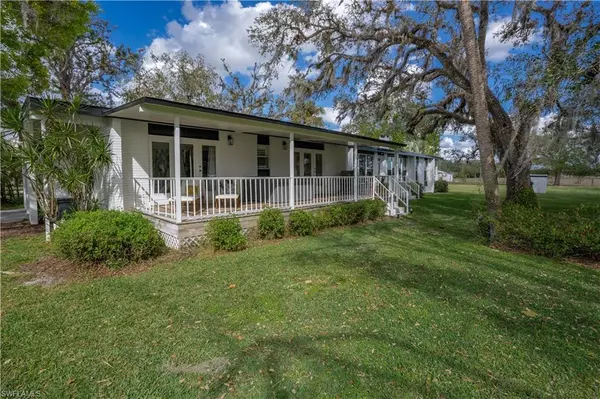$635,000
$650,000
2.3%For more information regarding the value of a property, please contact us for a free consultation.
4 Beds
3 Baths
2,538 SqFt
SOLD DATE : 06/15/2023
Key Details
Sold Price $635,000
Property Type Single Family Home
Sub Type Single Family Residence
Listing Status Sold
Purchase Type For Sale
Square Footage 2,538 sqft
Price per Sqft $250
Subdivision Labelle
MLS Listing ID 223011739
Sold Date 06/15/23
Bedrooms 4
Full Baths 3
Originating Board Florida Gulf Coast
Year Built 1967
Annual Tax Amount $5,152
Tax Year 2022
Lot Size 4.700 Acres
Acres 4.7
Property Description
At 4.7 acres, this stunning 4-bedroom equestrian estate home offers truly idyllic rural living with its incredible features and unbeatable location. The property comes fully horse-ready with a 3-stall barn with automatic waterers, a tack room, feed room, and 4 large, separate paddocks, magnificent oak trees decorated with Spanish moss provides the perfect environment for horses and animal lovers alike. The 110X150-foot professional riding arena has been excellently maintained, and the washrack is perfect for bathing your equine friends. Designed with a style true to its country setting, the home offers a sense of true comfort, a soft color palette, floor-to-ceiling windows bringing in natural light, and a mix of classic hardwood and cool tile underfoot. The living room with a working fireplace for the cooler months, while the huge open-plan dining connects to the well-equipped modern kitchen. French doors offer a seamless transition to the porch, providing the ultimate space for outdoor entertaining and relaxing. Parking space is plentiful, thanks to the attached 2-car garage, an additional detached 3-car garage/workshop provides the ideal space for making your dreams come true!
Location
State FL
County Hendry
Area Hd01 - Hendry County
Direction 82 to Fort Denaud Rd- Property is on the right before the swing bridge to the left!
Rooms
Dining Room Breakfast Bar, Formal
Kitchen Kitchen Island
Interior
Interior Features Split Bedrooms, Home Office, Workshop, Built-In Cabinets, Wired for Data, Closet Cabinets
Heating Central Electric, Fireplace(s)
Cooling Ceiling Fan(s), Central Electric, Zoned
Flooring Laminate, Tile, Wood
Fireplace Yes
Window Features Picture,Single Hung,Shutters - Manual
Appliance Disposal, Microwave, Range, Refrigerator/Freezer, Washer
Laundry Washer/Dryer Hookup, Inside
Exterior
Exterior Feature Built-In Wood Fire Pit, Storage
Garage Spaces 5.0
Fence Fenced
Community Features None, No Subdivision
Utilities Available Cable Available
Waterfront Description None,Pond
View Y/N Yes
View Trees/Woods
Roof Type Metal
Porch Open Porch/Lanai, Deck
Garage Yes
Private Pool No
Building
Lot Description 5 Plus Lots, Across From Waterfront, Horses Ok, Oversize
Faces 82 to Fort Denaud Rd- Property is on the right before the swing bridge to the left!
Story 1
Sewer Septic Tank
Water Well
Level or Stories 1 Story/Ranch
Structure Type Concrete Block,Wood Frame,Stucco
New Construction No
Others
HOA Fee Include None
Tax ID 1-28-43-15-A00-0014.0000
Ownership Single Family
Acceptable Financing Buyer Finance/Cash, FHA, VA Loan
Listing Terms Buyer Finance/Cash, FHA, VA Loan
Read Less Info
Want to know what your home might be worth? Contact us for a FREE valuation!

Our team is ready to help you sell your home for the highest possible price ASAP
Bought with EXP Realty LLC

![<!-- Google Tag Manager --> (function(w,d,s,l,i){w[l]=w[l]||[];w[l].push({'gtm.start': new Date().getTime(),event:'gtm.js'});var f=d.getElementsByTagName(s)[0], j=d.createElement(s),dl=l!='dataLayer'?'&l='+l:'';j.async=true;j.src= 'https://www.googletagmanager.com/gtm.js?id='+i+dl;f.parentNode.insertBefore(j,f); })(window,document,'script','dataLayer','GTM-KJRGCWMM'); <!-- End Google Tag Manager -->](https://cdn.chime.me/image/fs/cmsbuild/2023129/11/h200_original_5ec185b3-c033-482e-a265-0a85f59196c4-png.webp)





