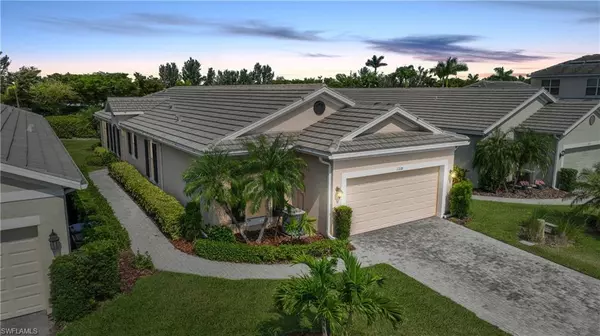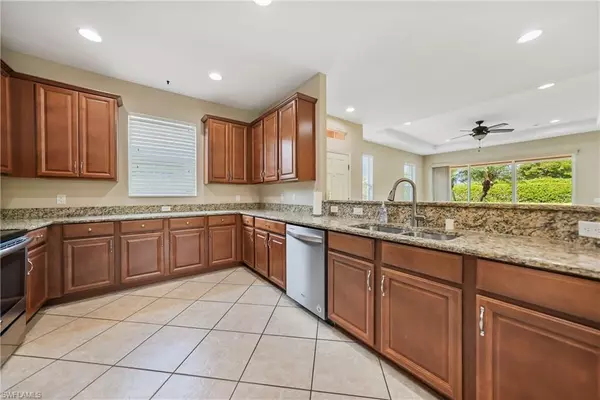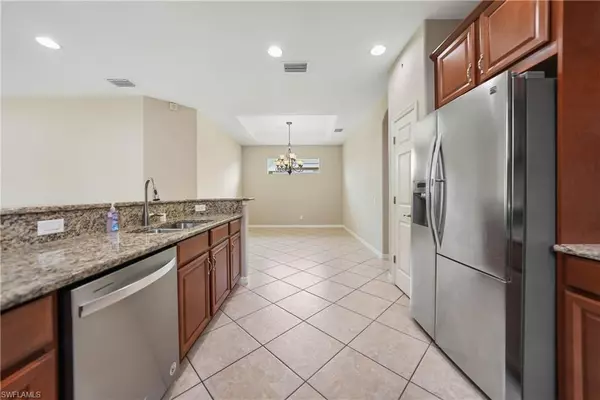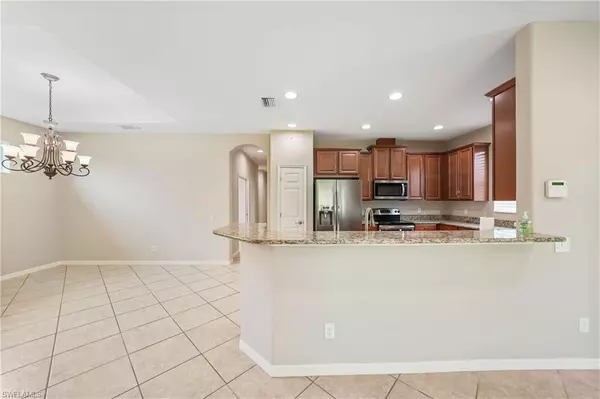$408,000
$429,000
4.9%For more information regarding the value of a property, please contact us for a free consultation.
3 Beds
2 Baths
1,926 SqFt
SOLD DATE : 07/12/2023
Key Details
Sold Price $408,000
Property Type Single Family Home
Sub Type Single Family Residence
Listing Status Sold
Purchase Type For Sale
Square Footage 1,926 sqft
Price per Sqft $211
Subdivision Somerville
MLS Listing ID 223033404
Sold Date 07/12/23
Bedrooms 3
Full Baths 2
HOA Fees $346/qua
HOA Y/N Yes
Originating Board Florida Gulf Coast
Year Built 2014
Annual Tax Amount $2,526
Tax Year 2022
Lot Size 5,488 Sqft
Acres 0.126
Property Description
Beautifully maintained 3 bedroom, 2 bath plus den home in the gorgeous GATED community of SANDOVAL. This open concept floor plan is perfect for entertaining! Sliders lead to a spacious SCREENED lanai to enjoy the Florida sun and spectacular sunsets with the western exposure. The large kitchen features custom wood cabinets, granite countertops, breakfast bar and stainless steel appliances with the dining area directly across from the kitchen. The Owner's suite is spacious with a HUGE custom walk in closet, dual sinks and large walk-in shower. Sandoval is known for its relaxed lifestyle living with plenty of activities for all ages! RESORT STYLE POOL, FISHING PIER, 2 DOG PARKS, KIDS PLAYGROUND, BOCCEBALL, VOLLEYBALL, BASKETBALL AND TENNIS COURTS just to name a few. Call today for your private showing and to own a piece of this paradise!
Location
State FL
County Lee
Area Cc24 - Cape Coral Unit 71, 92, 94-96
Zoning CORR
Direction ENTRANCE TO COMMUNITY IS OFF VETERANS, NOT SURFSIDE/TRAFALGAR.
Rooms
Dining Room Breakfast Bar, Formal
Interior
Interior Features Split Bedrooms, Den - Study, Volume Ceiling, Walk-In Closet(s)
Heating Central Electric
Cooling Ceiling Fan(s), Central Electric
Flooring Carpet, Tile
Window Features Single Hung,Sliding,Shutters
Appliance Dishwasher, Disposal, Dryer, Microwave, Range, Refrigerator, Washer
Laundry Inside, Sink
Exterior
Exterior Feature Room for Pool
Garage Spaces 2.0
Pool Community Lap Pool
Community Features Basketball, BBQ - Picnic, Bike And Jog Path, Bocce Court, Clubhouse, Pool, Community Room, Community Spa/Hot tub, Dog Park, Fitness Center, Fishing, Hobby Room, Internet Access, Pickleball, Playground, Sidewalks, Street Lights, Tennis Court(s), Volleyball, Gated
Utilities Available Underground Utilities, Cable Available
Waterfront Description None
View Y/N Yes
View Landscaped Area
Roof Type Tile
Porch Screened Lanai/Porch
Garage Yes
Private Pool No
Building
Lot Description Regular
Faces ENTRANCE TO COMMUNITY IS OFF VETERANS, NOT SURFSIDE/TRAFALGAR.
Story 1
Sewer Assessment Paid, Central
Water Assessment Paid, Central
Level or Stories 1 Story/Ranch
Structure Type Concrete Block,Stucco
New Construction No
Schools
Elementary Schools School Choice
Middle Schools School Choice
High Schools School Choice
Others
HOA Fee Include Internet,Maintenance Grounds,Pest Control Exterior,Rec Facilities,Reserve,Street Lights,Street Maintenance
Tax ID 20-44-23-C3-01011.0050
Ownership Single Family
Acceptable Financing Buyer Finance/Cash
Listing Terms Buyer Finance/Cash
Read Less Info
Want to know what your home might be worth? Contact us for a FREE valuation!

Our team is ready to help you sell your home for the highest possible price ASAP
Bought with Realmark Realty Group II LLC
![<!-- Google Tag Manager --> (function(w,d,s,l,i){w[l]=w[l]||[];w[l].push({'gtm.start': new Date().getTime(),event:'gtm.js'});var f=d.getElementsByTagName(s)[0], j=d.createElement(s),dl=l!='dataLayer'?'&l='+l:'';j.async=true;j.src= 'https://www.googletagmanager.com/gtm.js?id='+i+dl;f.parentNode.insertBefore(j,f); })(window,document,'script','dataLayer','GTM-KJRGCWMM'); <!-- End Google Tag Manager -->](https://cdn.chime.me/image/fs/cmsbuild/2023129/11/h200_original_5ec185b3-c033-482e-a265-0a85f59196c4-png.webp)





