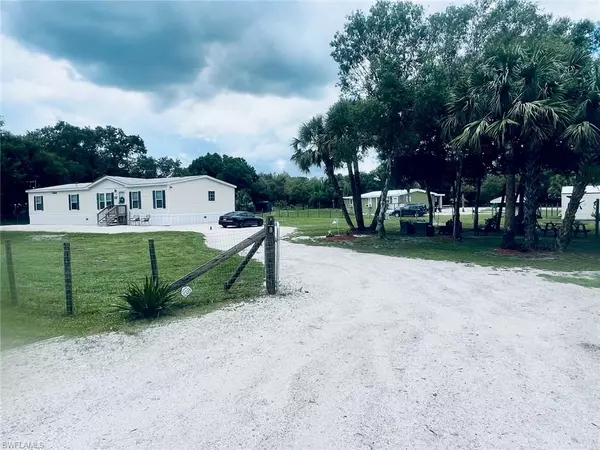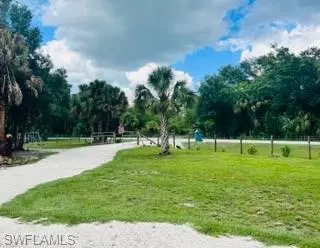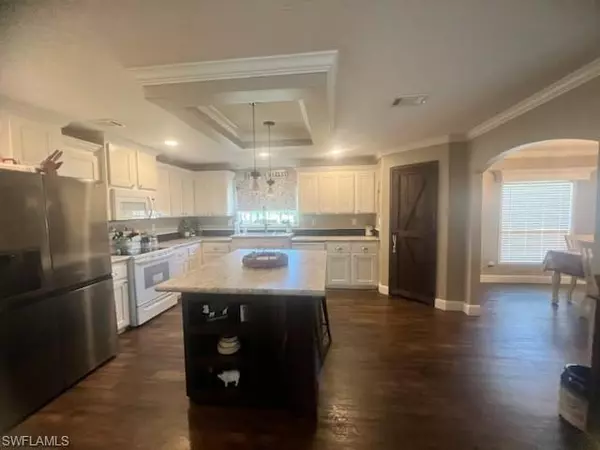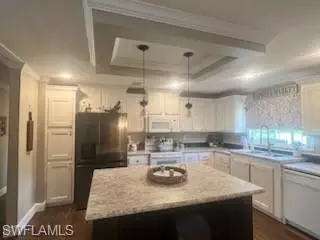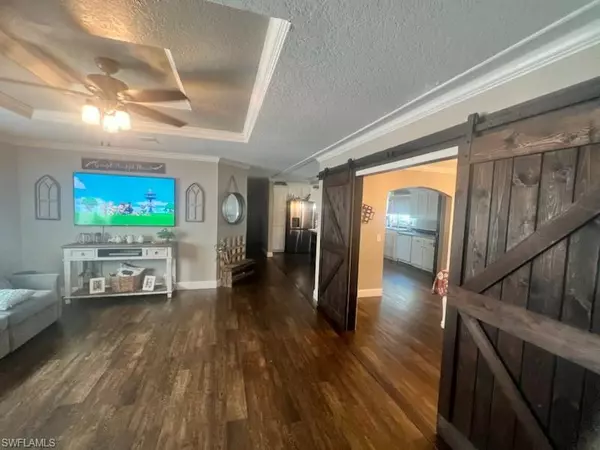$270,000
$270,000
For more information regarding the value of a property, please contact us for a free consultation.
4 Beds
2 Baths
2,010 SqFt
SOLD DATE : 10/26/2023
Key Details
Sold Price $270,000
Property Type Manufactured Home
Sub Type Manufactured Home
Listing Status Sold
Purchase Type For Sale
Square Footage 2,010 sqft
Price per Sqft $134
Subdivision Horseshoe Acres
MLS Listing ID 223042609
Sold Date 10/26/23
Bedrooms 4
Full Baths 2
Originating Board Florida Gulf Coast
Year Built 2020
Annual Tax Amount $203
Tax Year 2021
Lot Size 0.710 Acres
Acres 0.71
Property Description
BACK IN MARKET, BUYER UNABLE TO GET FINANCING!This spacious home boasts 2 bathrooms and 4 bedrooms, perfect for families or groups of friends. This 2020 manufactured home has so many modern features like upgraded appliances, recessing lighting throughout, duel sinks in the bathrooms and duel shower head in the master bathroom.The outside area is close to 3/4 of an acre and features a bonfire for cozy nights under the stars, a relaxing hammock for lazy afternoons, and a shaded grill area for outdoor cooking. There is also a new 12 x 24 shed great for extra storage or a potential workshop.The wood-looking vinyl flooring adds a touch of warmth to the interior, while the large kitchen with an island provides ample space for cooking and entertaining. The home also has barn doors that opens up the private large dining room to the living room. Schedule your showing today! You don't want to miss on this lovely home! Home located off Rt 80 between Clewiston and Labelle
Location
State FL
County Glades
Area Gc01 - Glades County
Zoning RES
Direction Gps
Rooms
Dining Room Formal
Kitchen Kitchen Island
Interior
Interior Features Great Room, Pantry
Heating Central Electric
Cooling Ceiling Fan(s), Central Electric
Flooring Carpet, Vinyl
Window Features Single Hung,Window Coverings
Appliance Dishwasher, Microwave, Range, Refrigerator
Laundry Inside
Exterior
Exterior Feature Built-In Wood Fire Pit, Room for Pool
Community Features None, No Subdivision
Utilities Available Cable Available
Waterfront Description None
View Y/N Yes
View Trees/Woods
Roof Type Shingle
Street Surface Paved
Garage No
Private Pool No
Building
Lot Description Oversize
Faces Gps
Story 1
Sewer Septic Tank
Water Well
Level or Stories 1 Story/Ranch
Structure Type Vinyl Siding
New Construction No
Others
HOA Fee Include None
Tax ID S32-42-31-001-000F-0180
Ownership Single Family
Acceptable Financing Buyer Finance/Cash, Seller Pays Title
Listing Terms Buyer Finance/Cash, Seller Pays Title
Read Less Info
Want to know what your home might be worth? Contact us for a FREE valuation!

Our team is ready to help you sell your home for the highest possible price ASAP
Bought with Southern Heritage Real Estate
![<!-- Google Tag Manager --> (function(w,d,s,l,i){w[l]=w[l]||[];w[l].push({'gtm.start': new Date().getTime(),event:'gtm.js'});var f=d.getElementsByTagName(s)[0], j=d.createElement(s),dl=l!='dataLayer'?'&l='+l:'';j.async=true;j.src= 'https://www.googletagmanager.com/gtm.js?id='+i+dl;f.parentNode.insertBefore(j,f); })(window,document,'script','dataLayer','GTM-KJRGCWMM'); <!-- End Google Tag Manager -->](https://cdn.chime.me/image/fs/cmsbuild/2023129/11/h200_original_5ec185b3-c033-482e-a265-0a85f59196c4-png.webp)

