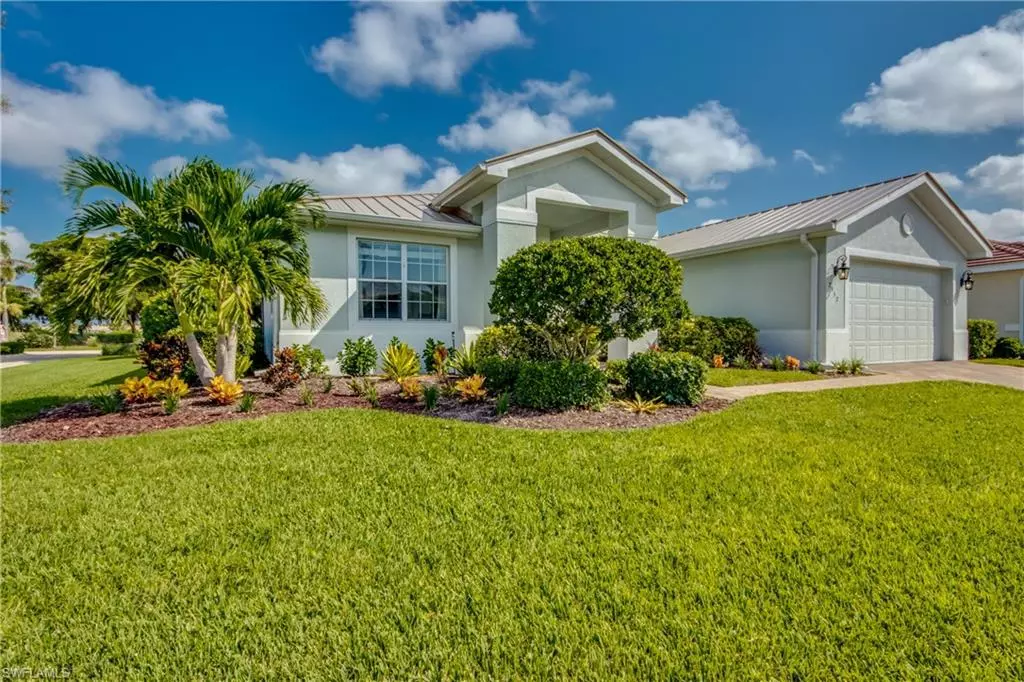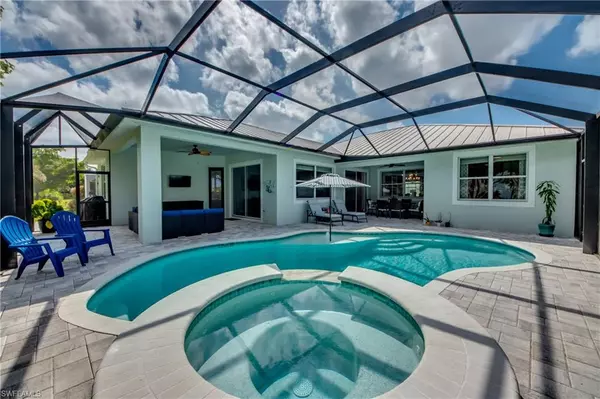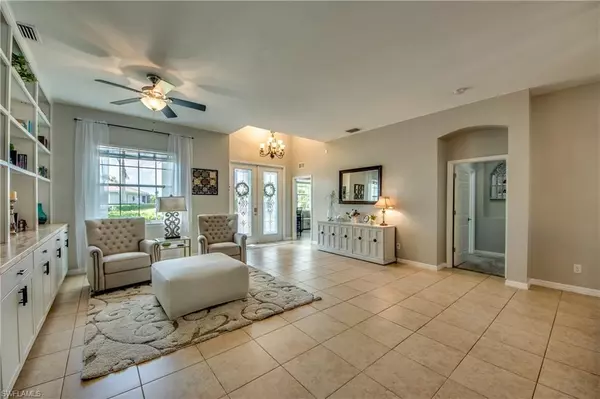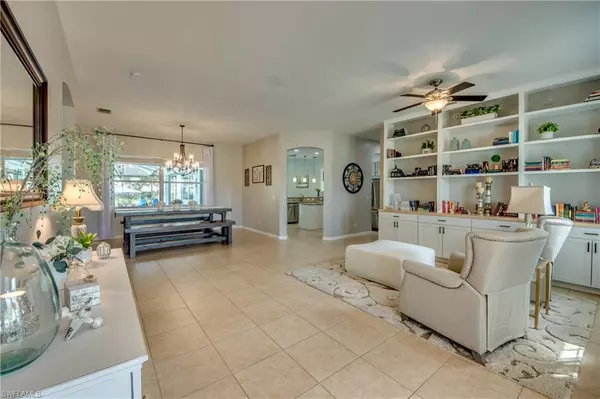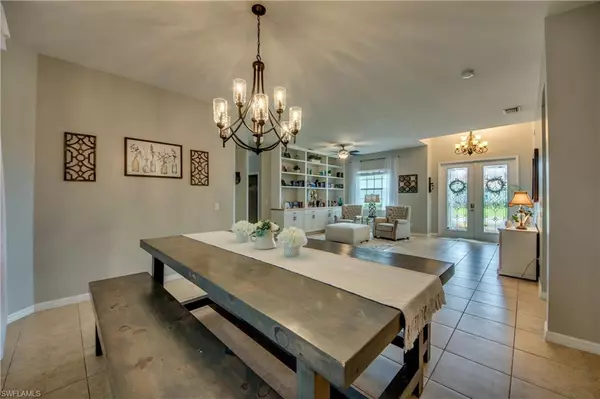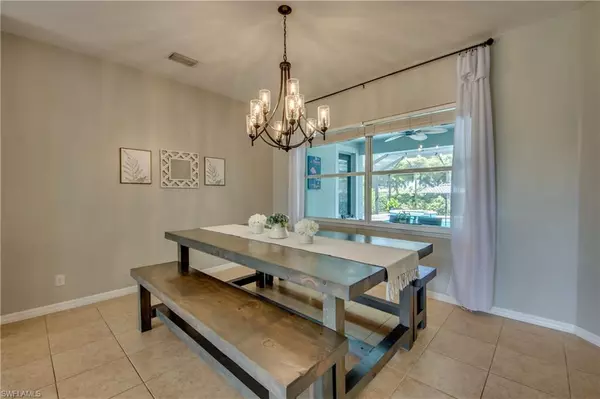$650,000
$675,000
3.7%For more information regarding the value of a property, please contact us for a free consultation.
5 Beds
3 Baths
2,851 SqFt
SOLD DATE : 10/31/2023
Key Details
Sold Price $650,000
Property Type Single Family Home
Sub Type Single Family Residence
Listing Status Sold
Purchase Type For Sale
Square Footage 2,851 sqft
Price per Sqft $227
Subdivision Sandoval
MLS Listing ID 223060694
Sold Date 10/31/23
Bedrooms 5
Full Baths 3
HOA Y/N Yes
Originating Board Florida Gulf Coast
Year Built 2013
Annual Tax Amount $4,687
Tax Year 2022
Lot Size 0.265 Acres
Acres 0.265
Property Description
Family and friends will always feel welcome here! This bright, light & spacious floor plan is a beautiful gathering place indoors and out! BRAND NEW, custom, salt water pool with integrated spa, sun deck, bubbler, LED lights & shimmering tile. Extended, pavered lanai with two covered outdoor entertainment areas (patio furniture & fire pit included). Indoors you'll enjoy many inviting places. This is a great floor plan for family, visitors and working from home. Spacious five bedrooms, plus large office and three full bathrooms. MANY EXTRA'S: BRAND NEW standing seam METAL ROOF with $8k UV paint upgrade, newer carpet, new built in bookcases, newer SS stove/dishwasher/microwave, pavered driveway, hurricane shutters, NEW exterior paint 2022, interior paint 2021, updated lighting/ceiling fans & more! Sellers flood insurance policy is ONLY $1,200/yr & should be transferable to buyer. Discover Sandoval's award-winning lagoon pool, water slide, children's splash area, community center, fitness center, kitchen, sand volleyball, pickleball, tennis, basketball, play field, bocce, Calypso Park with fishing pier, Barkley dog park & more! Low HOA only $214 per month. This is a MUST SEE TODAY!
Location
State FL
County Lee
Area Cc24 - Cape Coral Unit 71, 92, 94-96
Zoning RD-D
Direction Veterans Memorial Pkwy, Turn right onto Surfside Blvd. Continue on Sandoval Pkwy. Drive to Ashbury Cir. Trafalgar Pkwy gate is for RESIDENTS ONLY … visitors may enter off of Veterans Pkwy or Pine Island Road. Showings and gate access by appointment only.
Rooms
Primary Bedroom Level Master BR Ground
Master Bedroom Master BR Ground
Dining Room Breakfast Bar, Dining - Family
Kitchen Pantry
Interior
Interior Features Split Bedrooms, Den - Study, Built-In Cabinets, Wired for Data, Closet Cabinets, Entrance Foyer, Pantry, Volume Ceiling, Walk-In Closet(s)
Heating Central Electric
Cooling Ceiling Fan(s), Central Electric
Flooring Carpet, Tile
Fireplaces Type Outside
Fireplace Yes
Window Features Single Hung,Shutters - Manual,Window Coverings
Appliance Dishwasher, Disposal, Dryer, Microwave, Range, Refrigerator, Washer
Laundry Inside
Exterior
Exterior Feature Grill - Other, Sprinkler Auto, Water Display
Garage Spaces 2.0
Pool In Ground, Concrete, Custom Upgrades, Electric Heat, Salt Water, Screen Enclosure, See Remarks
Community Features Basketball, BBQ - Picnic, Bike And Jog Path, Bocce Court, Clubhouse, Park, Pool, Community Room, Community Spa/Hot tub, Dog Park, Fitness Center, Fishing, Internet Access, Pickleball, Playground, Shopping, Sidewalks, Street Lights, Tennis Court(s), Volleyball, Gated, Tennis
Utilities Available Underground Utilities, Cable Available
Waterfront Description None
View Y/N Yes
View Landscaped Area, Pool/Club
Roof Type Metal
Porch Open Porch/Lanai, Screened Lanai/Porch
Garage Yes
Private Pool Yes
Building
Lot Description Corner Lot, Irregular Lot, Oversize
Faces Veterans Memorial Pkwy, Turn right onto Surfside Blvd. Continue on Sandoval Pkwy. Drive to Ashbury Cir. Trafalgar Pkwy gate is for RESIDENTS ONLY … visitors may enter off of Veterans Pkwy or Pine Island Road. Showings and gate access by appointment only.
Story 1
Sewer Assessment Paid, Central
Water Assessment Paid, Central
Level or Stories 1 Story/Ranch
Structure Type Concrete Block,Stucco
New Construction No
Schools
Elementary Schools School Choice
Middle Schools School Choice
High Schools School Choice
Others
HOA Fee Include Cable TV,Irrigation Water,Manager,Master Assn. Fee Included,Rec Facilities,Reserve,Security,Street Lights,Street Maintenance
Tax ID 29-44-23-C2-00528.0040
Ownership Single Family
Security Features Smoke Detectors
Acceptable Financing Buyer Finance/Cash
Listing Terms Buyer Finance/Cash
Read Less Info
Want to know what your home might be worth? Contact us for a FREE valuation!

Our team is ready to help you sell your home for the highest possible price ASAP
Bought with Bay Vision Realty
![<!-- Google Tag Manager --> (function(w,d,s,l,i){w[l]=w[l]||[];w[l].push({'gtm.start': new Date().getTime(),event:'gtm.js'});var f=d.getElementsByTagName(s)[0], j=d.createElement(s),dl=l!='dataLayer'?'&l='+l:'';j.async=true;j.src= 'https://www.googletagmanager.com/gtm.js?id='+i+dl;f.parentNode.insertBefore(j,f); })(window,document,'script','dataLayer','GTM-KJRGCWMM'); <!-- End Google Tag Manager -->](https://cdn.chime.me/image/fs/cmsbuild/2023129/11/h200_original_5ec185b3-c033-482e-a265-0a85f59196c4-png.webp)
