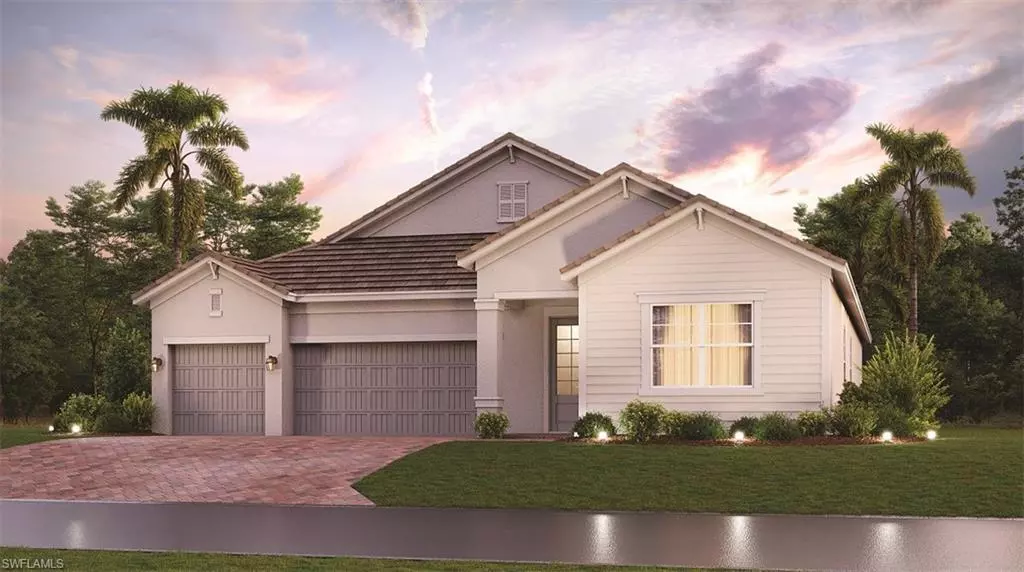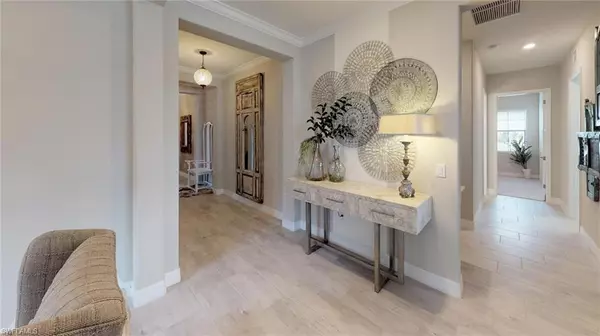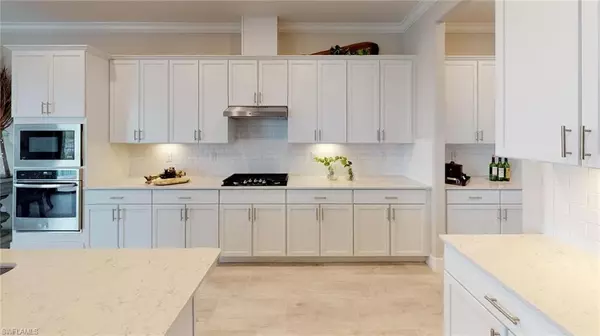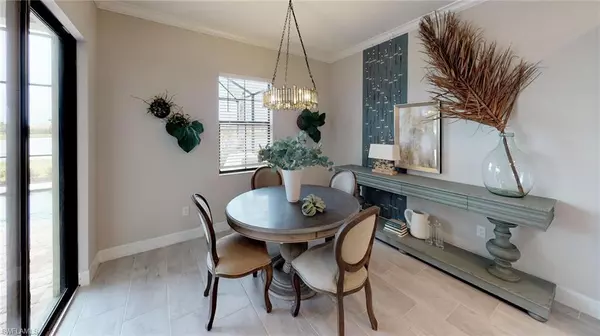$530,000
$591,095
10.3%For more information regarding the value of a property, please contact us for a free consultation.
4 Beds
3 Baths
2,725 SqFt
SOLD DATE : 11/24/2023
Key Details
Sold Price $530,000
Property Type Single Family Home
Sub Type Single Family Residence
Listing Status Sold
Purchase Type For Sale
Square Footage 2,725 sqft
Price per Sqft $194
Subdivision Serengeti
MLS Listing ID 223061820
Sold Date 11/24/23
Bedrooms 4
Full Baths 3
HOA Fees $230/mo
Originating Board Naples
Year Built 2023
Annual Tax Amount $1,500
Tax Year 2021
Property Description
This 2,725-square-foot Richmond model is designed to entertain with an expansive great room and open kitchen at its center perfect for gathering everyone in one place. The sumptuous Owner's suite creates a private, personal retreat set apart at the back of the home with a spacious walk-in closet, dual-sinks, soaking tub and large shower. There are three additional bedrooms and two bathrooms, plus a den offering the perfect spot for a home office or quiet sanctuary . The Richmond is complete with a spacious lanai and three-car garage. Additional options include Tile Floors, Quartz Countertops and White Cabinets. Estimated Delivery Date Sept/Oct 2023.
Location
State FL
County Lee
Area Al01 - Alva
Rooms
Primary Bedroom Level Master BR Ground
Master Bedroom Master BR Ground
Dining Room Breakfast Bar, Breakfast Room, Eat-in Kitchen
Kitchen Kitchen Island, Pantry, Walk-In Pantry
Interior
Interior Features Split Bedrooms, Great Room, Den - Study, Guest Bath, Guest Room, Home Office, Built-In Cabinets, Wired for Data, Entrance Foyer, Pantry, Walk-In Closet(s)
Heating Central Electric
Cooling Central Electric
Flooring Carpet, Tile
Window Features Single Hung,Sliding,Impact Resistant Windows
Appliance Dishwasher, Disposal, Dryer, Microwave, Range, Refrigerator, Self Cleaning Oven, Washer
Laundry Inside, Sink
Exterior
Exterior Feature Room for Pool, Sprinkler Auto
Garage Spaces 3.0
Community Features Clubhouse, None, No Subdivision
Utilities Available Cable Available
Waterfront Description None
View Y/N Yes
View Landscaped Area, Partial Buildings
Roof Type Tile
Street Surface Paved
Porch Screened Lanai/Porch, Patio
Garage Yes
Private Pool No
Building
Lot Description Oversize
Story 1
Sewer Septic Tank
Water Central
Level or Stories 1 Story/Ranch
Structure Type Concrete Block,Stucco
New Construction Yes
Others
HOA Fee Include None
Ownership Single Family
Security Features Smoke Detector(s)
Acceptable Financing FHA, VA Loan
Listing Terms FHA, VA Loan
Read Less Info
Want to know what your home might be worth? Contact us for a FREE valuation!

Our team is ready to help you sell your home for the highest possible price ASAP
Bought with NON MLS OFFICE

![<!-- Google Tag Manager --> (function(w,d,s,l,i){w[l]=w[l]||[];w[l].push({'gtm.start': new Date().getTime(),event:'gtm.js'});var f=d.getElementsByTagName(s)[0], j=d.createElement(s),dl=l!='dataLayer'?'&l='+l:'';j.async=true;j.src= 'https://www.googletagmanager.com/gtm.js?id='+i+dl;f.parentNode.insertBefore(j,f); })(window,document,'script','dataLayer','GTM-KJRGCWMM'); <!-- End Google Tag Manager -->](https://cdn.chime.me/image/fs/cmsbuild/2023129/11/h200_original_5ec185b3-c033-482e-a265-0a85f59196c4-png.webp)





