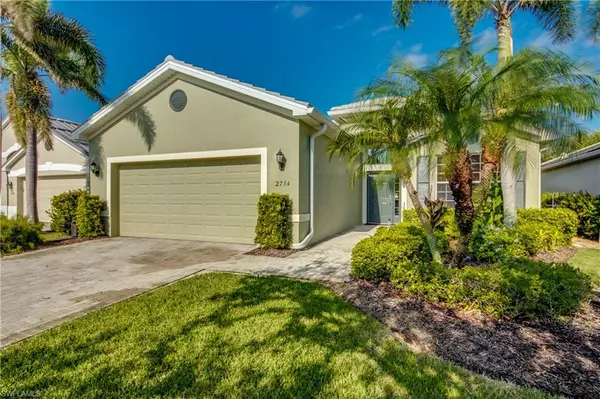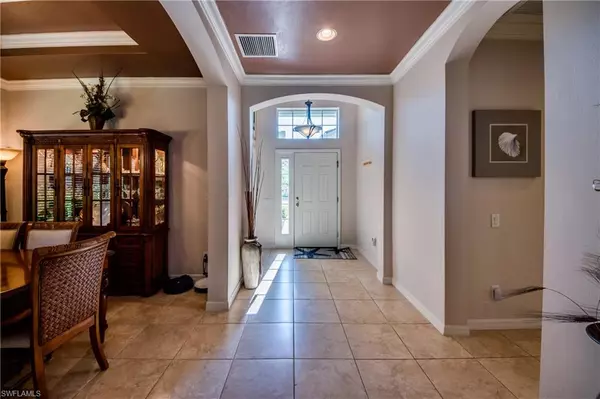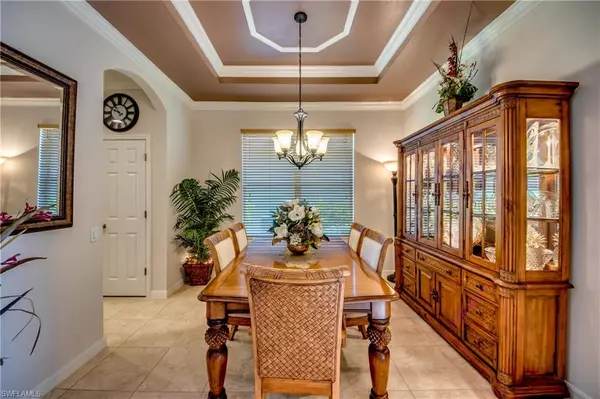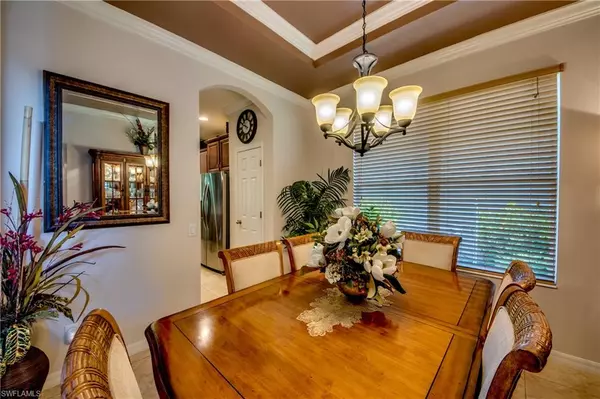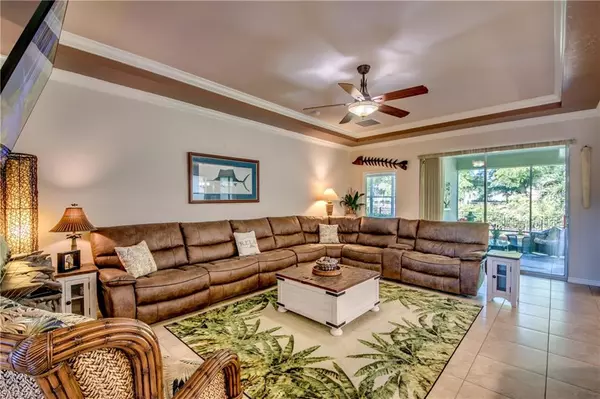$459,000
$459,000
For more information regarding the value of a property, please contact us for a free consultation.
3 Beds
2 Baths
2,100 SqFt
SOLD DATE : 10/19/2023
Key Details
Sold Price $459,000
Property Type Single Family Home
Sub Type Single Family Residence
Listing Status Sold
Purchase Type For Sale
Square Footage 2,100 sqft
Price per Sqft $218
Subdivision Sandoval
MLS Listing ID 223066019
Sold Date 10/19/23
Bedrooms 3
Full Baths 2
HOA Y/N Yes
Originating Board Florida Gulf Coast
Year Built 2010
Annual Tax Amount $3,193
Tax Year 2022
Lot Size 8,494 Sqft
Acres 0.195
Property Description
Live the Sandoval Resort Living experience! Gated Community with Security. 3/2 plus office/den has a Greatroom with 2100 living, built in 2011. Features: Brand new Fenced in backyard, Tile Roof, large lanai, New epoxy floors in Garage, 9 foot ceilings with crown molding throughout, Trey ceilings in many rooms, formal dining room plus dinette, Brand new A/C 6/23, walkthrough laundry room with cabinets, kitchen is open to Greatroom with S/S appliances and large Island. Dishwasher 6/22, microwave 2021, pull out racks in most cabinets. Neutral Tile throughout except carpet in 2 guest rooms. Large windows everywhere with blinds offer bright rooms. Privacy abounds with Greenspace in the front across street and no neighbor in the back. Live the Resort Experience with: Lagoon Pool w/slide, basketball, Pickleball, bocce ball, Fitness Center, professional management, Clubhouse w/events, Fishing Pier, dog parks, multiple lakes for fishing, walking/biking Trails and more. Home is lovingly maintained. Enjoy Sunsets from Western Exposure Lanai that is shaded by large Oak Trees. Come see this beautiful home that is Florida Living! More pictures in Virtual tour! Furniture negotiable.
Location
State FL
County Lee
Area Cc24 - Cape Coral Unit 71, 92, 94-96
Zoning RD-D
Direction GO TO MAIN GATE ON VETERANS PKWY., GO STRAIGHT FOR APPROX. 1 MILE, BRIGHTSIDE CT. IS ON LEFT.
Rooms
Primary Bedroom Level Master BR Ground
Master Bedroom Master BR Ground
Dining Room Dining - Family, Dining - Living, Formal
Kitchen Kitchen Island, Pantry
Interior
Interior Features Split Bedrooms, Great Room, Den - Study, Guest Bath, Guest Room, Home Office, Wired for Data, Pantry, Tray Ceiling(s), Volume Ceiling, Walk-In Closet(s)
Heating Central Electric
Cooling Ceiling Fan(s), Central Electric, Exhaust Fan
Flooring Carpet, Tile
Window Features Single Hung,Window Coverings
Appliance Dishwasher, Disposal, Dryer, Microwave, Range, Refrigerator/Icemaker, Washer
Laundry Washer/Dryer Hookup, Inside, Sink
Exterior
Exterior Feature Sprinkler Auto
Garage Spaces 2.0
Fence Fenced
Community Features Basketball, BBQ - Picnic, Bike And Jog Path, Bocce Court, Clubhouse, Park, Pool, Community Room, Community Spa/Hot tub, Dog Park, Fitness Center, Fish Cleaning Station, Fishing, Fitness Center Attended, Internet Access, Pickleball, Shuffleboard, Sidewalks, Street Lights, Tennis Court(s), Gated
Utilities Available Underground Utilities, Cable Not Available
Waterfront Description None
View Y/N Yes
View Landscaped Area
Roof Type Tile
Street Surface Paved
Porch Screened Lanai/Porch, Patio
Garage Yes
Private Pool No
Building
Lot Description Irregular Lot, Oversize
Faces GO TO MAIN GATE ON VETERANS PKWY., GO STRAIGHT FOR APPROX. 1 MILE, BRIGHTSIDE CT. IS ON LEFT.
Story 1
Sewer Assessment Paid, Central
Water Assessment Paid, Central, Dual Water
Level or Stories 1 Story/Ranch
Structure Type Concrete Block,Stucco
New Construction No
Others
HOA Fee Include Cable TV,Internet,Master Assn. Fee Included,Reserve,Security,Street Lights,Street Maintenance,Trash
Tax ID 29-44-23-C2-00529.0340
Ownership Single Family
Security Features Smoke Detector(s),Smoke Detectors
Acceptable Financing Buyer Finance/Cash, Seller Pays Title
Listing Terms Buyer Finance/Cash, Seller Pays Title
Read Less Info
Want to know what your home might be worth? Contact us for a FREE valuation!

Our team is ready to help you sell your home for the highest possible price ASAP
Bought with Berkshire Hathaway Florida
![<!-- Google Tag Manager --> (function(w,d,s,l,i){w[l]=w[l]||[];w[l].push({'gtm.start': new Date().getTime(),event:'gtm.js'});var f=d.getElementsByTagName(s)[0], j=d.createElement(s),dl=l!='dataLayer'?'&l='+l:'';j.async=true;j.src= 'https://www.googletagmanager.com/gtm.js?id='+i+dl;f.parentNode.insertBefore(j,f); })(window,document,'script','dataLayer','GTM-KJRGCWMM'); <!-- End Google Tag Manager -->](https://cdn.chime.me/image/fs/cmsbuild/2023129/11/h200_original_5ec185b3-c033-482e-a265-0a85f59196c4-png.webp)

