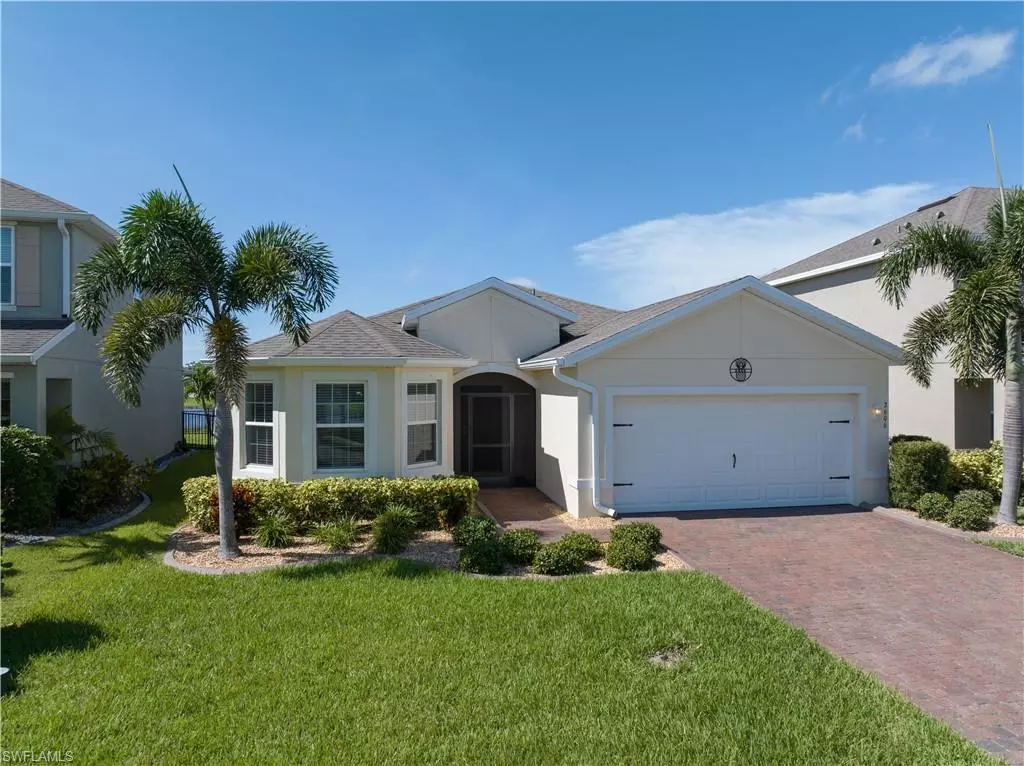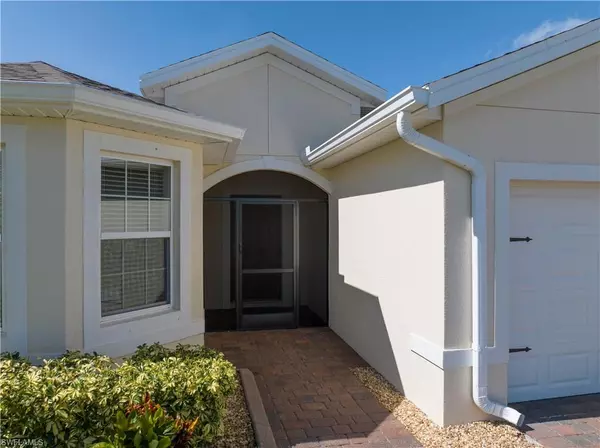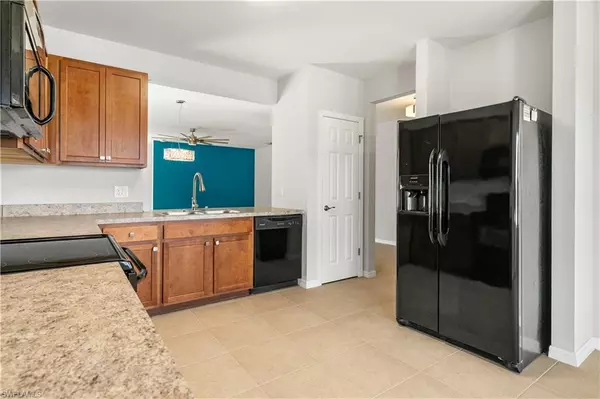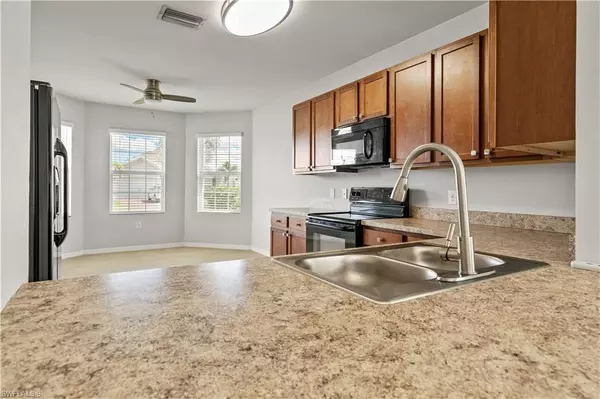$369,900
$369,900
For more information regarding the value of a property, please contact us for a free consultation.
3 Beds
2 Baths
1,747 SqFt
SOLD DATE : 01/02/2024
Key Details
Sold Price $369,900
Property Type Single Family Home
Sub Type Single Family Residence
Listing Status Sold
Purchase Type For Sale
Square Footage 1,747 sqft
Price per Sqft $211
Subdivision Entrada
MLS Listing ID 223069194
Sold Date 01/02/24
Bedrooms 3
Full Baths 2
HOA Y/N Yes
Originating Board Florida Gulf Coast
Year Built 2017
Annual Tax Amount $4,585
Tax Year 2022
Lot Size 6,490 Sqft
Acres 0.149
Property Description
SELLER IS OFFERING UP TO 10,000.00 TOWARD BUYERS CLOSING COST! Welcome to your dream home! This charming 3-bedroom, 2-bathroom house is nestled in a serene community with the lowest HOA fees in the city, offering you affordable luxury living. With a coveted southern exposure, you'll wake up to breathtaking lakefront views every morning, bathing your home in warm, natural light.
The freshly painted exterior showcases the property's well-maintained appearance and enhances its curb appeal. Inside, you'll discover a custom master closet, thoughtfully designed to maximize storage and organization, adding a touch of elegance to your daily routine.
Step outside to enjoy the meticulously landscaping and lawn, a perfect backdrop for outdoor gatherings and relaxation. Whether you're sipping your morning coffee on the porch or hosting a barbecue in the spacious backyard, this house offers the perfect setting for your lifestyle.
Seller is offering private mortgage at the low rate of just 6%, 25% down, no points or junk fees! Great Deal in todays market.
Location
State FL
County Lee
Area Cc32 - Cape Coral Unit 84-88
Zoning RB-1
Rooms
Dining Room Breakfast Bar, Dining - Living, Eat-in Kitchen
Kitchen Pantry
Interior
Interior Features Great Room, Wired for Data, Pantry
Heating Central Electric
Cooling Ceiling Fan(s), Central Electric
Flooring Carpet, Tile
Window Features Single Hung,Shutters - Manual
Appliance Dishwasher, Disposal, Microwave, Range, Refrigerator/Freezer, Self Cleaning Oven, Washer
Laundry Washer/Dryer Hookup, Inside
Exterior
Exterior Feature Room for Pool
Garage Spaces 2.0
Carport Spaces 2
Community Features Clubhouse, Pool, Community Spa/Hot tub, Fitness Center, Hobby Room, Internet Access, Pickleball, Shuffleboard, Street Lights, Tennis Court(s), Gated, Tennis
Utilities Available Underground Utilities, Cable Available
Waterfront Description Lake Front
View Y/N No
Roof Type Shingle
Porch Screened Lanai/Porch
Garage Yes
Private Pool No
Building
Lot Description Regular
Story 1
Sewer Assessment Paid
Water Assessment Paid, Central
Level or Stories 1 Story/Ranch
Structure Type Concrete Block,Stucco
New Construction No
Others
HOA Fee Include Manager,Rec Facilities,Reserve,Street Lights
Tax ID 21-43-24-C4-00938.0190
Ownership Single Family
Security Features Smoke Detector(s),Smoke Detectors
Acceptable Financing Buyer Finance/Cash
Listing Terms Buyer Finance/Cash
Read Less Info
Want to know what your home might be worth? Contact us for a FREE valuation!

Our team is ready to help you sell your home for the highest possible price ASAP
Bought with Lightning Realty Group LLC

![<!-- Google Tag Manager --> (function(w,d,s,l,i){w[l]=w[l]||[];w[l].push({'gtm.start': new Date().getTime(),event:'gtm.js'});var f=d.getElementsByTagName(s)[0], j=d.createElement(s),dl=l!='dataLayer'?'&l='+l:'';j.async=true;j.src= 'https://www.googletagmanager.com/gtm.js?id='+i+dl;f.parentNode.insertBefore(j,f); })(window,document,'script','dataLayer','GTM-KJRGCWMM'); <!-- End Google Tag Manager -->](https://cdn.chime.me/image/fs/cmsbuild/2023129/11/h200_original_5ec185b3-c033-482e-a265-0a85f59196c4-png.webp)





