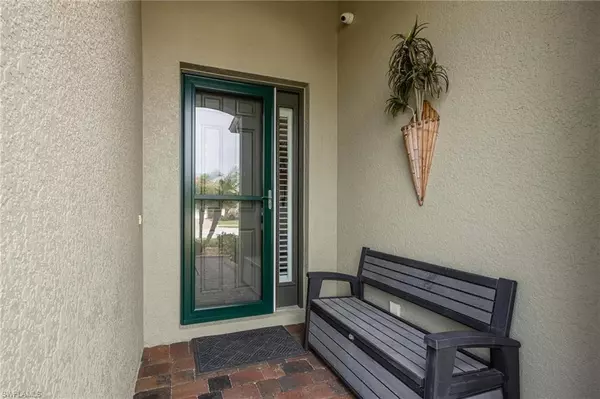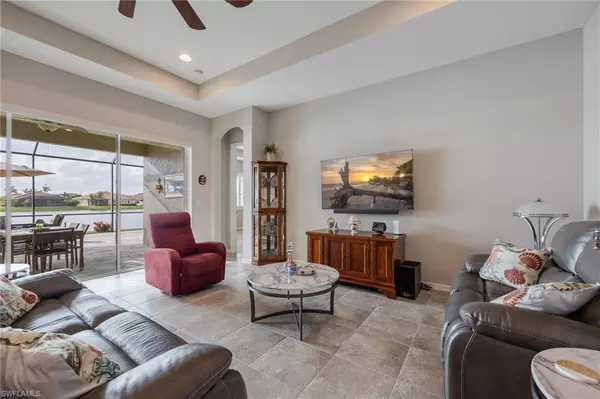$625,000
$649,900
3.8%For more information regarding the value of a property, please contact us for a free consultation.
3 Beds
4 Baths
2,565 SqFt
SOLD DATE : 12/04/2023
Key Details
Sold Price $625,000
Property Type Single Family Home
Sub Type Single Family Residence
Listing Status Sold
Purchase Type For Sale
Square Footage 2,565 sqft
Price per Sqft $243
Subdivision Sunset Pointe
MLS Listing ID 223075195
Sold Date 12/04/23
Bedrooms 3
Full Baths 3
Half Baths 1
HOA Y/N Yes
Originating Board Florida Gulf Coast
Year Built 2018
Annual Tax Amount $5,516
Tax Year 2022
Lot Size 8,123 Sqft
Acres 0.1865
Property Description
Nestled in the heart of the highly sought-after Sunset Pointe community this remarkable residence offers breathtaking waterfront views and over $100,000 in upgrades making it one of the most impressive homes in the area.
With three bedrooms, a den, and four bathrooms this home has space for comfortable living and hosting guests. The interior features tile floors, plantation shutters, motorized shades & 10' ceilings creating a sophisticated and comfortable space.
The chef's kitchen is fully equipped with custom cabinetry, granite island, walk-in pantry, and stainless-steel appliances. The primary suite includes a sitting area, spacious walk-in closets and ensuite with walk-in shower. There are also two guest rooms, one with its own ensuite, a den, a convenient half bath, and a well-appointed laundry room.
The home also provides an insulated 3-car garage with split unit A/C, painted floor, custom screen doors & ample storage space, electric & manual storm shutters for protection and the entire home is generator-ready with a 40-amp service that can run the entire house. Don't miss the opportunity to experience luxury living in the charming Cape Coral community of Sunset Pointe
Location
State FL
County Lee
Area Cc22 - Cape Coral Unit 69, 70, 72-
Zoning RD
Direction West on Cape Coral Parkway W., once you pass Sands Blvd the community is the next left. Enter passcode and press the blue open button. Make a left once in the community, then a right and the house is down on the right.
Rooms
Primary Bedroom Level Master BR Ground
Master Bedroom Master BR Ground
Dining Room Breakfast Bar, Dining - Living
Kitchen Walk-In Pantry
Interior
Interior Features Great Room, Split Bedrooms, Den - Study, Guest Bath, Coffered Ceiling(s), Pantry, Walk-In Closet(s)
Heating Central Electric
Cooling Ceiling Fan(s), Central Electric
Flooring Tile
Window Features Single Hung,Shutters,Shutters Electric,Shutters - Manual,Shutters - Screens/Fabric
Appliance Electric Cooktop, Dishwasher, Disposal, Microwave, Range, Refrigerator, Reverse Osmosis
Laundry Washer/Dryer Hookup, Inside, Sink
Exterior
Exterior Feature Room for Pool, Water Display
Garage Spaces 3.0
Community Features Sidewalks, Street Lights, Gated
Utilities Available Underground Utilities, Cable Available
Waterfront Description Lake Front
View Y/N No
Roof Type Tile
Street Surface Paved
Porch Screened Lanai/Porch
Garage Yes
Private Pool No
Building
Lot Description Regular
Faces West on Cape Coral Parkway W., once you pass Sands Blvd the community is the next left. Enter passcode and press the blue open button. Make a left once in the community, then a right and the house is down on the right.
Story 1
Sewer Assessment Paid, Central
Water Assessment Paid, Central, Reverse Osmosis - Partial House
Level or Stories 1 Story/Ranch
Structure Type Concrete Block,Stone,Stucco
New Construction No
Schools
Elementary Schools School Choice
Middle Schools School Choice
High Schools School Choice
Others
HOA Fee Include Maintenance Grounds,Street Lights,Street Maintenance
Tax ID 17-45-23-C1-04000.0200
Ownership Single Family
Acceptable Financing Buyer Finance/Cash, FHA, VA Loan
Listing Terms Buyer Finance/Cash, FHA, VA Loan
Read Less Info
Want to know what your home might be worth? Contact us for a FREE valuation!

Our team is ready to help you sell your home for the highest possible price ASAP
Bought with BB&C Realty

![<!-- Google Tag Manager --> (function(w,d,s,l,i){w[l]=w[l]||[];w[l].push({'gtm.start': new Date().getTime(),event:'gtm.js'});var f=d.getElementsByTagName(s)[0], j=d.createElement(s),dl=l!='dataLayer'?'&l='+l:'';j.async=true;j.src= 'https://www.googletagmanager.com/gtm.js?id='+i+dl;f.parentNode.insertBefore(j,f); })(window,document,'script','dataLayer','GTM-KJRGCWMM'); <!-- End Google Tag Manager -->](https://cdn.chime.me/image/fs/cmsbuild/2023129/11/h200_original_5ec185b3-c033-482e-a265-0a85f59196c4-png.webp)





