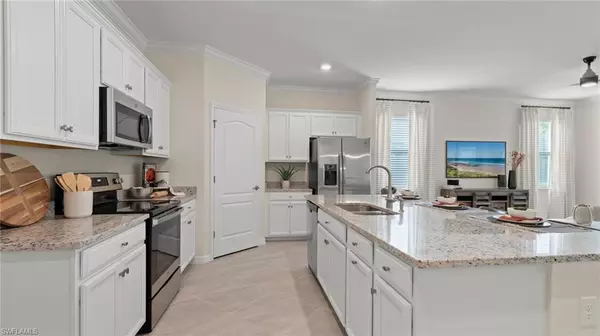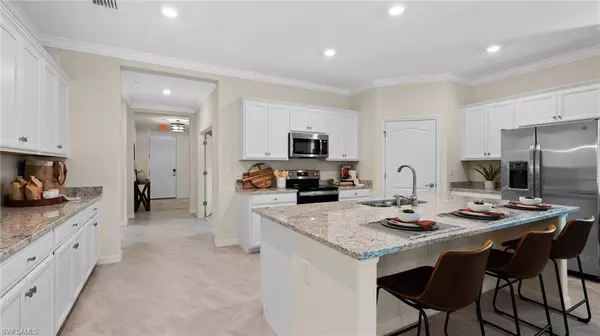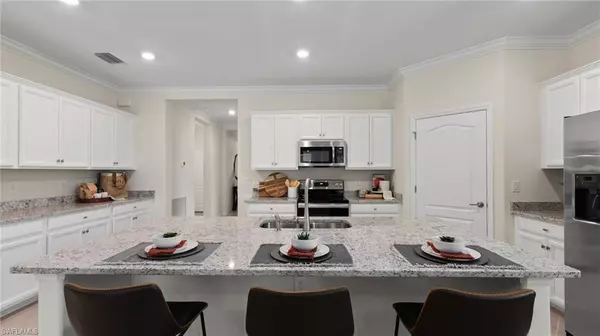$410,000
$452,597
9.4%For more information regarding the value of a property, please contact us for a free consultation.
3 Beds
3 Baths
2,201 SqFt
SOLD DATE : 02/23/2024
Key Details
Sold Price $410,000
Property Type Single Family Home
Sub Type Single Family Residence
Listing Status Sold
Purchase Type For Sale
Square Footage 2,201 sqft
Price per Sqft $186
Subdivision Country Club
MLS Listing ID 223093323
Sold Date 02/23/24
Bedrooms 3
Full Baths 3
HOA Fees $263/qua
HOA Y/N Yes
Originating Board Naples
Year Built 2024
Annual Tax Amount $1,331
Tax Year 2020
Lot Size 8,712 Sqft
Acres 0.2
Property Description
The 2,201 square foot Marsala home is designed to entertain, featuring an open-concept kitchen and great room. A sumptuous Owner's suite creates a personal retreat set apart at the back of the home with two walk-in closets and fabulous master bath. Two additional bedrooms each have their own private bathroom. The den is a great home office or hobby room. River Hall is a master-planned community designed to include distinct villages, a school, fire station, Town Hall and a Town Square. Set among 1,500 acres of oak hammocks, where half of the land is set aside for open space and lakes, our gated communities are connected by meandering trails and
sidewalks. Residents of River Hall Country Club enjoy bundled golf membership and exclusive access to the new resort-style pool with tiki bar and cabanas (coming soon). Six miles east of I-75 in Lee County, River Hall is near Fort Myers but a world unto itself. Rendering, photos & virtual tour are of model & are used for display purposes only. Estimated delivery Mar/Apr 2024.
Location
State FL
County Lee
Area Al02 - Alva
Direction I-75 to Exit 141 (SR-80/Palm Beach Blvd), go east approximately 6 miles. Community will be on the right. Please proceed to Welcome Home Center at 3268 Hampton Blvd Monday-Saturday 9am-6pm, Sunday 10am-6pm.
Rooms
Primary Bedroom Level Master BR Ground
Master Bedroom Master BR Ground
Dining Room Breakfast Bar, Dining - Family
Kitchen Kitchen Island, Pantry, Walk-In Pantry
Interior
Interior Features Split Bedrooms, Family Room, Guest Bath, Guest Room, Built-In Cabinets, Wired for Data, Entrance Foyer, Pantry, Walk-In Closet(s)
Heating Central Electric
Cooling Central Electric
Flooring Tile
Window Features Single Hung,Sliding,Shutters - Manual
Appliance Dishwasher, Disposal, Dryer, Microwave, Range, Refrigerator/Icemaker, Self Cleaning Oven, Washer
Laundry Inside, Sink
Exterior
Exterior Feature Sprinkler Auto
Garage Spaces 2.0
Community Features Golf Bundled, Billiards, Bocce Court, Clubhouse, Pool, Community Room, Fitness Center, Library, Playground, Sidewalks, Street Lights, Tennis Court(s), Gated, Golf Course
Utilities Available Underground Utilities, Cable Available
Waterfront Description None
View Y/N Yes
View Preserve
Roof Type Tile
Street Surface Paved
Porch Screened Lanai/Porch, Patio
Garage Yes
Private Pool No
Building
Lot Description Regular
Faces I-75 to Exit 141 (SR-80/Palm Beach Blvd), go east approximately 6 miles. Community will be on the right. Please proceed to Welcome Home Center at 3268 Hampton Blvd Monday-Saturday 9am-6pm, Sunday 10am-6pm.
Story 1
Sewer Central
Water Central
Level or Stories 1 Story/Ranch
Structure Type Concrete Block,Stucco
New Construction Yes
Others
HOA Fee Include Cable TV,Irrigation Water,Legal/Accounting,Manager,Rec Facilities,Reserve,Street Lights,Street Maintenance
Ownership Single Family
Security Features Smoke Detector(s),Smoke Detectors
Acceptable Financing Buyer Finance/Cash, Buyer Pays Title, FHA, VA Loan
Listing Terms Buyer Finance/Cash, Buyer Pays Title, FHA, VA Loan
Read Less Info
Want to know what your home might be worth? Contact us for a FREE valuation!

Our team is ready to help you sell your home for the highest possible price ASAP
Bought with NON MLS OFFICE

![<!-- Google Tag Manager --> (function(w,d,s,l,i){w[l]=w[l]||[];w[l].push({'gtm.start': new Date().getTime(),event:'gtm.js'});var f=d.getElementsByTagName(s)[0], j=d.createElement(s),dl=l!='dataLayer'?'&l='+l:'';j.async=true;j.src= 'https://www.googletagmanager.com/gtm.js?id='+i+dl;f.parentNode.insertBefore(j,f); })(window,document,'script','dataLayer','GTM-KJRGCWMM'); <!-- End Google Tag Manager -->](https://cdn.chime.me/image/fs/cmsbuild/2023129/11/h200_original_5ec185b3-c033-482e-a265-0a85f59196c4-png.webp)





