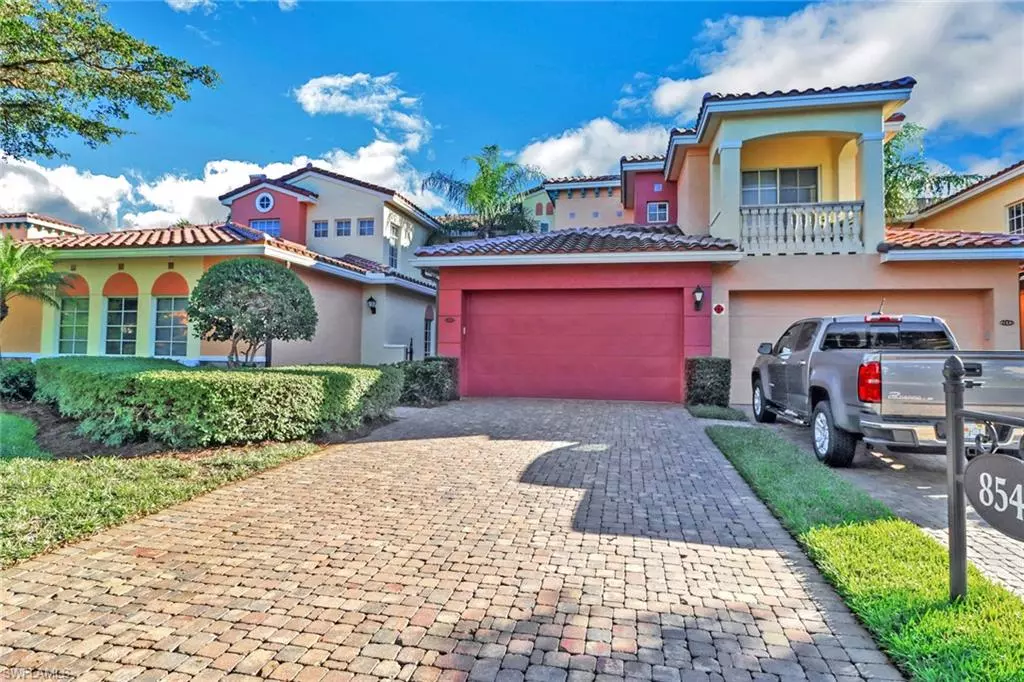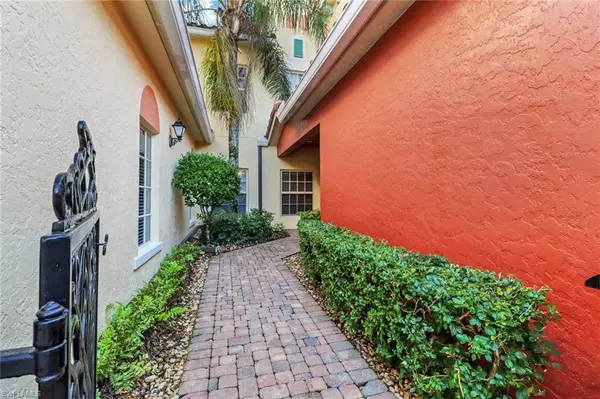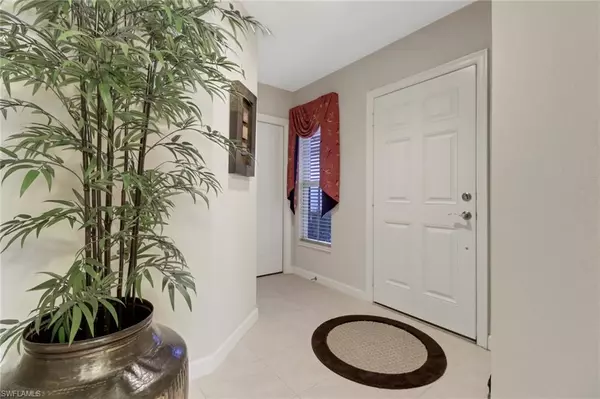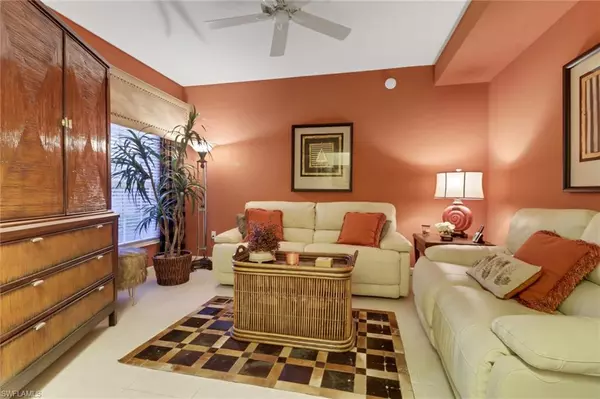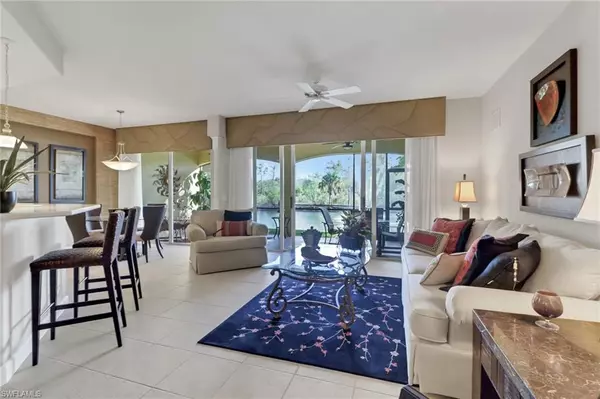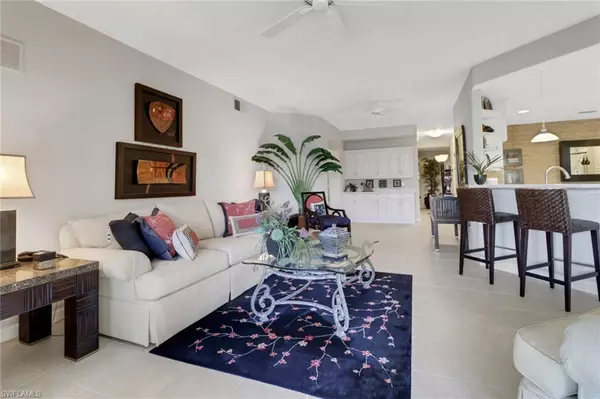$650,000
$670,000
3.0%For more information regarding the value of a property, please contact us for a free consultation.
2 Beds
2 Baths
1,966 SqFt
SOLD DATE : 03/25/2024
Key Details
Sold Price $650,000
Property Type Condo
Sub Type Low Rise (1-3)
Listing Status Sold
Purchase Type For Sale
Square Footage 1,966 sqft
Price per Sqft $330
Subdivision Rapallo
MLS Listing ID 223095832
Sold Date 03/25/24
Style Carriage/Coach
Bedrooms 2
Full Baths 2
HOA Fees $810/qua
HOA Y/N Yes
Originating Board Naples
Year Built 2006
Annual Tax Amount $3,126
Tax Year 2022
Lot Size 9,883 Sqft
Acres 0.2269
Property Description
Attractively appointed First Floor Turnkey Carriage Home with Lake and Preserve view. Professionally decorated home is move-in ready. The incredible view and soft sound of the fountains provides a soothing and calming retreat. Kitchen has built in desk, pantry, and plenty of storage. Main Bedroom with lanai access has large walk-in closet, gentlemen's closet and linen closet. Bath has double vanities with separate tub and shower. The Den can easily be converted to a third bedroom by installing a closet. Generous sized Guest Bedroom and Bath is welcoming to your "distinguished" guests. Tile throughout the main living areas and lanai makes for easy maintenance. The garage has ample storage or space for a workbench. Rapallo offers tennis, resort pools, lap pool, fitness room, Clubhouse with full catering kitchen, bocce, basketball and a social/event calendar to fill your day. Rapallo's location puts you at Coconut Point Mall in minutes, a short drive to the airport and close to the beaches.
Location
State FL
County Lee
Area Es04 - The Brooks
Rooms
Dining Room Breakfast Bar, Dining - Family
Kitchen Built-In Desk, Pantry
Interior
Interior Features Split Bedrooms, Great Room, Den - Study, Built-In Cabinets, Entrance Foyer, Pantry
Heating Central Electric
Cooling Ceiling Fan(s), Central Electric
Flooring Carpet, Tile
Window Features Impact Resistant,Single Hung,Impact Resistant Windows,Window Coverings
Appliance Electric Cooktop, Dishwasher, Disposal, Microwave, Refrigerator/Freezer, Self Cleaning Oven, Washer
Laundry Inside, Sink
Exterior
Exterior Feature Water Display
Garage Spaces 2.0
Pool Community Lap Pool
Community Features Basketball, BBQ - Picnic, Bocce Court, Cabana, Clubhouse, Pool, Community Spa/Hot tub, Fitness Center, Fishing, Internet Access, Library, Sauna, Sidewalks, Street Lights, Tennis Court(s), Gated, Tennis
Utilities Available Cable Available
Waterfront Description Lake Front
View Y/N Yes
View Preserve
Roof Type Tile
Porch Screened Lanai/Porch
Garage Yes
Private Pool No
Building
Lot Description Zero Lot Line
Sewer Central
Water Central
Architectural Style Carriage/Coach
Structure Type Concrete Block,Stucco
New Construction No
Others
HOA Fee Include Cable TV,Internet,Irrigation Water,Maintenance Grounds,Master Assn. Fee Included,Pest Control Exterior,Rec Facilities,Reserve,Security,Sewer,Street Lights,Street Maintenance,Water
Tax ID 04-47-25-E2-28009.0102
Ownership Condo
Security Features Smoke Detectors
Acceptable Financing Buyer Finance/Cash
Listing Terms Buyer Finance/Cash
Read Less Info
Want to know what your home might be worth? Contact us for a FREE valuation!

Our team is ready to help you sell your home for the highest possible price ASAP
Bought with John R. Wood Properties
![<!-- Google Tag Manager --> (function(w,d,s,l,i){w[l]=w[l]||[];w[l].push({'gtm.start': new Date().getTime(),event:'gtm.js'});var f=d.getElementsByTagName(s)[0], j=d.createElement(s),dl=l!='dataLayer'?'&l='+l:'';j.async=true;j.src= 'https://www.googletagmanager.com/gtm.js?id='+i+dl;f.parentNode.insertBefore(j,f); })(window,document,'script','dataLayer','GTM-KJRGCWMM'); <!-- End Google Tag Manager -->](https://cdn.chime.me/image/fs/cmsbuild/2023129/11/h200_original_5ec185b3-c033-482e-a265-0a85f59196c4-png.webp)
