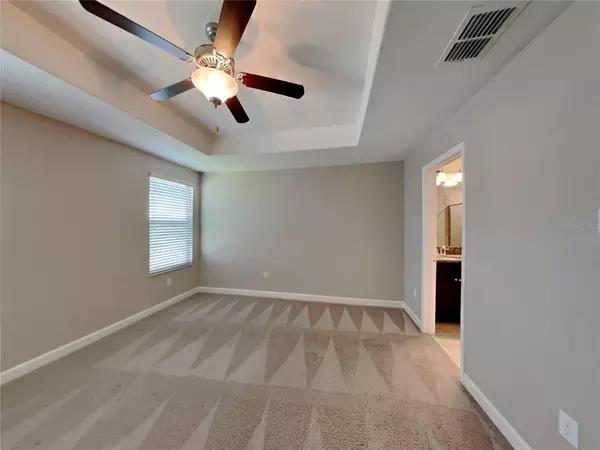$337,896
$324,900
4.0%For more information regarding the value of a property, please contact us for a free consultation.
3 Beds
3 Baths
1,804 SqFt
SOLD DATE : 04/11/2024
Key Details
Sold Price $337,896
Property Type Single Family Home
Sub Type Single Family Residence
Listing Status Sold
Purchase Type For Sale
Square Footage 1,804 sqft
Price per Sqft $187
Subdivision Hawks Point Ph 1D-2
MLS Listing ID T3509557
Sold Date 04/11/24
Bedrooms 3
Full Baths 2
Half Baths 1
Construction Status Financing
HOA Fees $88/qua
HOA Y/N Yes
Originating Board Stellar MLS
Year Built 2017
Annual Tax Amount $6,091
Lot Size 3,920 Sqft
Acres 0.09
Lot Dimensions 40x95
Property Description
Exquisite Residence in Desirable Hawk's Point!
Welcome to the epitome of luxurious living in the coveted Hawk's Point gated community! Boasting great amenities including a community pool and playground, this stunning 3-bedroom, 2.5-bathroom home offers a spacious and inviting floorplan.
Step inside to discover a modern kitchen adorned with solid wood cabinets, granite countertops, recessed lighting, and energy-efficient stainless steel appliances—a perfect blend of style and functionality. Ceramic tile flooring graces all wet areas while plush carpeting adds comfort to the bedrooms. Throughout the home, ceiling fans provide optimal comfort, and additional features include an irrigation system, hurricane shutters, and energy-efficient windows.
Bask in the natural sunlight streaming through the windows, enhancing the warm ambiance of the home. Enjoy the privacy of having no backyard neighbors, creating a serene retreat for relaxation and outdoor gatherings.
Conveniently located just minutes from I-75, this home offers easy access to schools, shops, dining, and leisure facilities—making it the ideal place to call home.
Prepare to fall in love at first sight with all that this remarkable property has to offer. With everything meticulously taken care of, all that's left to do is schedule your showing today before this opportunity slips away! Your dream home awaits in Hawk's Point!
Location
State FL
County Hillsborough
Community Hawks Point Ph 1D-2
Zoning PD
Interior
Interior Features Ceiling Fans(s), Eat-in Kitchen, High Ceilings, Open Floorplan, PrimaryBedroom Upstairs, Solid Surface Counters, Solid Wood Cabinets, Thermostat, Walk-In Closet(s)
Heating Central
Cooling Central Air
Flooring Carpet, Ceramic Tile
Fireplace false
Appliance Dishwasher, Disposal, Electric Water Heater, Microwave, Range, Refrigerator
Laundry Inside, Laundry Room
Exterior
Exterior Feature Hurricane Shutters, Irrigation System
Garage Spaces 2.0
Community Features Deed Restrictions, Playground, Pool, Sidewalks
Utilities Available Cable Connected, Electricity Connected, Fire Hydrant, Public, Water Connected
View Y/N 1
Roof Type Shingle
Attached Garage true
Garage true
Private Pool No
Building
Story 2
Entry Level Two
Foundation Slab
Lot Size Range 0 to less than 1/4
Sewer Public Sewer
Water Public
Structure Type Block,Stucco
New Construction false
Construction Status Financing
Schools
Elementary Schools Cypress Creek-Hb
Middle Schools Shields-Hb
High Schools Lennard-Hb
Others
Pets Allowed Yes
Senior Community No
Ownership Fee Simple
Monthly Total Fees $88
Acceptable Financing Cash, Conventional, FHA, VA Loan
Membership Fee Required Required
Listing Terms Cash, Conventional, FHA, VA Loan
Special Listing Condition None
Read Less Info
Want to know what your home might be worth? Contact us for a FREE valuation!

Our team is ready to help you sell your home for the highest possible price ASAP

© 2025 My Florida Regional MLS DBA Stellar MLS. All Rights Reserved.
Bought with COMPASS FLORIDA, LLC
![<!-- Google Tag Manager --> (function(w,d,s,l,i){w[l]=w[l]||[];w[l].push({'gtm.start': new Date().getTime(),event:'gtm.js'});var f=d.getElementsByTagName(s)[0], j=d.createElement(s),dl=l!='dataLayer'?'&l='+l:'';j.async=true;j.src= 'https://www.googletagmanager.com/gtm.js?id='+i+dl;f.parentNode.insertBefore(j,f); })(window,document,'script','dataLayer','GTM-KJRGCWMM'); <!-- End Google Tag Manager -->](https://cdn.chime.me/image/fs/cmsbuild/2023129/11/h200_original_5ec185b3-c033-482e-a265-0a85f59196c4-png.webp)





