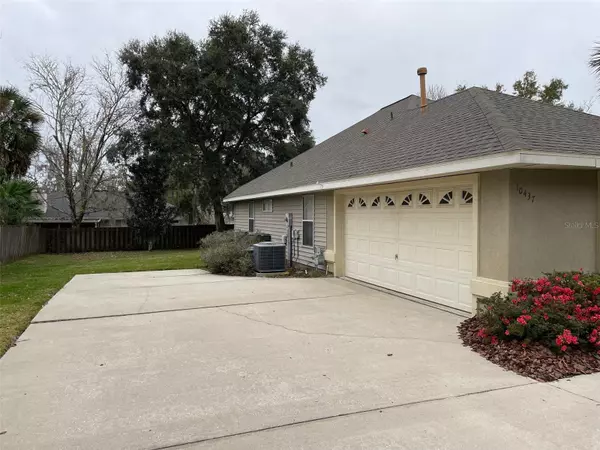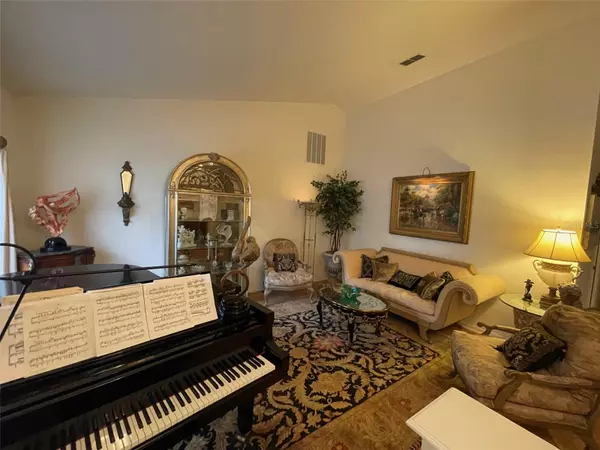$429,000
$429,000
For more information regarding the value of a property, please contact us for a free consultation.
3 Beds
2 Baths
2,190 SqFt
SOLD DATE : 04/12/2024
Key Details
Sold Price $429,000
Property Type Single Family Home
Sub Type Single Family Residence
Listing Status Sold
Purchase Type For Sale
Square Footage 2,190 sqft
Price per Sqft $195
Subdivision Broadmoor Ph 5
MLS Listing ID GC518501
Sold Date 04/12/24
Bedrooms 3
Full Baths 2
Construction Status Financing
HOA Fees $56/qua
HOA Y/N Yes
Originating Board Stellar MLS
Year Built 2000
Annual Tax Amount $3,708
Lot Size 0.300 Acres
Acres 0.3
Property Description
Enjoy this lush back lanai with the gorgeous plants and lighting that you will rarely find anywhere else! This spot is destined to become your favorite space to wind down after a long day or entertain friends. This three bedroom two bath home sits on a larger lot with a fenced back yard. Minutes from I-75, North Florida Regional Hospital, and Jonesville you will love this convenient location where you can easily get to numerous restaurants, shops, even a trampoline business. The interior of this home built in 2000 features a huge living room (big enough for furniture and a grand piano), a dining room to fit all your guests for dinner and a customized closet for storage, an open kitchen and family room with easy access to the lanai and a gas log fireplace. Two bedrooms and a bath are off the kitchen and the Main Suite is very private with a luxurious en suite bathroom, a huge walk in closet, and a sitting area to relax in. This bedroom also has its own Heat and Air system so you ca keep yourself very comfortable and it was replaced in 2020. The Broadmoor HOA provides a pool for you to play in without any of the maintenance, plus it's a great way to meet your neighbors. Home was just re-piped, the roof is 5 years old and the Central Air and Heat system in the balance of the home was upgraded in 2017 so insuring this home will be easy.
Location
State FL
County Alachua
Community Broadmoor Ph 5
Zoning PD
Rooms
Other Rooms Family Room, Formal Living Room Separate
Interior
Interior Features Ceiling Fans(s), High Ceilings, Living Room/Dining Room Combo, Primary Bedroom Main Floor, Solid Surface Counters, Split Bedroom, Walk-In Closet(s)
Heating Central, Gas
Cooling Central Air
Flooring Carpet, Ceramic Tile, Luxury Vinyl
Fireplace true
Appliance Dishwasher, Microwave, Range, Refrigerator
Laundry Laundry Room
Exterior
Exterior Feature Courtyard, Irrigation System, Lighting, Storage
Parking Features Garage Door Opener, Garage Faces Side, Ground Level, Open
Garage Spaces 2.0
Fence Fenced
Utilities Available Cable Connected, Electricity Connected, Sewer Connected, Water Connected
Amenities Available Pool
Roof Type Shingle
Porch Patio, Rear Porch, Screened
Attached Garage true
Garage true
Private Pool No
Building
Lot Description Landscaped, Level
Entry Level One
Foundation Slab
Lot Size Range 1/4 to less than 1/2
Sewer Public Sewer
Water Public
Architectural Style Contemporary
Structure Type Stucco
New Construction false
Construction Status Financing
Others
Pets Allowed Yes
Senior Community No
Ownership Fee Simple
Monthly Total Fees $56
Acceptable Financing Cash, Conventional, FHA, VA Loan
Membership Fee Required Required
Listing Terms Cash, Conventional, FHA, VA Loan
Special Listing Condition None
Read Less Info
Want to know what your home might be worth? Contact us for a FREE valuation!

Our team is ready to help you sell your home for the highest possible price ASAP

© 2025 My Florida Regional MLS DBA Stellar MLS. All Rights Reserved.
Bought with BOSSHARDT REALTY SERVICES LLC
![<!-- Google Tag Manager --> (function(w,d,s,l,i){w[l]=w[l]||[];w[l].push({'gtm.start': new Date().getTime(),event:'gtm.js'});var f=d.getElementsByTagName(s)[0], j=d.createElement(s),dl=l!='dataLayer'?'&l='+l:'';j.async=true;j.src= 'https://www.googletagmanager.com/gtm.js?id='+i+dl;f.parentNode.insertBefore(j,f); })(window,document,'script','dataLayer','GTM-KJRGCWMM'); <!-- End Google Tag Manager -->](https://cdn.chime.me/image/fs/cmsbuild/2023129/11/h200_original_5ec185b3-c033-482e-a265-0a85f59196c4-png.webp)





