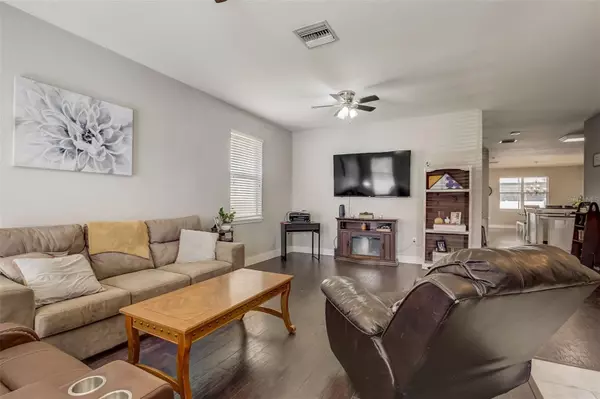$349,900
$349,900
For more information regarding the value of a property, please contact us for a free consultation.
3 Beds
2 Baths
1,530 SqFt
SOLD DATE : 04/12/2024
Key Details
Sold Price $349,900
Property Type Single Family Home
Sub Type Single Family Residence
Listing Status Sold
Purchase Type For Sale
Square Footage 1,530 sqft
Price per Sqft $228
Subdivision Magnolia Green Ph 1
MLS Listing ID T3498952
Sold Date 04/12/24
Bedrooms 3
Full Baths 2
Construction Status Inspections
HOA Fees $50/qua
HOA Y/N Yes
Originating Board Stellar MLS
Year Built 2007
Annual Tax Amount $1,842
Lot Size 6,534 Sqft
Acres 0.15
Property Description
Dont Miss this Incredibly remodeled home with stunning kitchen, fantastic oversized screened patio, fenced yard & Updated Master Suite for a great price! The community has a great location and features a playground and pool within walking distance for a low $60/m HOA fee and no CDD. This home has it all and starts with a welcoming covered front porch entry with brick accents and leads to a fantastic open layout, with upgrades throughout that you are looking for offered a great price & desirable neighborhood! Lets start in the kitchen with updated all wood white cabinets with molding, large center island with under cabinet microwave, granite counters, Stainless farmhouse style deep sink, stainless appliances including a beautiful stainless exhaust hood, gorgeous tile backsplash, and barndoor to the pantry. The master suite was also updated continuing the same flooring throughout, and updated master bathroom with new vanity with dual sinks, step in shower with updated tile and a separate garden tub. Large living spaces throughout the home with formal dining room space. The sliding glass back door leads you to the covered oversized screened patio. This home has it all with an incredible price! Plan your tour today!
Location
State FL
County Hillsborough
Community Magnolia Green Ph 1
Zoning PD
Interior
Interior Features Ceiling Fans(s), Solid Surface Counters, Walk-In Closet(s)
Heating Central
Cooling Central Air
Flooring Tile
Fireplace false
Appliance Dishwasher, Range, Refrigerator
Laundry Inside
Exterior
Exterior Feature Other, Sidewalk
Garage Spaces 2.0
Utilities Available Cable Available
Roof Type Shingle
Porch Enclosed, Patio, Rear Porch
Attached Garage true
Garage true
Private Pool No
Building
Entry Level One
Foundation Slab
Lot Size Range 0 to less than 1/4
Sewer Public Sewer
Water Public
Architectural Style Contemporary
Structure Type Block,Stucco
New Construction false
Construction Status Inspections
Schools
Elementary Schools Robinson Elementary School-Hb
Middle Schools Turkey Creek-Hb
High Schools Durant-Hb
Others
Pets Allowed Yes
Senior Community No
Ownership Fee Simple
Monthly Total Fees $50
Acceptable Financing Cash, Conventional, FHA, VA Loan
Membership Fee Required Required
Listing Terms Cash, Conventional, FHA, VA Loan
Special Listing Condition None
Read Less Info
Want to know what your home might be worth? Contact us for a FREE valuation!

Our team is ready to help you sell your home for the highest possible price ASAP

© 2024 My Florida Regional MLS DBA Stellar MLS. All Rights Reserved.
Bought with EXP REALTY LLC

![<!-- Google Tag Manager --> (function(w,d,s,l,i){w[l]=w[l]||[];w[l].push({'gtm.start': new Date().getTime(),event:'gtm.js'});var f=d.getElementsByTagName(s)[0], j=d.createElement(s),dl=l!='dataLayer'?'&l='+l:'';j.async=true;j.src= 'https://www.googletagmanager.com/gtm.js?id='+i+dl;f.parentNode.insertBefore(j,f); })(window,document,'script','dataLayer','GTM-KJRGCWMM'); <!-- End Google Tag Manager -->](https://cdn.chime.me/image/fs/cmsbuild/2023129/11/h200_original_5ec185b3-c033-482e-a265-0a85f59196c4-png.webp)





