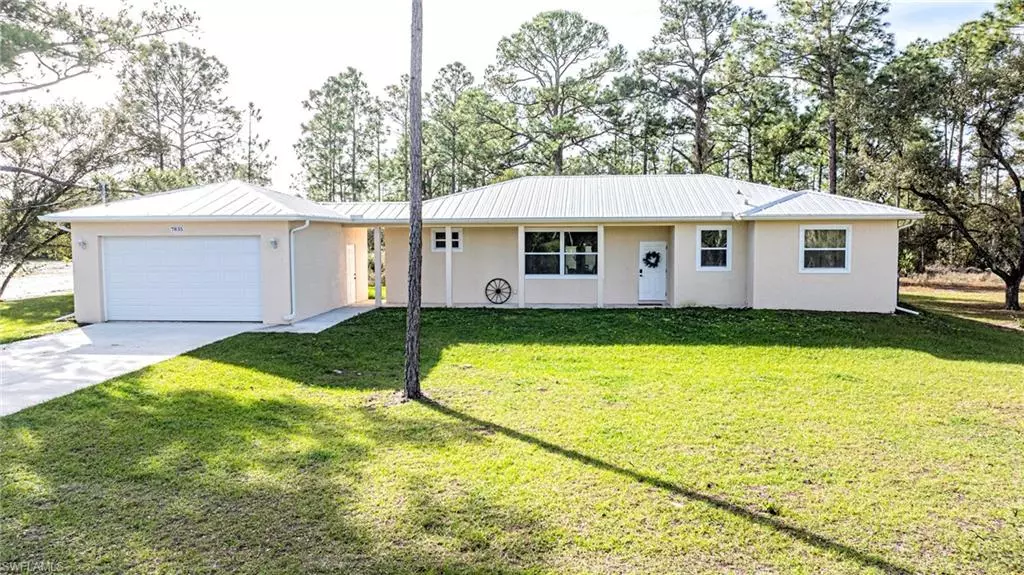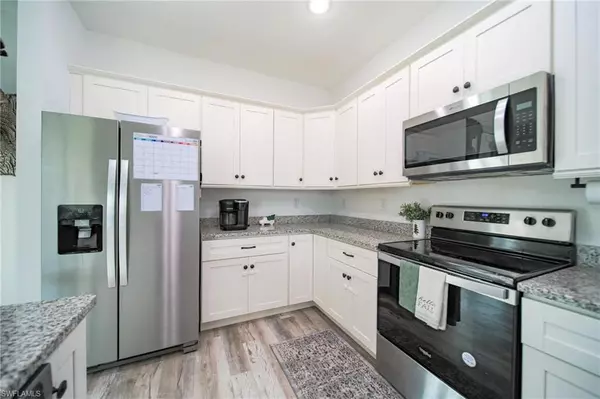$415,000
$419,900
1.2%For more information regarding the value of a property, please contact us for a free consultation.
3 Beds
2 Baths
1,545 SqFt
SOLD DATE : 04/12/2024
Key Details
Sold Price $415,000
Property Type Single Family Home
Sub Type Ranch,Single Family Residence
Listing Status Sold
Purchase Type For Sale
Square Footage 1,545 sqft
Price per Sqft $268
Subdivision Wheelers Subd
MLS Listing ID 224009148
Sold Date 04/12/24
Bedrooms 3
Full Baths 2
HOA Y/N No
Originating Board Florida Gulf Coast
Year Built 2022
Annual Tax Amount $579
Tax Year 2022
Lot Size 1.250 Acres
Acres 1.25
Property Description
COUNTRY LIVING AT ITS FINEST! You Will Be Amazed By The Quality Of This Almost Brand New (Built In 2022) 3 Bedroom/2 Bathroom/2 Car Detached Garage Home On 1.25 Acre Lot In The Wheelers Subdivision In Hendry County. This Home Has 1545SF Under Air And IS MOVE-IN READY TODAY (No Waiting)! The Oversized Wrap Around Kitchen Comes With Granite Countertops, STAINLESS STEEL APPLIANCES, Real Wood Cabinet Doors & Drawers, Plenty Of Lighting, And Sits Up To 6 People Comfortably With Countertop Seating. Other Upgrades Include; Vinyl Plank Flooring Throughout The Entire Home, Metal Roof, Large Living Room, Oversized Dining Area With A Great View & Two Glass French Doors Leading Out To The Back Yard, Custom Interior/Exterior Two Tone Paint, Ceiling Fans, Large Walk-In Master Closets, Complete Set Of Hurricane Panels, And Granite Countertops And Tiled Showers In Bathrooms. Wheelers Subdivision Is Just Over The Lee County Line From Lehigh Acres' Schools, Parks, Restaurants, And Stores! It's Only 30 Mins To Regional Shopping Malls, Major League Baseball Spring Training, Golf Courses, Interstate I-75, Regional Airport, FGCU, Boat Ramps, Fishing, And Those White Sand Beaches Of The Gulf Of Mexico!
Location
State FL
County Hendry
Area Wheelers Subd
Rooms
Bedroom Description First Floor Bedroom,Master BR Ground,Master BR Sitting Area,Split Bedrooms
Dining Room Breakfast Bar, Dining - Living
Interior
Interior Features Built-In Cabinets, Closet Cabinets, Custom Mirrors, French Doors, Smoke Detectors, Volume Ceiling, Walk-In Closet(s), Window Coverings
Heating Central Electric
Flooring Vinyl
Equipment Auto Garage Door, Dishwasher, Dryer, Microwave, Range, Refrigerator/Icemaker, Self Cleaning Oven, Smoke Detector, Washer, Washer/Dryer Hookup
Furnishings Unfurnished
Fireplace No
Window Features Window Coverings
Appliance Dishwasher, Dryer, Microwave, Range, Refrigerator/Icemaker, Self Cleaning Oven, Washer
Heat Source Central Electric
Exterior
Exterior Feature Open Porch/Lanai
Parking Features Driveway Paved, Detached
Garage Spaces 2.0
Amenities Available None
Waterfront Description None
View Y/N Yes
View Landscaped Area, Trees/Woods
Roof Type Metal
Street Surface Dirt
Total Parking Spaces 2
Garage Yes
Private Pool No
Building
Lot Description Oversize
Story 1
Sewer Septic Tank
Water Filter, Softener, Well
Architectural Style Ranch, Single Family
Level or Stories 1
Structure Type Wood Frame,Stucco
New Construction No
Others
Pets Allowed Yes
Senior Community No
Tax ID 1-28-44-06-A00-0053.0000
Ownership Single Family
Security Features Smoke Detector(s)
Read Less Info
Want to know what your home might be worth? Contact us for a FREE valuation!

Our team is ready to help you sell your home for the highest possible price ASAP

Bought with Hustle Bees Realty LLC

![<!-- Google Tag Manager --> (function(w,d,s,l,i){w[l]=w[l]||[];w[l].push({'gtm.start': new Date().getTime(),event:'gtm.js'});var f=d.getElementsByTagName(s)[0], j=d.createElement(s),dl=l!='dataLayer'?'&l='+l:'';j.async=true;j.src= 'https://www.googletagmanager.com/gtm.js?id='+i+dl;f.parentNode.insertBefore(j,f); })(window,document,'script','dataLayer','GTM-KJRGCWMM'); <!-- End Google Tag Manager -->](https://cdn.chime.me/image/fs/cmsbuild/2023129/11/h200_original_5ec185b3-c033-482e-a265-0a85f59196c4-png.webp)





