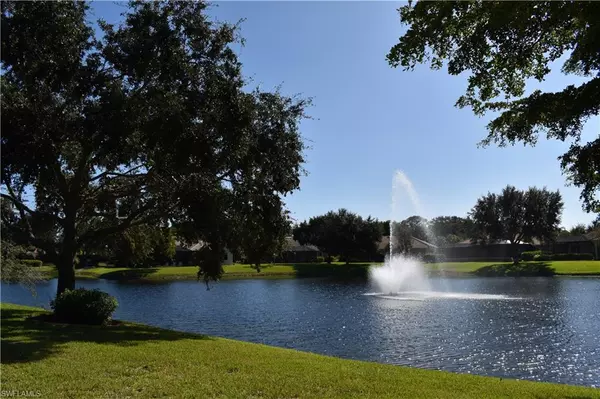$652,500
$599,900
8.8%For more information regarding the value of a property, please contact us for a free consultation.
3 Beds
3 Baths
2,498 SqFt
SOLD DATE : 12/23/2021
Key Details
Sold Price $652,500
Property Type Single Family Home
Sub Type Ranch,Single Family Residence
Listing Status Sold
Purchase Type For Sale
Square Footage 2,498 sqft
Price per Sqft $261
Subdivision Rookery Pointe
MLS Listing ID 221079751
Sold Date 12/23/21
Bedrooms 3
Full Baths 3
HOA Fees $415/qua
HOA Y/N Yes
Originating Board Bonita Springs
Year Built 2003
Annual Tax Amount $4,015
Tax Year 2020
Lot Size 10,541 Sqft
Acres 0.242
Property Description
ONE OF THE BEST VIEWS IN ROOKERY POINTE! Panoramic lakefront Arthur Rutenberg St. Tropez plan maximizes space to optimum use w/natural light. 10' ceilings within this 3 bedroom/Bonus Room/3 bath/2 car garage + 1 car air-conditioned storage room. Numerous upgrades including built-in entertainment center in Leisure Room, upgraded inlay tile in foyer & owner's bath. Gourmet kitchen has wood cabinets w/glass & Corian counters. The extra-large lanai surrounds a solar heated pool/spa. Exterior lanai area ideal for sunbathing! Spacious guest rooms & pool bath has a walk-in shower. Newer HVAC & pool pump. Electric shutters on lanai, Lexan panels for remaining windows. Rookery Pointe is a gated community with a refurbished, modern community clubhouse & is maintenance-free! Offering these amenities: heated community pool, screened outdoor area, activities room & fitness center, on-site property manager, hydro-grid tennis courts, basketball court, tot lot, roller skating rink, pickleball, sidewalks & street lighting & numerous activities! Close to beach, entertainment, shopping, Coconut Point & Miromar Outlets, Hertz Arena, FGCU, RSW international airport, regional library, public boat ramp.
Location
State FL
County Lee
Area Rookery Pointe
Zoning RPD
Rooms
Bedroom Description Master BR Sitting Area,Split Bedrooms
Dining Room Breakfast Bar, Breakfast Room, Formal
Kitchen Gas Available, Island, Walk-In Pantry
Interior
Interior Features Built-In Cabinets, Foyer, French Doors, Laundry Tub, Pantry, Pull Down Stairs, Smoke Detectors, Volume Ceiling, Walk-In Closet(s), Window Coverings
Heating Central Electric
Flooring Carpet, Tile
Equipment Auto Garage Door, Dishwasher, Disposal, Dryer, Freezer, Microwave, Range, Refrigerator, Refrigerator/Icemaker, Security System, Self Cleaning Oven, Smoke Detector, Solar Panels, Washer
Furnishings Furnished
Fireplace No
Window Features Window Coverings
Appliance Dishwasher, Disposal, Dryer, Freezer, Microwave, Range, Refrigerator, Refrigerator/Icemaker, Self Cleaning Oven, Washer
Heat Source Central Electric
Exterior
Exterior Feature Open Porch/Lanai, Screened Lanai/Porch
Parking Features Deeded, Attached
Garage Spaces 2.0
Pool Community, Below Ground, Equipment Stays, Solar Heat, Pool Bath, Screen Enclosure
Community Features Clubhouse, Pool, Fitness Center, Sidewalks, Street Lights, Tennis Court(s), Gated
Amenities Available Basketball Court, Barbecue, Clubhouse, Pool, Community Room, Fitness Center, Library, Pickleball, Play Area, Sidewalk, Streetlight, Tennis Court(s), Underground Utility
Waterfront Description Lake
View Y/N Yes
View Lake, Water, Water Feature
Roof Type Tile
Porch Patio
Total Parking Spaces 2
Garage Yes
Private Pool Yes
Building
Lot Description Oversize
Building Description Concrete Block,Stucco, DSL/Cable Available
Story 1
Water Central
Architectural Style Ranch, Single Family
Level or Stories 1
Structure Type Concrete Block,Stucco
New Construction No
Schools
Elementary Schools School Choice
Middle Schools School Choice
High Schools School Choice
Others
Pets Allowed Limits
Senior Community No
Tax ID 27-46-25-E2-10004.0200
Ownership Single Family
Security Features Security System,Smoke Detector(s),Gated Community
Num of Pet 2
Read Less Info
Want to know what your home might be worth? Contact us for a FREE valuation!

Our team is ready to help you sell your home for the highest possible price ASAP

Bought with Premiere Plus Realty Company

![<!-- Google Tag Manager --> (function(w,d,s,l,i){w[l]=w[l]||[];w[l].push({'gtm.start': new Date().getTime(),event:'gtm.js'});var f=d.getElementsByTagName(s)[0], j=d.createElement(s),dl=l!='dataLayer'?'&l='+l:'';j.async=true;j.src= 'https://www.googletagmanager.com/gtm.js?id='+i+dl;f.parentNode.insertBefore(j,f); })(window,document,'script','dataLayer','GTM-KJRGCWMM'); <!-- End Google Tag Manager -->](https://cdn.chime.me/image/fs/cmsbuild/2023129/11/h200_original_5ec185b3-c033-482e-a265-0a85f59196c4-png.webp)





