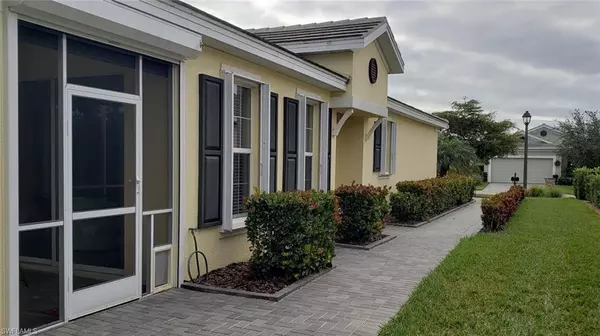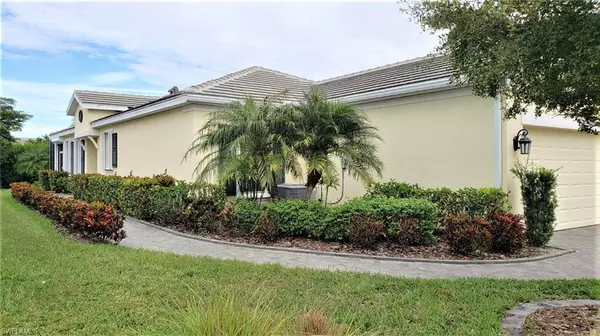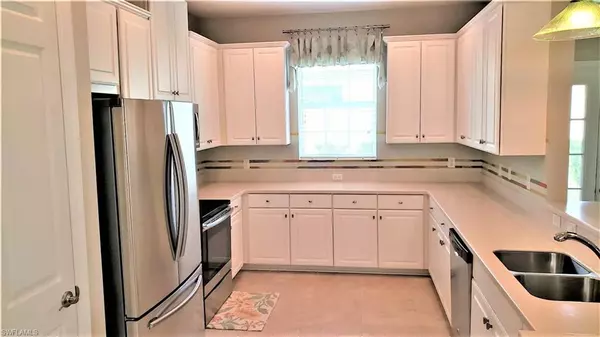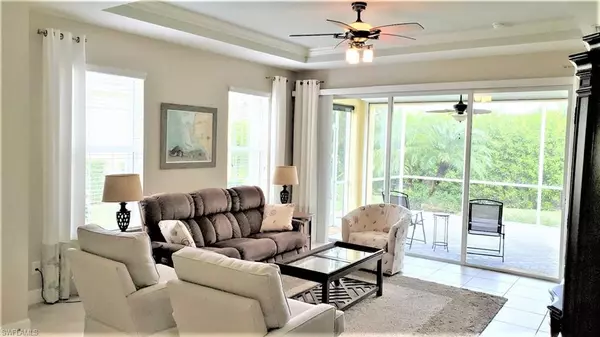$430,000
$439,900
2.3%For more information regarding the value of a property, please contact us for a free consultation.
2 Beds
2 Baths
1,691 SqFt
SOLD DATE : 02/09/2022
Key Details
Sold Price $430,000
Property Type Single Family Home
Sub Type Ranch,Single Family Residence
Listing Status Sold
Purchase Type For Sale
Square Footage 1,691 sqft
Price per Sqft $254
Subdivision Sandoval
MLS Listing ID 222001331
Sold Date 02/09/22
Bedrooms 2
Full Baths 2
HOA Y/N Yes
Originating Board Florida Gulf Coast
Year Built 2016
Annual Tax Amount $3,348
Tax Year 2020
Lot Size 6,272 Sqft
Acres 0.144
Property Description
Gorgeous, impeccably maintened home in Sandoval, Cape Coral's most highly sought after development. This home is being offered Turnkey! The Taylor Morrison Queen Palm floor plan provides 1691sf of living space,2 beds,2 baths, den, great room, dining room, laundry rm, 2 car air conditioned garage w/epoxy floor & ext walkway.The home is protected by hurricane accordian shutters & roll downs on the lanai. The screened in extended lanai is approximately 16 X16 & provides an abundance of room for relaxation or entertaining. Crown molding accentuates the tray ceilings & the home is tiled throughout with the exception of master & guest bedroom. Master carpet was replaced in November 2021. The master contains a bump out adding extra space. You will love the U Shaped Kitchen w/stainless steel appliances, corian counters & a plethora of cabinets. There is always something happening due to Sandoval's many amenities including the huge resort style community pool, clubhouse & Fitness Center. Relax by the Sandoval Lagoon Pool, play tennis, pickle ball, bocce on the twin 90X13 courts,shuffleboard,basketball,volleyball or make use of two dog parks. Call to schedule your tour today before its gone!
Location
State FL
County Lee
Area Sandoval
Rooms
Bedroom Description Master BR Ground
Dining Room Formal
Kitchen Pantry
Interior
Interior Features Pantry, Smoke Detectors, Tray Ceiling(s), Walk-In Closet(s)
Heating Central Electric
Flooring Carpet, Tile
Equipment Auto Garage Door, Dishwasher, Disposal, Dryer, Microwave, Range, Refrigerator, Smoke Detector, Washer, Washer/Dryer Hookup
Furnishings Turnkey
Fireplace No
Appliance Dishwasher, Disposal, Dryer, Microwave, Range, Refrigerator, Washer
Heat Source Central Electric
Exterior
Exterior Feature Screened Lanai/Porch
Parking Features Driveway Paved, Attached
Garage Spaces 2.0
Pool Community
Community Features Clubhouse, Park, Pool, Dog Park, Fitness Center, Tennis Court(s), Gated
Amenities Available Basketball Court, Barbecue, Bike And Jog Path, Bocce Court, Clubhouse, Park, Pool, Dog Park, Fitness Center, Library, Pickleball, Play Area, Shuffleboard Court, Tennis Court(s), Underground Utility, Volleyball
Waterfront Description None
View Y/N Yes
View Landscaped Area
Roof Type Tile
Total Parking Spaces 2
Garage Yes
Private Pool No
Building
Lot Description Regular
Building Description Concrete Block,Stucco, DSL/Cable Available
Story 1
Water Assessment Paid
Architectural Style Ranch, Single Family
Level or Stories 1
Structure Type Concrete Block,Stucco
New Construction No
Others
Pets Allowed Yes
Senior Community No
Tax ID 20-44-23-C3-00920.0260
Ownership Single Family
Security Features Smoke Detector(s),Gated Community
Read Less Info
Want to know what your home might be worth? Contact us for a FREE valuation!

Our team is ready to help you sell your home for the highest possible price ASAP

Bought with Experience Real Estate Group
![<!-- Google Tag Manager --> (function(w,d,s,l,i){w[l]=w[l]||[];w[l].push({'gtm.start': new Date().getTime(),event:'gtm.js'});var f=d.getElementsByTagName(s)[0], j=d.createElement(s),dl=l!='dataLayer'?'&l='+l:'';j.async=true;j.src= 'https://www.googletagmanager.com/gtm.js?id='+i+dl;f.parentNode.insertBefore(j,f); })(window,document,'script','dataLayer','GTM-KJRGCWMM'); <!-- End Google Tag Manager -->](https://cdn.chime.me/image/fs/cmsbuild/2023129/11/h200_original_5ec185b3-c033-482e-a265-0a85f59196c4-png.webp)





