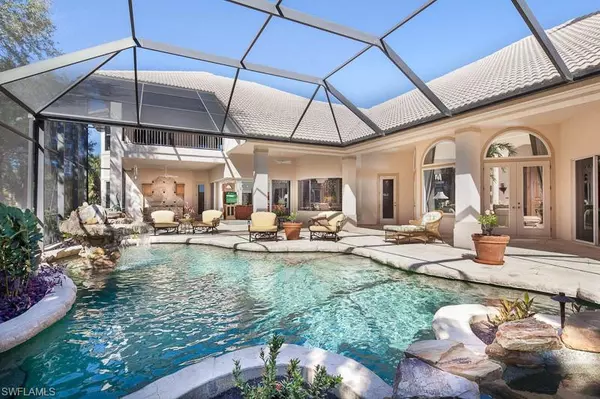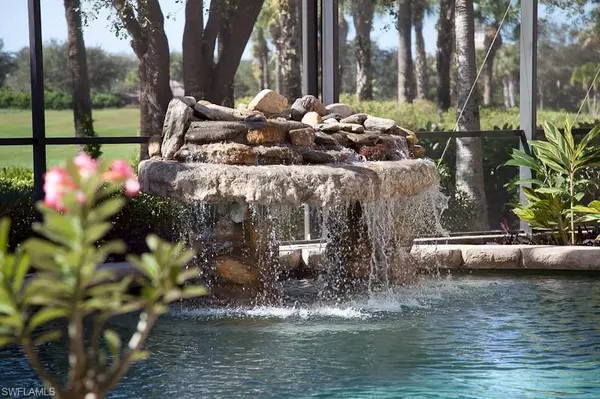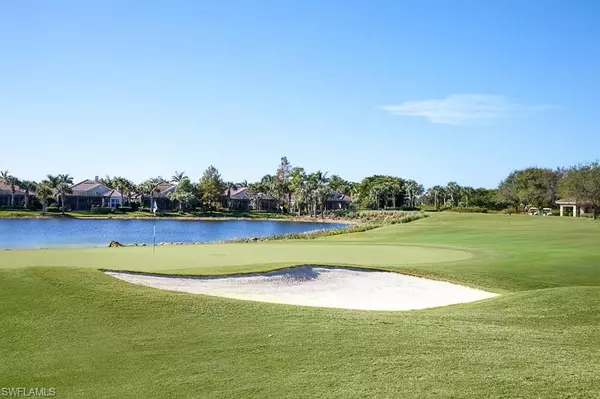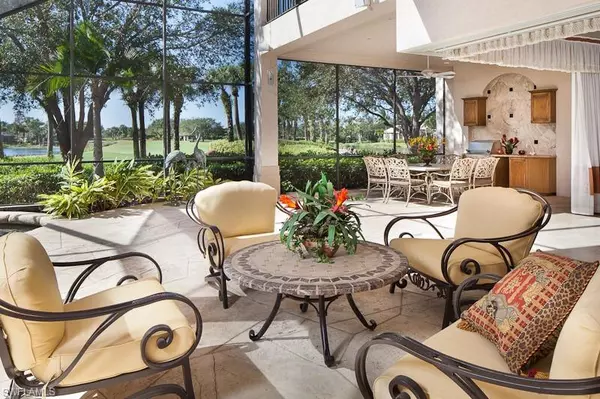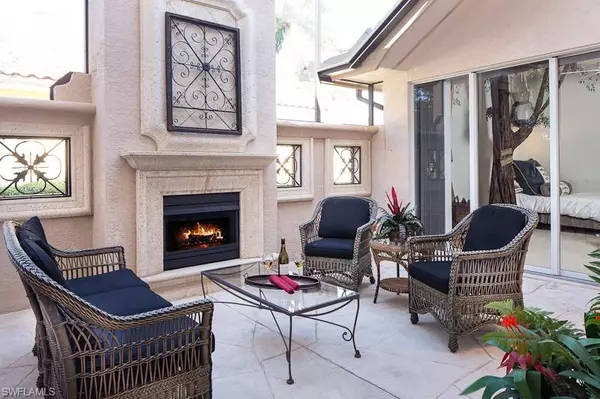$2,300,000
$2,695,000
14.7%For more information regarding the value of a property, please contact us for a free consultation.
4 Beds
5 Baths
4,954 SqFt
SOLD DATE : 05/03/2022
Key Details
Sold Price $2,300,000
Property Type Single Family Home
Sub Type 2 Story,Single Family Residence
Listing Status Sold
Purchase Type For Sale
Square Footage 4,954 sqft
Price per Sqft $464
Subdivision Orchid Ridge
MLS Listing ID 222018757
Sold Date 05/03/22
Bedrooms 4
Full Baths 4
Half Baths 1
HOA Y/N Yes
Originating Board Bonita Springs
Year Built 1999
Annual Tax Amount $16,420
Tax Year 2021
Lot Size 0.380 Acres
Acres 0.38
Property Description
An immediate sense of grandeur is created by the handsome elevation. Stunning vistas of lake and golf course are enjoyed from every room. Southwest Exposure and beautiful sunsets. The spacious Living room and Dining room feature high ceilings, lots of glass and dynamic details. The second floor game room complete with pool table, a VIP suite and outdoor balcony are perfect for entertaining the family. The unique custom pool area with expansive covered lanai space, water fall fountain and outdoor kitchen lure all to enjoy the peaceful Florida tropics. There are so many highlights of this home, evoking charm everywhere you look; it has certainly proven to be the perfect choice.
Location
State FL
County Lee
Area Shadow Wood At The Brooks
Zoning MPD
Rooms
Bedroom Description First Floor Bedroom,Master BR Ground
Dining Room Breakfast Bar, Breakfast Room, Dining - Living
Kitchen Gas Available, Island, Pantry
Interior
Interior Features Bar, Built-In Cabinets, Fireplace, French Doors, Laundry Tub, Pantry, Smoke Detectors, Tray Ceiling(s), Walk-In Closet(s), Wet Bar, Window Coverings, Zero/Corner Door Sliders
Heating Central Electric, Natural Gas
Flooring Carpet, Marble, Wood
Fireplaces Type Outside
Equipment Auto Garage Door, Cooktop, Dishwasher, Disposal, Microwave, Refrigerator, Smoke Detector, Washer
Furnishings Unfurnished
Fireplace Yes
Window Features Window Coverings
Appliance Cooktop, Dishwasher, Disposal, Microwave, Refrigerator, Washer
Heat Source Central Electric, Natural Gas
Exterior
Exterior Feature Screened Balcony, Screened Lanai/Porch, Built In Grill, Outdoor Kitchen
Parking Features Driveway Paved, Attached
Garage Spaces 3.0
Pool Below Ground, Concrete, Equipment Stays, Screen Enclosure
Community Features Golf, Street Lights, Tennis Court(s), Gated
Amenities Available Beach Club Available, Golf Course, Pickleball, Streetlight, Tennis Court(s), Underground Utility
Waterfront Description Lake
View Y/N Yes
View Golf Course, Lake
Roof Type Tile
Street Surface Paved
Total Parking Spaces 3
Garage Yes
Private Pool Yes
Building
Lot Description Cul-De-Sac, Golf Course, Regular
Building Description Concrete Block,Stucco, DSL/Cable Available
Story 2
Water Central
Architectural Style Two Story, Traditional, Single Family
Level or Stories 2
Structure Type Concrete Block,Stucco
New Construction No
Schools
Elementary Schools School Choice
Middle Schools School Choice
High Schools School Choice
Others
Pets Allowed Yes
Senior Community No
Tax ID 02-47-25-E4-02000.0610
Ownership Single Family
Security Features Smoke Detector(s),Gated Community
Read Less Info
Want to know what your home might be worth? Contact us for a FREE valuation!

Our team is ready to help you sell your home for the highest possible price ASAP

Bought with Robert Slack LLC
![<!-- Google Tag Manager --> (function(w,d,s,l,i){w[l]=w[l]||[];w[l].push({'gtm.start': new Date().getTime(),event:'gtm.js'});var f=d.getElementsByTagName(s)[0], j=d.createElement(s),dl=l!='dataLayer'?'&l='+l:'';j.async=true;j.src= 'https://www.googletagmanager.com/gtm.js?id='+i+dl;f.parentNode.insertBefore(j,f); })(window,document,'script','dataLayer','GTM-KJRGCWMM'); <!-- End Google Tag Manager -->](https://cdn.chime.me/image/fs/cmsbuild/2023129/11/h200_original_5ec185b3-c033-482e-a265-0a85f59196c4-png.webp)

