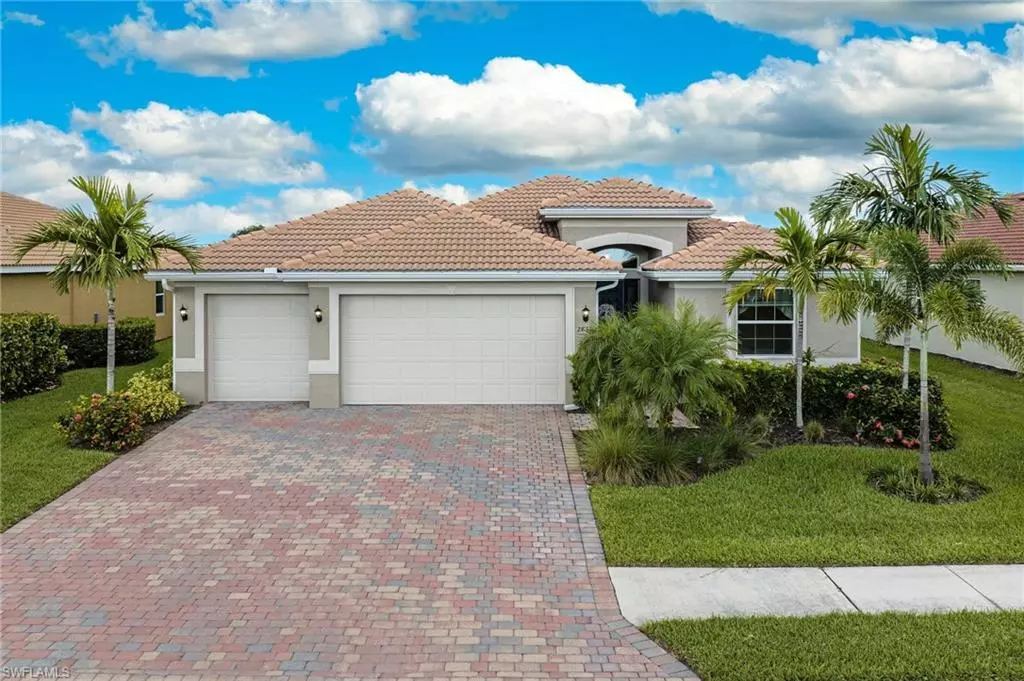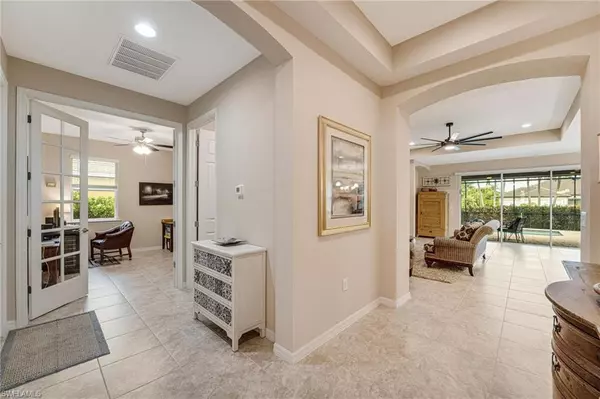$612,000
$612,000
For more information regarding the value of a property, please contact us for a free consultation.
3 Beds
2 Baths
1,998 SqFt
SOLD DATE : 10/20/2022
Key Details
Sold Price $612,000
Property Type Single Family Home
Sub Type Ranch,Single Family Residence
Listing Status Sold
Purchase Type For Sale
Square Footage 1,998 sqft
Price per Sqft $306
Subdivision Sunset Pointe
MLS Listing ID 222063564
Sold Date 10/20/22
Bedrooms 3
Full Baths 2
HOA Fees $216/qua
HOA Y/N Yes
Originating Board Florida Gulf Coast
Year Built 2019
Annual Tax Amount $4,757
Tax Year 2021
Lot Size 8,515 Sqft
Acres 0.1955
Property Description
Rarely available in Sunset Pointe Gated Community. The Edison Floor Plan is a open concept great room with dedicated dining area, open kitchen that is overlooking large lanai & pool area. This home offers whole house surge protector by LCEC, arched doorways & tray ceilings throughout. The kitchen has 42-inch kitchen cabinets, granite countertops with large pantry and lots of storage. 18-inch tile flooring throughout except for the bedrooms. 8 foot raised panel interior doorways, stainless appliances and window treatments. Laundry room is plumbed for utility sink. The heated saltwater 11x25 pool has autofill and a LED color changing light. Lanai screen is upgraded to mosquito / bug proof super screen. The covered lanai is plumbed & wired for a future outdoor kitchen. Upgraded concrete subdeck under the pool pavers to prevent settling and stops weeds from growing around the pool area. The lanai and all exterior windows have new custom fabric hurricane screens. A remote-controlled hurricane screen in the Lanai. The home is across the street from the lake with a water feature that lights up at night. Low HOA fees that include lawn care, irrigation, trimming and mulching. Call today!!!
Location
State FL
County Lee
Area Sunset Pointe
Zoning RD
Rooms
Bedroom Description Split Bedrooms
Dining Room Breakfast Bar, Dining - Living
Kitchen Island, Walk-In Pantry
Interior
Interior Features Built-In Cabinets, Foyer, Pantry, Smoke Detectors, Tray Ceiling(s), Walk-In Closet(s), Window Coverings
Heating Central Electric
Flooring Carpet, Tile
Equipment Auto Garage Door, Dishwasher, Disposal, Dryer, Microwave, Range, Refrigerator, Smoke Detector, Washer
Furnishings Unfurnished
Fireplace No
Window Features Window Coverings
Appliance Dishwasher, Disposal, Dryer, Microwave, Range, Refrigerator, Washer
Heat Source Central Electric
Exterior
Exterior Feature Screened Lanai/Porch
Parking Features Driveway Paved, Attached
Garage Spaces 3.0
Pool Below Ground, Concrete, Electric Heat, Salt Water, Screen Enclosure
Community Features Sidewalks, Street Lights, Gated
Amenities Available Sidewalk, Streetlight, Underground Utility
Waterfront Description None
View Y/N Yes
View Water
Roof Type Tile
Total Parking Spaces 3
Garage Yes
Private Pool Yes
Building
Lot Description Across From Waterfront
Building Description Concrete Block,Stucco, DSL/Cable Available
Story 1
Water Assessment Paid, Central
Architectural Style Ranch, Single Family
Level or Stories 1
Structure Type Concrete Block,Stucco
New Construction No
Others
Pets Allowed Limits
Senior Community No
Tax ID 17-45-23-C1-04000.0020
Ownership Single Family
Security Features Smoke Detector(s),Gated Community
Num of Pet 2
Read Less Info
Want to know what your home might be worth? Contact us for a FREE valuation!

Our team is ready to help you sell your home for the highest possible price ASAP

Bought with DomainRealty.com LLC

![<!-- Google Tag Manager --> (function(w,d,s,l,i){w[l]=w[l]||[];w[l].push({'gtm.start': new Date().getTime(),event:'gtm.js'});var f=d.getElementsByTagName(s)[0], j=d.createElement(s),dl=l!='dataLayer'?'&l='+l:'';j.async=true;j.src= 'https://www.googletagmanager.com/gtm.js?id='+i+dl;f.parentNode.insertBefore(j,f); })(window,document,'script','dataLayer','GTM-KJRGCWMM'); <!-- End Google Tag Manager -->](https://cdn.chime.me/image/fs/cmsbuild/2023129/11/h200_original_5ec185b3-c033-482e-a265-0a85f59196c4-png.webp)





