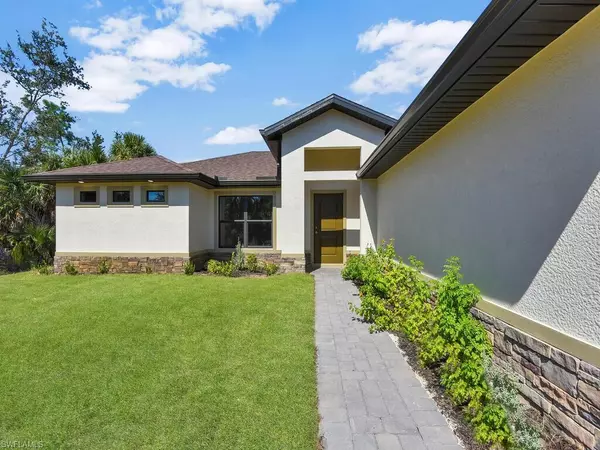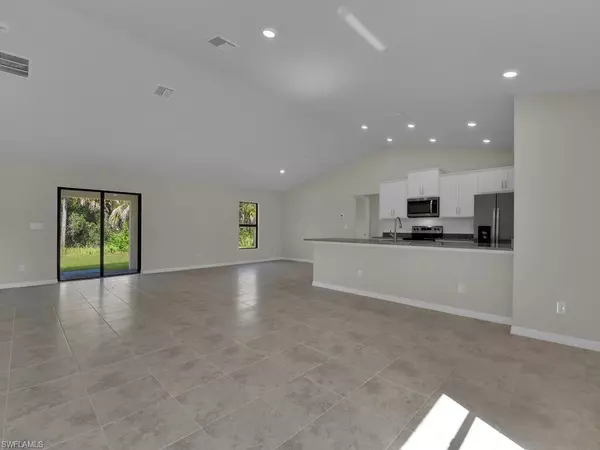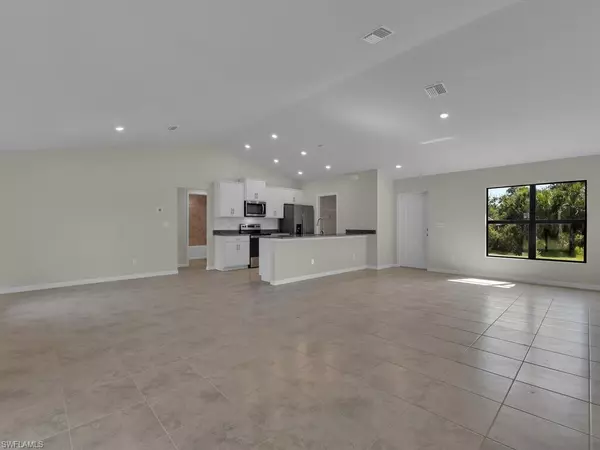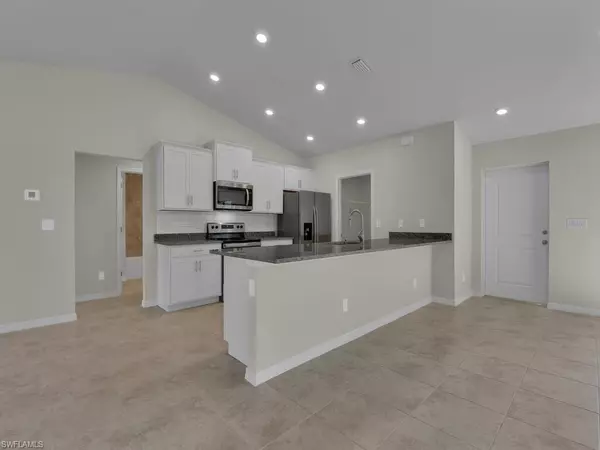$368,000
$359,990
2.2%For more information regarding the value of a property, please contact us for a free consultation.
3 Beds
2 Baths
1,723 SqFt
SOLD DATE : 04/04/2024
Key Details
Sold Price $368,000
Property Type Single Family Home
Sub Type Ranch,Single Family Residence
Listing Status Sold
Purchase Type For Sale
Square Footage 1,723 sqft
Price per Sqft $213
Subdivision Cape Coral
MLS Listing ID 223084904
Sold Date 04/04/24
Bedrooms 3
Full Baths 2
HOA Y/N No
Originating Board Florida Gulf Coast
Year Built 2023
Annual Tax Amount $550
Tax Year 2022
Lot Size 10,541 Sqft
Acres 0.242
Property Description
Welcome to the Islander! Custom built by Douglas Brooke Homes. This New Construction home will be ready for your family Mid January 2024! NO HOA PAYMENT. The Islander is a true open floor plan featuring an open view from the kitchen area to the great room, perfect for entertaining guests. This desirable floor plan also offers 3 beds, 2 baths, 2 car garage with a spacious lanai. Split bedrooms give the owner's suit a full wing of the house. High end finishes include extended paver driveway, stainless steel appliances, huge island in the kitchen with real wood cabinets; navy bottom cabinets and white upper cabinets, stone countertops throughout the home, light grey/brown wood plank flooring, massive walk-in shower with dual shower heads, vaulted and tray ceilings. Some luxury features include a video doorbell, a learning Nest thermostat, garage door with wi-fi enabled opener and an automatic sprinkler system. If applicable, buyers may qualify for Closing Costs credits at closing. 6% rates for qualified buyers. Conveniently located to I-75, RSW, restaurants, shopping, hospitals and nightlife. This is a great opportunity, do not miss out on it!
Location
State FL
County Lee
Area Cape Coral
Zoning RD-D
Rooms
Bedroom Description First Floor Bedroom,Master BR Ground,Split Bedrooms
Dining Room Breakfast Bar, Dining - Living
Kitchen Pantry
Interior
Interior Features Cathedral Ceiling(s), Tray Ceiling(s), Walk-In Closet(s)
Heating Central Electric
Flooring Wood
Equipment Auto Garage Door, Dishwasher, Microwave, Range, Refrigerator/Icemaker, Smoke Detector, Washer/Dryer Hookup
Furnishings Unfurnished
Fireplace No
Appliance Dishwasher, Microwave, Range, Refrigerator/Icemaker
Heat Source Central Electric
Exterior
Exterior Feature Open Porch/Lanai
Parking Features Covered, Paved, Attached
Garage Spaces 2.0
Amenities Available None
Waterfront Description None
View Y/N Yes
View Landscaped Area
Roof Type Shingle
Street Surface Paved
Porch Patio
Total Parking Spaces 2
Garage Yes
Private Pool No
Building
Lot Description Regular
Building Description Concrete Block,Poured Concrete,Stucco, DSL/Cable Available
Story 1
Sewer Septic Tank
Water Well
Architectural Style Ranch, Single Family
Level or Stories 1
Structure Type Concrete Block,Poured Concrete,Stucco
New Construction No
Others
Pets Allowed Yes
Senior Community No
Tax ID 25-43-23-C4-02297.A230
Ownership Single Family
Security Features Smoke Detector(s)
Read Less Info
Want to know what your home might be worth? Contact us for a FREE valuation!

Our team is ready to help you sell your home for the highest possible price ASAP

Bought with Ace Realty & Associates, LLC

![<!-- Google Tag Manager --> (function(w,d,s,l,i){w[l]=w[l]||[];w[l].push({'gtm.start': new Date().getTime(),event:'gtm.js'});var f=d.getElementsByTagName(s)[0], j=d.createElement(s),dl=l!='dataLayer'?'&l='+l:'';j.async=true;j.src= 'https://www.googletagmanager.com/gtm.js?id='+i+dl;f.parentNode.insertBefore(j,f); })(window,document,'script','dataLayer','GTM-KJRGCWMM'); <!-- End Google Tag Manager -->](https://cdn.chime.me/image/fs/cmsbuild/2023129/11/h200_original_5ec185b3-c033-482e-a265-0a85f59196c4-png.webp)





