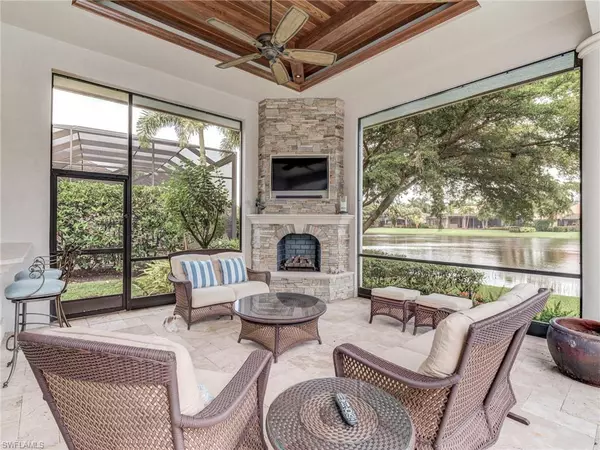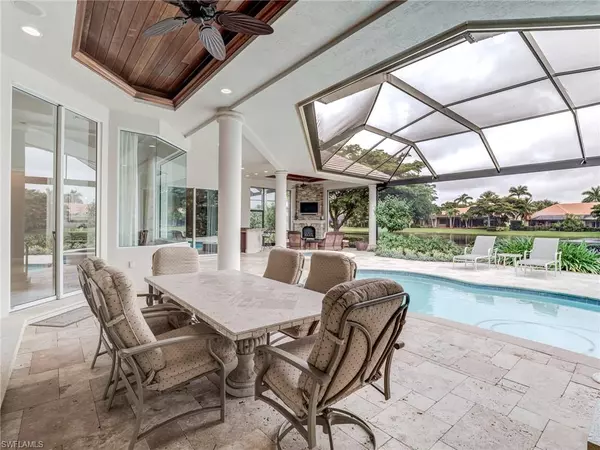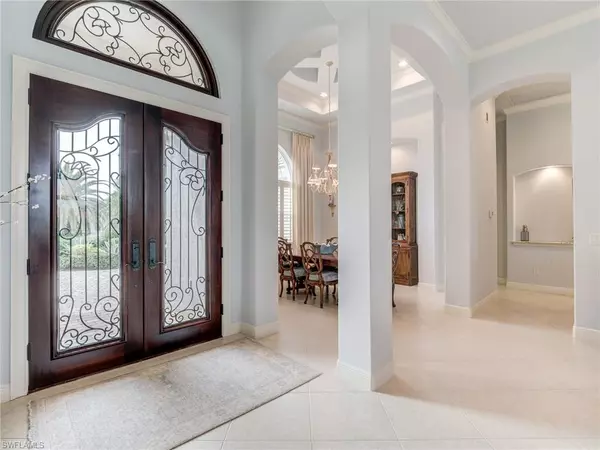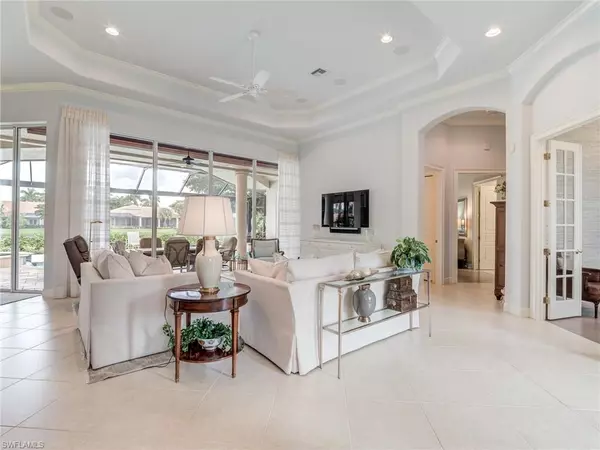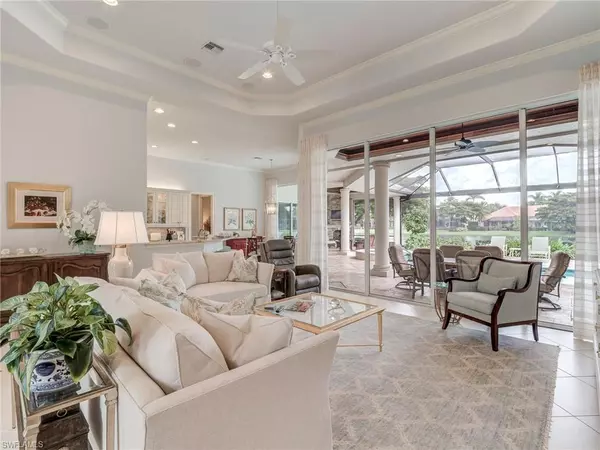$2,200,000
$2,300,000
4.3%For more information regarding the value of a property, please contact us for a free consultation.
3 Beds
4 Baths
3,123 SqFt
SOLD DATE : 03/11/2024
Key Details
Sold Price $2,200,000
Property Type Single Family Home
Sub Type Ranch,Single Family Residence
Listing Status Sold
Purchase Type For Sale
Square Footage 3,123 sqft
Price per Sqft $704
Subdivision Idlewilde
MLS Listing ID 223085535
Sold Date 03/11/24
Bedrooms 3
Full Baths 3
Half Baths 1
HOA Y/N Yes
Originating Board Bonita Springs
Year Built 2001
Annual Tax Amount $10,110
Tax Year 2022
Lot Size 0.328 Acres
Acres 0.328
Property Description
This beautifully upgraded home has been exceptionally maintained. Soft color palette throughout. Selling fully furnished, come ready to join in on all the season offers. SHADOW WOOD GOLF MEMBERSHIP AVAILABLE to the buyers of this home. Enter through the elegant front doors to this beautiful view straight through to the lanai and lake. Picture window lanai screens enhance this gorgeous view. Lanai was expanded and a flex room was added to the master suite. The lanai is complete with an undercover outside kitchen, bar, and lovely sitting area with a fireplace. The large kitchen has been updated with granite, stainless steel appliances, and white cabinetry. Great room area with sliders to lanai, when opened they make for lots of extra living space. 3 en-suite bedrooms and another half bath with lanai access. The Primary suite is stunning with the newer flex room that has access to lanai, as well as the Primary suite. Not to save the best for last, but the Primary bath is magnificent! Upgraded tile floors, soaking tub, double shower, and separate granite vanities. This entire home is filled with southern beauty and charm. Let us get you in and settled for a beautiful season in Shadow Wood.
Location
State FL
County Lee
Area Shadow Wood At The Brooks
Zoning MPD
Rooms
Dining Room Breakfast Bar, Dining - Living, Eat-in Kitchen, Formal
Kitchen Island, Pantry
Interior
Interior Features Built-In Cabinets, Closet Cabinets, Coffered Ceiling(s), Custom Mirrors, Laundry Tub, Smoke Detectors, Tray Ceiling(s), Walk-In Closet(s)
Heating Central Electric
Flooring Carpet, Tile, Wood
Fireplaces Type Outside
Equipment Auto Garage Door, Cooktop - Electric, Dishwasher, Disposal, Double Oven, Dryer, Generator, Grill - Gas, Microwave, Refrigerator/Freezer, Refrigerator/Icemaker, Self Cleaning Oven, Smoke Detector, Wall Oven, Washer
Furnishings Furnished
Fireplace Yes
Appliance Electric Cooktop, Dishwasher, Disposal, Double Oven, Dryer, Grill - Gas, Microwave, Refrigerator/Freezer, Refrigerator/Icemaker, Self Cleaning Oven, Wall Oven, Washer
Heat Source Central Electric
Exterior
Exterior Feature Screened Lanai/Porch, Built In Grill, Outdoor Kitchen
Parking Features Attached
Garage Spaces 2.0
Pool Community, Below Ground, Concrete, Custom Upgrades, Equipment Stays, Gas Heat
Community Features Clubhouse, Pool, Golf, Putting Green, Restaurant, Sidewalks, Street Lights, Tennis Court(s), Gated
Amenities Available Beach - Private, Beach Club Available, Bocce Court, Clubhouse, Community Boat Slip, Pool, Community Room, Golf Course, Library, Pickleball, Private Beach Pavilion, Private Membership, Putting Green, Restaurant, Sidewalk, Streetlight, Tennis Court(s), Underground Utility
Waterfront Description Lake
View Y/N Yes
View Lake, Pond, Water
Roof Type Tile
Total Parking Spaces 2
Garage Yes
Private Pool Yes
Building
Lot Description Regular
Building Description Concrete Block,Stucco, DSL/Cable Available
Story 1
Water Central
Architectural Style Ranch, Single Family
Level or Stories 1
Structure Type Concrete Block,Stucco
New Construction No
Others
Pets Allowed Yes
Senior Community No
Tax ID 11-47-25-E1-0900B.0420
Ownership Single Family
Security Features Smoke Detector(s),Gated Community
Read Less Info
Want to know what your home might be worth? Contact us for a FREE valuation!

Our team is ready to help you sell your home for the highest possible price ASAP

Bought with Keller Williams Elite Realty
![<!-- Google Tag Manager --> (function(w,d,s,l,i){w[l]=w[l]||[];w[l].push({'gtm.start': new Date().getTime(),event:'gtm.js'});var f=d.getElementsByTagName(s)[0], j=d.createElement(s),dl=l!='dataLayer'?'&l='+l:'';j.async=true;j.src= 'https://www.googletagmanager.com/gtm.js?id='+i+dl;f.parentNode.insertBefore(j,f); })(window,document,'script','dataLayer','GTM-KJRGCWMM'); <!-- End Google Tag Manager -->](https://cdn.chime.me/image/fs/cmsbuild/2023129/11/h200_original_5ec185b3-c033-482e-a265-0a85f59196c4-png.webp)

