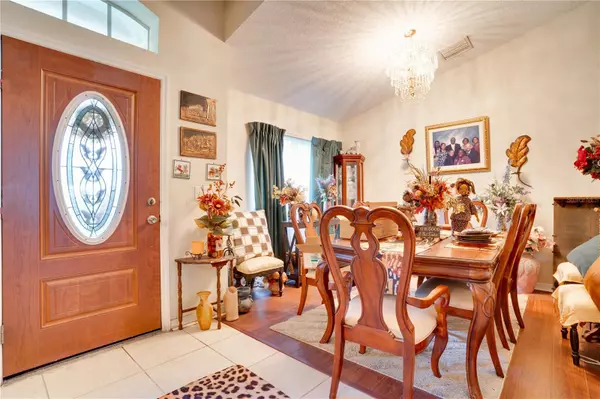$450,000
$499,999
10.0%For more information regarding the value of a property, please contact us for a free consultation.
5 Beds
3 Baths
2,834 SqFt
SOLD DATE : 04/18/2024
Key Details
Sold Price $450,000
Property Type Single Family Home
Sub Type Single Family Residence
Listing Status Sold
Purchase Type For Sale
Square Footage 2,834 sqft
Price per Sqft $158
Subdivision Wyndgate
MLS Listing ID U8233464
Sold Date 04/18/24
Bedrooms 5
Full Baths 3
HOA Fees $96/qua
HOA Y/N Yes
Originating Board Stellar MLS
Year Built 2003
Annual Tax Amount $8,704
Lot Size 0.330 Acres
Acres 0.33
Lot Dimensions 75x194
Property Description
***PLEASE SUBMIT ALL REASONABLE OFFERS*** THIS HOME IS IN NEED OF SOME TLC, BUT IT IS THE PERFECT HOME FOR AN INVESTOR OR SOMEONE LOOKING FOR A PROJECT! Almost 3000 Square Feet! The Master bedroom is conveniently located downstairs. The master bathroom features double sinks, a separate shower a spacious soaker tub, and a walk-in closet. Your new second floor is a bonus bedroom that could be used as game room, theater room or whatever you need. You will enter your screened spa oasis through the French Doors that merge your outdoor/indoor living areas. The large covered and paved lanai is perfect for entertaining around the spa. This home has great curb appeal, and the backyard is large with beautiful mature trees. The community has sidewalks and right outside the gates is the 160 acre Violet Curry Preserve, which has walking trails as well. Close to 275 Expressway making it easy to get to downtown, Tampa Airport, shopping, dining, entertainment, beaches, etc. one could not ask for a better-located community! ** All Information Is Deemed Accurate - Buyer Must Verify **
Location
State FL
County Hillsborough
Community Wyndgate
Zoning PD
Interior
Interior Features Open Floorplan
Heating Central, Electric
Cooling Central Air
Flooring Carpet
Fireplace false
Appliance Dishwasher, Microwave, Range, Refrigerator
Laundry Laundry Closet
Exterior
Exterior Feature Lighting, Private Mailbox
Garage Spaces 2.0
Utilities Available Cable Available, Electricity Connected, Sewer Connected, Sprinkler Meter, Water Connected
Roof Type Shingle
Attached Garage true
Garage true
Private Pool No
Building
Story 2
Entry Level One
Foundation Slab
Lot Size Range 1/4 to less than 1/2
Sewer Public Sewer
Water Public
Structure Type Stucco,Wood Frame
New Construction false
Others
Pets Allowed Yes
Senior Community No
Ownership Fee Simple
Monthly Total Fees $96
Acceptable Financing Cash, Conventional
Membership Fee Required Required
Listing Terms Cash, Conventional
Special Listing Condition None
Read Less Info
Want to know what your home might be worth? Contact us for a FREE valuation!

Our team is ready to help you sell your home for the highest possible price ASAP

© 2024 My Florida Regional MLS DBA Stellar MLS. All Rights Reserved.
Bought with FRANK ALBERT REALTY

![<!-- Google Tag Manager --> (function(w,d,s,l,i){w[l]=w[l]||[];w[l].push({'gtm.start': new Date().getTime(),event:'gtm.js'});var f=d.getElementsByTagName(s)[0], j=d.createElement(s),dl=l!='dataLayer'?'&l='+l:'';j.async=true;j.src= 'https://www.googletagmanager.com/gtm.js?id='+i+dl;f.parentNode.insertBefore(j,f); })(window,document,'script','dataLayer','GTM-KJRGCWMM'); <!-- End Google Tag Manager -->](https://cdn.chime.me/image/fs/cmsbuild/2023129/11/h200_original_5ec185b3-c033-482e-a265-0a85f59196c4-png.webp)





