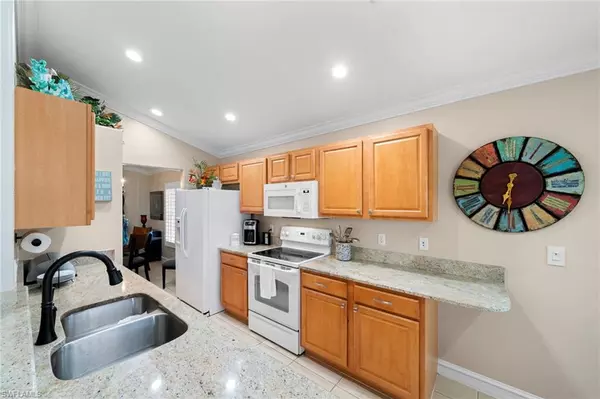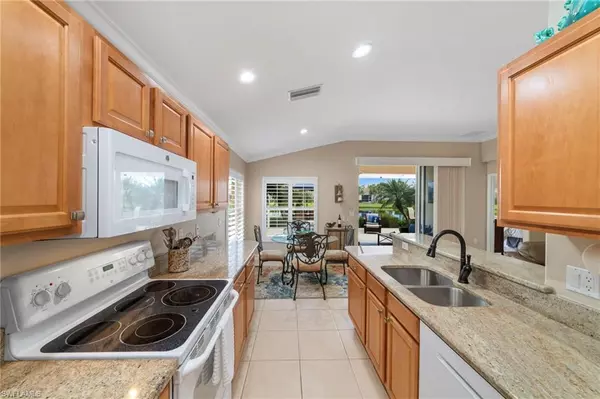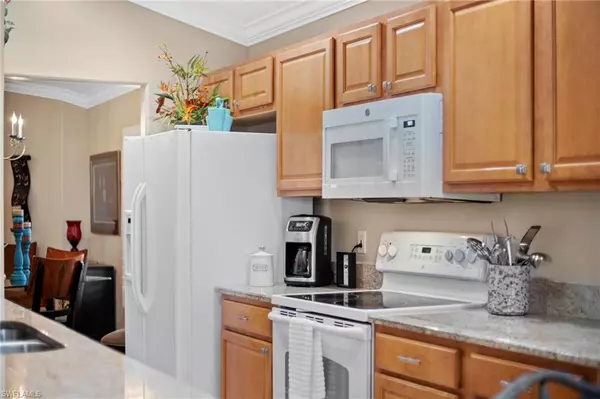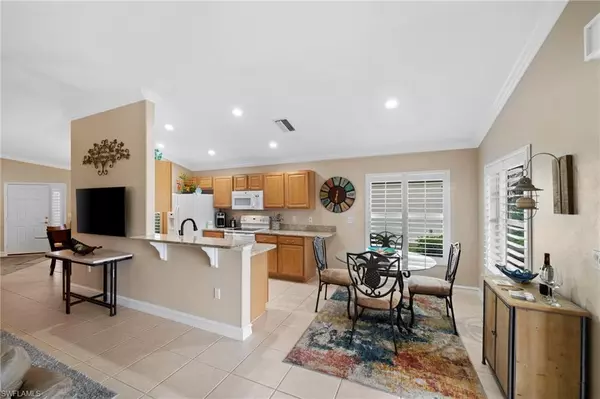$455,000
$495,000
8.1%For more information regarding the value of a property, please contact us for a free consultation.
3 Beds
2 Baths
1,726 SqFt
SOLD DATE : 04/24/2024
Key Details
Sold Price $455,000
Property Type Single Family Home
Sub Type Ranch,Single Family Residence
Listing Status Sold
Purchase Type For Sale
Square Footage 1,726 sqft
Price per Sqft $263
Subdivision Sandoval
MLS Listing ID 224020063
Sold Date 04/24/24
Bedrooms 3
Full Baths 2
HOA Y/N Yes
Originating Board Bonita Springs
Year Built 2006
Annual Tax Amount $5,505
Tax Year 2023
Lot Size 7,492 Sqft
Acres 0.172
Property Description
Welcome to your new home in the gated community of Sandoval. Over 1700 sq ft featuring 3 bedrooms and 2 bathrooms, providing the perfect blend of comfort and functionality. Offered turnkey, it's ready for you to move right in! The large scene lanai has plenty of room for both relaxation and entertaining with a water view. Enter this lanai from the family room slider or the master bedroom slider! BRAND NEW TILE ROOF(2024), HVAC(2019), new water heater(2023), bathroom remodeled with walk in shower(2022) and whole home has been freshly painted throughout as well as new crown moulding and plantation shutters! Located in the desirable Sandoval community, you'll have access to a range of amenities, including parks, resort style pool, disk golf, pickle ball, sand volleyball, fishing, tennis and so much more with a fun filled social calendar! Don't miss out on the opportunity to make this house your home!
Location
State FL
County Lee
Area Sandoval
Zoning A
Rooms
Dining Room Breakfast Bar, Dining - Living, Eat-in Kitchen
Interior
Interior Features Walk-In Closet(s)
Heating Central Electric
Flooring Carpet, Tile
Equipment Auto Garage Door, Cooktop - Electric, Dishwasher, Disposal, Dryer, Microwave, Range, Refrigerator/Icemaker, Smoke Detector, Washer
Furnishings Turnkey
Fireplace No
Appliance Electric Cooktop, Dishwasher, Disposal, Dryer, Microwave, Range, Refrigerator/Icemaker, Washer
Heat Source Central Electric
Exterior
Exterior Feature Screened Lanai/Porch
Parking Features Attached
Garage Spaces 2.0
Pool Community
Community Features Clubhouse, Pool, Dog Park, Fitness Center, Fishing, Sidewalks, Tennis Court(s), Gated
Amenities Available Basketball Court, Barbecue, Bike And Jog Path, Bocce Court, Business Center, Clubhouse, Pool, Community Room, Dog Park, Fitness Center, Fishing Pier, Internet Access, Pickleball, Play Area, Sidewalk, Tennis Court(s), Underground Utility, Volleyball
Waterfront Description Lake
View Y/N Yes
View Lake
Roof Type Tile
Total Parking Spaces 2
Garage Yes
Private Pool No
Building
Lot Description Cul-De-Sac, Regular
Building Description Concrete Block,Stucco, DSL/Cable Available
Story 1
Water Central
Architectural Style Ranch, Single Family
Level or Stories 1
Structure Type Concrete Block,Stucco
New Construction No
Others
Pets Allowed Yes
Senior Community No
Tax ID 20-44-23-C3-00530.0290
Ownership Single Family
Security Features Smoke Detector(s),Gated Community
Read Less Info
Want to know what your home might be worth? Contact us for a FREE valuation!

Our team is ready to help you sell your home for the highest possible price ASAP

Bought with RE/MAX Trend

![<!-- Google Tag Manager --> (function(w,d,s,l,i){w[l]=w[l]||[];w[l].push({'gtm.start': new Date().getTime(),event:'gtm.js'});var f=d.getElementsByTagName(s)[0], j=d.createElement(s),dl=l!='dataLayer'?'&l='+l:'';j.async=true;j.src= 'https://www.googletagmanager.com/gtm.js?id='+i+dl;f.parentNode.insertBefore(j,f); })(window,document,'script','dataLayer','GTM-KJRGCWMM'); <!-- End Google Tag Manager -->](https://cdn.chime.me/image/fs/cmsbuild/2023129/11/h200_original_5ec185b3-c033-482e-a265-0a85f59196c4-png.webp)





