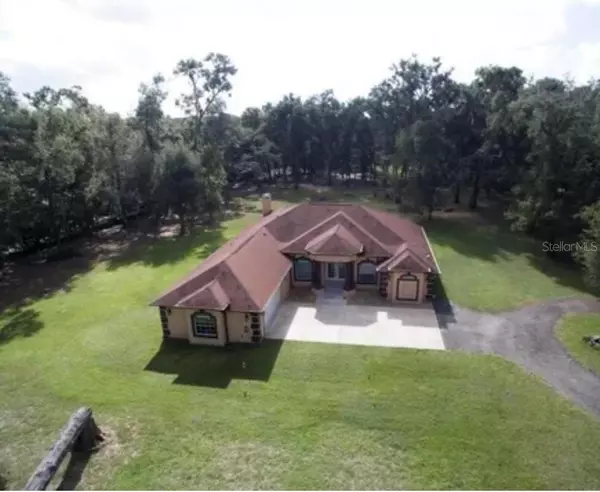$550,000
$569,900
3.5%For more information regarding the value of a property, please contact us for a free consultation.
3 Beds
2 Baths
2,256 SqFt
SOLD DATE : 04/29/2024
Key Details
Sold Price $550,000
Property Type Single Family Home
Sub Type Single Family Residence
Listing Status Sold
Purchase Type For Sale
Square Footage 2,256 sqft
Price per Sqft $243
Subdivision Home Non Sub
MLS Listing ID S5101730
Sold Date 04/29/24
Bedrooms 3
Full Baths 2
Construction Status Inspections
HOA Y/N No
Originating Board Stellar MLS
Year Built 2011
Annual Tax Amount $3,400
Lot Size 6.100 Acres
Acres 6.1
Lot Dimensions 298x892
Property Description
Introducing your dream retreat nestled in the serene landscape of Summerfield, FL. Welcome to 11154 SE Highway 42, where luxury meets tranquility on a sprawling 6-acre park-like setting. This remarkable single-family residence, built in 2011, offers an unparalleled living experience just minutes away from The Villages, Ocala, Lake Weir, and public riding trails.
Step inside and be captivated by the sheer elegance of this home. Boasting 3 bedrooms, 2 bathrooms, and a 2-car attached garage, this spacious residence exudes comfort and style. The large master suite features a stylish master bath, ensuring the utmost relaxation and luxury.
A stone fireplace invites you to cozy up during chilly evenings, while the spacious guest rooms provide ample space for family and friends. With a central vacuum system in place, maintenance is made effortless, allowing you to focus on the joys of living.
Entertain guests effortlessly on the open patio, perfect for outdoor gatherings and activities. The gated and fenced 6+ acres offer ample space for horses and other animals, making it a true equestrian paradise. Parking for your boat and other toys is a breeze, ensuring that every aspect of your lifestyle is catered to with ease.
Don't miss the opportunity to experience the epitome of luxury living in Summerfield. Schedule your showing today and make this fabulous home yours!
Location
State FL
County Marion
Community Home Non Sub
Zoning A3
Interior
Interior Features Other
Heating Electric
Cooling Central Air
Flooring Ceramic Tile
Fireplace true
Appliance Dishwasher, Microwave, Other, Range, Refrigerator
Laundry In Garage
Exterior
Exterior Feature Other
Parking Features Covered
Garage Spaces 2.0
Utilities Available Cable Available, Electricity Available
Roof Type Shingle
Attached Garage true
Garage true
Private Pool No
Building
Story 1
Entry Level One
Foundation Slab
Lot Size Range 5 to less than 10
Sewer Septic Tank
Water Well
Structure Type Block,Concrete,Stucco
New Construction false
Construction Status Inspections
Others
Senior Community No
Ownership Fee Simple
Special Listing Condition None
Read Less Info
Want to know what your home might be worth? Contact us for a FREE valuation!

Our team is ready to help you sell your home for the highest possible price ASAP

© 2024 My Florida Regional MLS DBA Stellar MLS. All Rights Reserved.
Bought with CORNERSTONE PROP.INTERNATIONAL

![<!-- Google Tag Manager --> (function(w,d,s,l,i){w[l]=w[l]||[];w[l].push({'gtm.start': new Date().getTime(),event:'gtm.js'});var f=d.getElementsByTagName(s)[0], j=d.createElement(s),dl=l!='dataLayer'?'&l='+l:'';j.async=true;j.src= 'https://www.googletagmanager.com/gtm.js?id='+i+dl;f.parentNode.insertBefore(j,f); })(window,document,'script','dataLayer','GTM-KJRGCWMM'); <!-- End Google Tag Manager -->](https://cdn.chime.me/image/fs/cmsbuild/2023129/11/h200_original_5ec185b3-c033-482e-a265-0a85f59196c4-png.webp)





