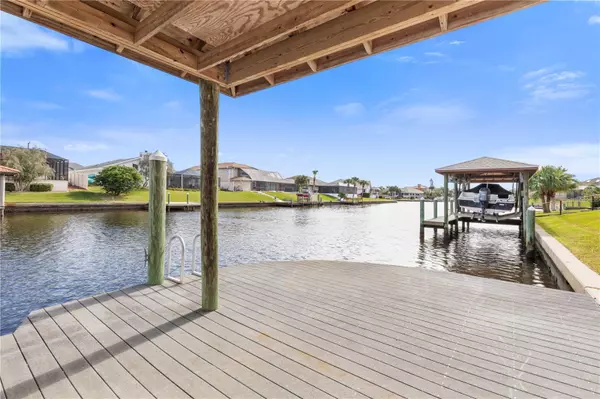$1,150,000
$1,175,000
2.1%For more information regarding the value of a property, please contact us for a free consultation.
4 Beds
4 Baths
3,603 SqFt
SOLD DATE : 05/01/2024
Key Details
Sold Price $1,150,000
Property Type Single Family Home
Sub Type Single Family Residence
Listing Status Sold
Purchase Type For Sale
Square Footage 3,603 sqft
Price per Sqft $319
Subdivision Not In Subdivision
MLS Listing ID FC298150
Sold Date 05/01/24
Bedrooms 4
Full Baths 3
Half Baths 1
HOA Y/N No
Originating Board Stellar MLS
Year Built 2005
Lot Size 9,583 Sqft
Acres 0.22
Property Description
Experience the epitome of luxury living with your very own resort-style oasis! This stunning pool home boasts million-dollar views of the MAIN saltwater canal, offering an unparalleled level of tranquility and elegance.
Upon entering through the front door, you'll be greeted by an expansive living room adorned with oversized windows showcasing picturesque pool and water vistas. The pool and lanai area rival those found in exclusive 5-star resorts, featuring a saltwater pool with heating capabilities, enchanting water features, tasteful pavers, and decorative planters ensuring year-round enjoyment. The rear of the house boasts extended, covered boat housing, fulfilling every boater's dream with an 8k lift, electric and water connections, and a generously sized sitting area.
Indulge your culinary desires in the chef's dream kitchen, equipped with top-of-the-line stainless steel appliances, solid cherry cabinets, and luxurious granite countertops. The double built-in ovens offer both microwave convection and traditional cooking options, complemented by a spacious breakfast bar and an inviting eat-in kitchen area. This space seamlessly flows into the family room and separate dining room, where a two-sided fireplace adds warmth and ambiance on cooler evenings.
Ascending to the second floor reveals four bedrooms, three full baths, a den/office, and a balcony overlooking the canal, providing breathtaking views. The primary bedroom serves as your private retreat, featuring en Suite bath, tray ceilings and oversized windows framing the stunning morning scenery. Two of the bedrooms share a Jack and Jill bath, while another full bath caters to additional comfort. With countless extras too numerous to mention, this home is truly a must-see for those seeking the pinnacle of coastal living. Bedroom Closet Type: Walk-in Closet (Primary Bedroom).
Location
State FL
County Flagler
Community Not In Subdivision
Zoning SFR-2
Rooms
Other Rooms Attic, Den/Library/Office, Family Room, Formal Dining Room Separate, Formal Living Room Separate, Inside Utility
Interior
Interior Features Ceiling Fans(s), Crown Molding, Eat-in Kitchen, Kitchen/Family Room Combo, PrimaryBedroom Upstairs, Solid Surface Counters, Solid Wood Cabinets, Tray Ceiling(s), Walk-In Closet(s)
Heating Central, Electric, Zoned
Cooling Central Air, Zoned
Flooring Hardwood, Tile
Fireplaces Type Electric, Family Room, Other
Fireplace true
Appliance Built-In Oven, Cooktop, Dishwasher, Electric Water Heater, Microwave, Refrigerator
Laundry Electric Dryer Hookup, Inside, Laundry Room, Washer Hookup
Exterior
Exterior Feature Balcony, Irrigation System, Private Mailbox, Sliding Doors
Parking Features Driveway, Garage Door Opener, Oversized, Workshop in Garage
Garage Spaces 3.0
Pool Heated, In Ground, Lighting, Salt Water
Utilities Available BB/HS Internet Available, Cable Available, Cable Connected, Electricity Connected, Fiber Optics, Sewer Connected, Water Connected
Waterfront Description Canal - Saltwater
View Y/N 1
Water Access 1
Water Access Desc Canal - Saltwater
View Pool, Water
Roof Type Tile
Porch Covered, Patio, Screened
Attached Garage true
Garage true
Private Pool Yes
Building
Entry Level Two
Foundation Slab
Lot Size Range 0 to less than 1/4
Sewer Public Sewer
Water Public
Architectural Style Custom
Structure Type Block,Stucco
New Construction false
Schools
Middle Schools Indian Trails Middle-Fc
High Schools Matanzas High
Others
Pets Allowed Cats OK, Dogs OK
Senior Community No
Ownership Fee Simple
Acceptable Financing Cash, Conventional, FHA, VA Loan
Listing Terms Cash, Conventional, FHA, VA Loan
Special Listing Condition None
Read Less Info
Want to know what your home might be worth? Contact us for a FREE valuation!

Our team is ready to help you sell your home for the highest possible price ASAP

© 2024 My Florida Regional MLS DBA Stellar MLS. All Rights Reserved.
Bought with COLDWELL BANKER PREMIER PROPERTIES

![<!-- Google Tag Manager --> (function(w,d,s,l,i){w[l]=w[l]||[];w[l].push({'gtm.start': new Date().getTime(),event:'gtm.js'});var f=d.getElementsByTagName(s)[0], j=d.createElement(s),dl=l!='dataLayer'?'&l='+l:'';j.async=true;j.src= 'https://www.googletagmanager.com/gtm.js?id='+i+dl;f.parentNode.insertBefore(j,f); })(window,document,'script','dataLayer','GTM-KJRGCWMM'); <!-- End Google Tag Manager -->](https://cdn.chime.me/image/fs/cmsbuild/2023129/11/h200_original_5ec185b3-c033-482e-a265-0a85f59196c4-png.webp)





