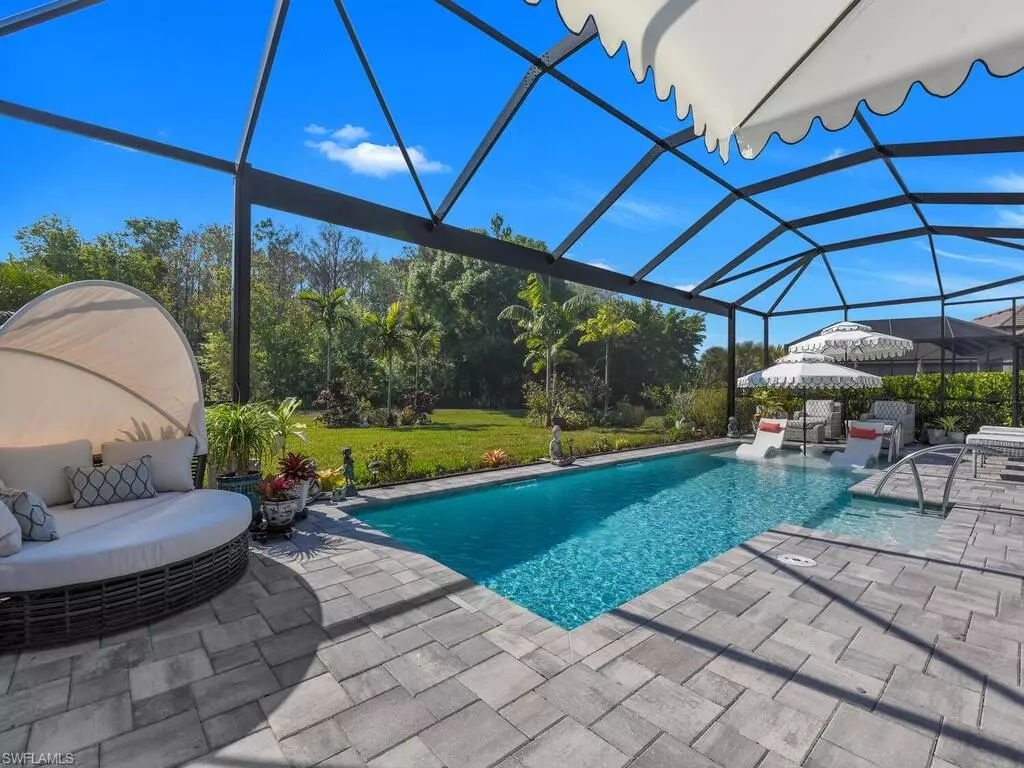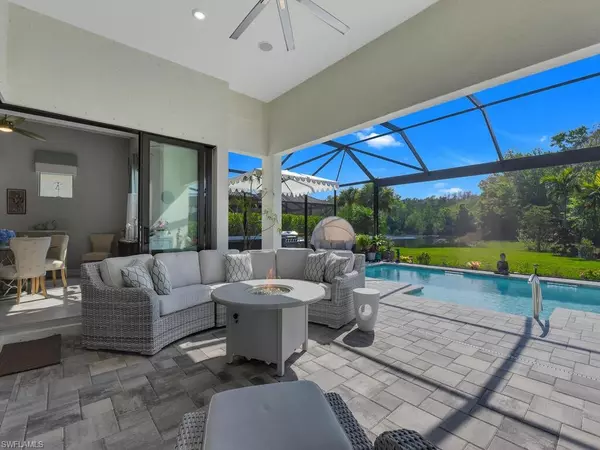$745,000
$787,110
5.3%For more information regarding the value of a property, please contact us for a free consultation.
3 Beds
3 Baths
2,488 SqFt
SOLD DATE : 05/01/2024
Key Details
Sold Price $745,000
Property Type Single Family Home
Sub Type Ranch,Single Family Residence
Listing Status Sold
Purchase Type For Sale
Square Footage 2,488 sqft
Price per Sqft $299
Subdivision Country Club
MLS Listing ID 224017787
Sold Date 05/01/24
Bedrooms 3
Full Baths 3
HOA Fees $83/qua
HOA Y/N No
Originating Board Florida Gulf Coast
Year Built 2021
Annual Tax Amount $7,757
Tax Year 2023
Lot Size 0.257 Acres
Acres 0.257
Property Description
Welcome to this exquisite home located in River Hall, where luxury meets tranquility. This meticulously crafted property boasts a spacious "Pinnacle" floor plan with 3 bedrooms, a den, and 3 bathrooms, offering ample space for both relaxation and entertainment.
Upon entering, you'll be greeted by 12' coffered ceilings and an abundance of natural light that streams through the expansive zero corner sliding doors, creating an inviting atmosphere throughout. The high-end upgrades elevate this home to unparalleled levels of sophistication, with a list of enhancements that would cost well over $900k to replicate today.
The gourmet kitchen is a culinary enthusiast's dream, featuring upgraded cabinets and appliances, arabesque mosaic backsplash, large center island, and elegant gold accents. The bathrooms have been thoughtfully designed with comfort-height undermount square sinks, premium cabinets and toilets, as well as stylish vanity mirrors and lighting fixtures.
The primary suite is large in size and boasts a custom closet for added convenience and organization. Step outside to the extended lanai with picture view screening, where you can unwind in the heated salt-water pool while taking in the breathtaking private preserve and lake views.
The lush landscaping surrounding the property has been meticulously enhanced with additional foliage, mulch beds, and landscape lighting, creating a serene outdoor oasis.
With a 3-car garage, this home offers plenty of space for parking and storage. From the finest lighting fixtures to the impeccable attention to detail, every aspect of this home exudes elegance and luxury. Don't miss your chance to experience resort-style living in this stunning River Hall residence on the prestigious Davis Love 3 18-hole golf course. Schedule your showing today and prepare to be captivated. There is no buy in for the golf membership!
Location
State FL
County Lee
Area River Hall
Zoning RPD
Rooms
Bedroom Description First Floor Bedroom,Master BR Ground,Split Bedrooms
Dining Room Dining - Family
Kitchen Island, Walk-In Pantry
Interior
Interior Features Closet Cabinets, Coffered Ceiling(s), Custom Mirrors, Foyer, French Doors, Laundry Tub, Pantry, Pull Down Stairs, Smoke Detectors
Heating Central Electric
Flooring Carpet, Tile
Equipment Auto Garage Door, Cooktop - Electric, Dishwasher, Disposal, Double Oven, Dryer, Generator, Microwave, Refrigerator/Freezer, Refrigerator/Icemaker, Self Cleaning Oven, Smoke Detector, Washer
Furnishings Unfurnished
Fireplace No
Appliance Electric Cooktop, Dishwasher, Disposal, Double Oven, Dryer, Microwave, Refrigerator/Freezer, Refrigerator/Icemaker, Self Cleaning Oven, Washer
Heat Source Central Electric
Exterior
Exterior Feature Screened Lanai/Porch
Parking Features Driveway Paved, Attached
Garage Spaces 3.0
Pool Community, Below Ground, Custom Upgrades, Equipment Stays, Electric Heat, Salt Water, See Remarks
Community Features Clubhouse, Pool, Fitness Center, Golf, Putting Green, Restaurant, Street Lights, Tennis Court(s), Gated
Amenities Available Basketball Court, Bocce Court, Clubhouse, Pool, Community Room, Fitness Center, Golf Course, Hobby Room, Internet Access, Library, Pickleball, Putting Green, Restaurant, Streetlight, Tennis Court(s), Underground Utility
Waterfront Description Lake
View Y/N Yes
View Lake, Landscaped Area, Water, Trees/Woods
Roof Type Tile
Street Surface Paved
Total Parking Spaces 3
Garage Yes
Private Pool Yes
Building
Lot Description Regular
Story 1
Water Central
Architectural Style Ranch, Single Family
Level or Stories 1
Structure Type Concrete Block,Stucco
New Construction No
Schools
Elementary Schools Proximity
Middle Schools School Choice
High Schools School Choice
Others
Pets Allowed Limits
Senior Community No
Tax ID 35-43-26-02-0000A.0350
Ownership Single Family
Security Features Smoke Detector(s),Gated Community
Num of Pet 2
Read Less Info
Want to know what your home might be worth? Contact us for a FREE valuation!

Our team is ready to help you sell your home for the highest possible price ASAP

Bought with The Agency Naples

![<!-- Google Tag Manager --> (function(w,d,s,l,i){w[l]=w[l]||[];w[l].push({'gtm.start': new Date().getTime(),event:'gtm.js'});var f=d.getElementsByTagName(s)[0], j=d.createElement(s),dl=l!='dataLayer'?'&l='+l:'';j.async=true;j.src= 'https://www.googletagmanager.com/gtm.js?id='+i+dl;f.parentNode.insertBefore(j,f); })(window,document,'script','dataLayer','GTM-KJRGCWMM'); <!-- End Google Tag Manager -->](https://cdn.chime.me/image/fs/cmsbuild/2023129/11/h200_original_5ec185b3-c033-482e-a265-0a85f59196c4-png.webp)





