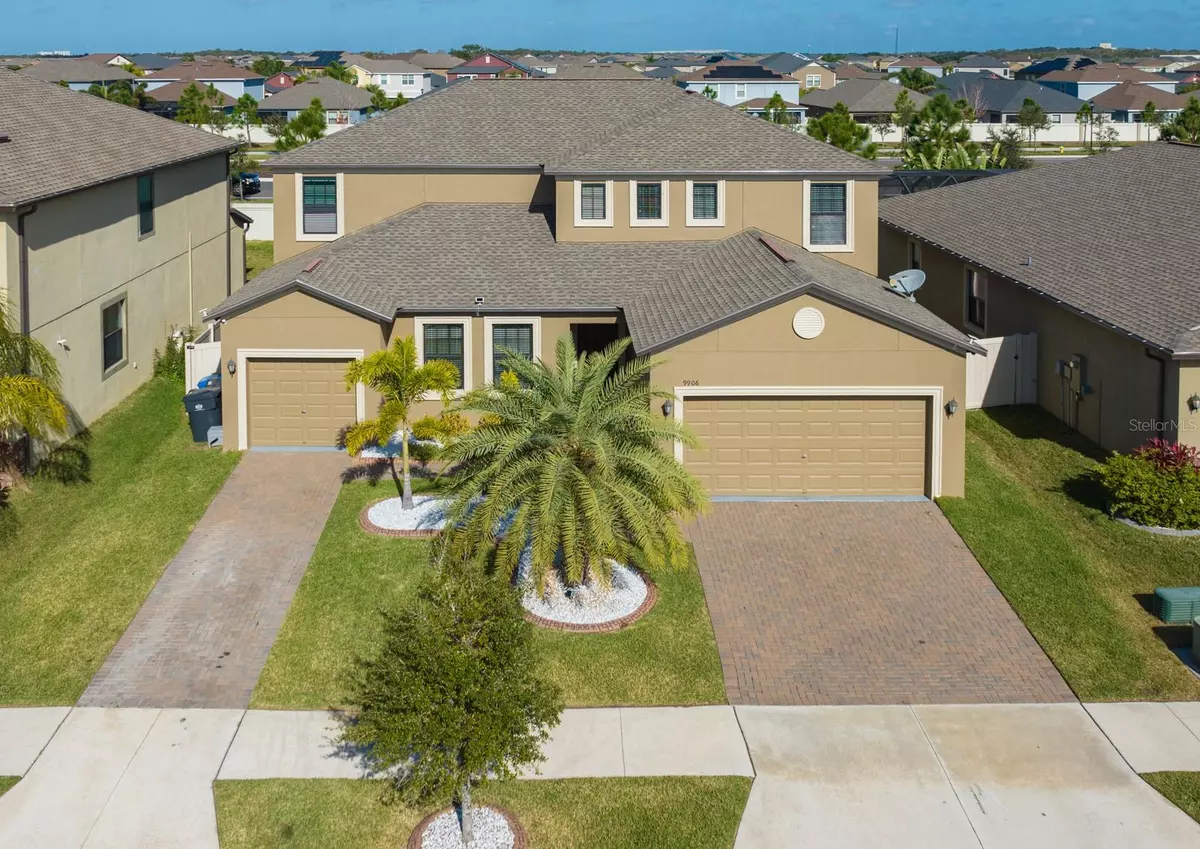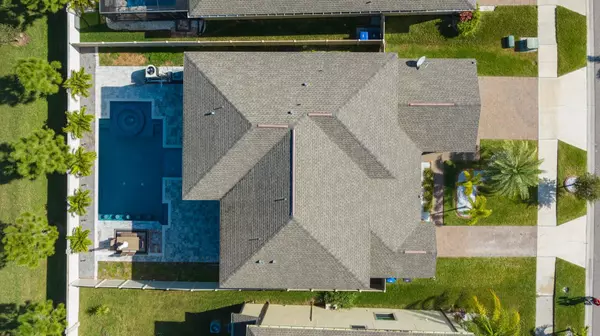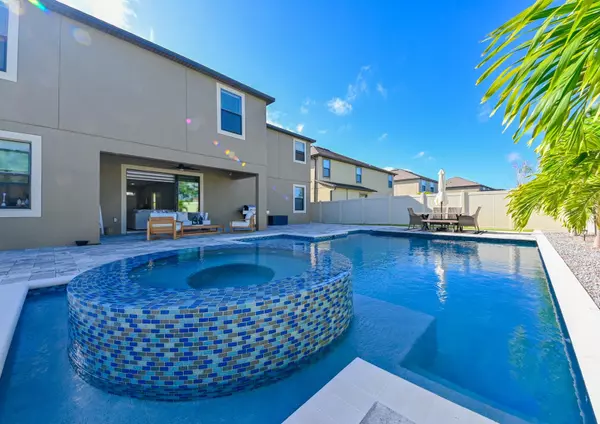$730,000
$725,000
0.7%For more information regarding the value of a property, please contact us for a free consultation.
6 Beds
5 Baths
3,892 SqFt
SOLD DATE : 05/01/2024
Key Details
Sold Price $730,000
Property Type Single Family Home
Sub Type Single Family Residence
Listing Status Sold
Purchase Type For Sale
Square Footage 3,892 sqft
Price per Sqft $187
Subdivision Belmont Ph 1C-1 Pt Rep
MLS Listing ID T3501421
Sold Date 05/01/24
Bedrooms 6
Full Baths 4
Half Baths 1
Construction Status Pending 3rd Party Appro
HOA Fees $13/ann
HOA Y/N Yes
Originating Board Stellar MLS
Year Built 2017
Annual Tax Amount $7,680
Lot Size 7,405 Sqft
Acres 0.17
Lot Dimensions 61.58x117
Property Description
Don’t miss the video tour and 3-D walk through links at end of this description! ATTACHED IN-LAW SUITE WITH PRIVATE ENTRANCE AND GARAGE! Proudly presenting a rare opportunity to own a highly sought-after multi-generational style home complete with high end upgrades and stunning pool with spa! Located in the booming Ruskin/Apollo Beach area, this amazing home is perfectly situated adjacent to Waterset and in-between US-301 and US-41, within the desirable Belmont community. Offering an additional garage, In-Law suite with living room, kitchenette, bedroom, and bathroom, this “Next Gen” style home caters to adult residents valuing independence. The expansive two-story Liberation floorplan showcases an open concept on the first floor with access to the lanai and pool for comfortable indoor/outdoor living. Luxurious oversized marbled tiling has been laid throughout, and fresh fixtures installed to create a simple, clean, boho like vibe. Designed for hosting large gatherings, the kitchen boasts luxury upgrades, including hardware and appliances, a spacious island with seating, and quartz countertops. It seamlessly connects to the great room, enhancing the elevated living experience felt within the home. A separate dining space adjacent to the kitchen provides a more intimate setting, and a first-floor half bathroom caters to guests while respecting the privacy of the in-law suite. On the second level, a spacious loft is surrounded by the five bedrooms in the main house, including the primary suite with a resort-style bathroom and a large walk-in closet. Two full bathrooms service the upstairs guest bedrooms, strategically placed at opposite ends of the loft for convenience. The pièce de résistance awaits outside—a one-of-a-kind pool experience featuring a saltwater pool, swim-up bar, sun shelf, infinity edge spa, and a massive paver patio, lined by tropical palms. It's truly a resort-style pool, right in your backyard! Belmont offers additional amenities, including 2 community pools, tennis courts, basketball court, playground, dog parks, fitness center, rec center, sports fields, and more! Conveniently located within one mile of Publix, various dining options, and everyday essentials, and just a short drive to waterfront restaurants and a marina, this property is an ideal spot for you and your entire family to live your best Florida life! Be sure to check out the full video preview of the home (watch until the end!) and the 3-D walk-through using the following links https://www.canva.com/design/DAF7d9BhZj0/7R42I5Ke8Su4OEK1g5cS6Q/watch?utm_content=DAF7d9BhZj0&utm_campaign=designshare&utm_medium=link&utm_source=editor
3-D Walkthrough: https://my.matterport.com/show/?m=ueqHtdmfsNT&ss=12&sr=-.63,1.28
Location
State FL
County Hillsborough
Community Belmont Ph 1C-1 Pt Rep
Zoning PD
Rooms
Other Rooms Great Room, Interior In-Law Suite w/Private Entry, Loft
Interior
Interior Features Ceiling Fans(s), Eat-in Kitchen, High Ceilings, Kitchen/Family Room Combo, Open Floorplan, Stone Counters, Thermostat, Walk-In Closet(s), Window Treatments
Heating Central, Electric
Cooling Central Air
Flooring Carpet, Tile
Fireplace false
Appliance Built-In Oven, Cooktop, Dishwasher, Dryer, Electric Water Heater, Microwave, Washer
Laundry Inside, Laundry Room
Exterior
Exterior Feature Irrigation System, Sliding Doors
Parking Features Split Garage
Garage Spaces 3.0
Fence Vinyl
Pool Gunite, Heated, In Ground
Community Features Clubhouse, Playground, Pool, Tennis Courts
Utilities Available Cable Connected, Electricity Connected, Public, Sewer Connected, Water Connected
Amenities Available Basketball Court, Maintenance, Park, Pool, Recreation Facilities, Tennis Court(s)
View Pool
Roof Type Shingle
Porch Covered, Patio, Rear Porch
Attached Garage true
Garage true
Private Pool Yes
Building
Story 2
Entry Level Two
Foundation Slab
Lot Size Range 0 to less than 1/4
Builder Name Lennar
Sewer Public Sewer
Water Public
Architectural Style Florida, Other
Structure Type Block,Stucco
New Construction false
Construction Status Pending 3rd Party Appro
Schools
Elementary Schools Belmont Elementary School
Middle Schools Eisenhower-Hb
High Schools Sumner High School
Others
Pets Allowed Yes
HOA Fee Include Pool,Insurance,Management,Recreational Facilities
Senior Community No
Ownership Fee Simple
Monthly Total Fees $13
Acceptable Financing Cash, Conventional, FHA, VA Loan
Membership Fee Required Required
Listing Terms Cash, Conventional, FHA, VA Loan
Special Listing Condition None
Read Less Info
Want to know what your home might be worth? Contact us for a FREE valuation!

Our team is ready to help you sell your home for the highest possible price ASAP

© 2024 My Florida Regional MLS DBA Stellar MLS. All Rights Reserved.
Bought with KELLER WILLIAMS SUBURBAN TAMPA

![<!-- Google Tag Manager --> (function(w,d,s,l,i){w[l]=w[l]||[];w[l].push({'gtm.start': new Date().getTime(),event:'gtm.js'});var f=d.getElementsByTagName(s)[0], j=d.createElement(s),dl=l!='dataLayer'?'&l='+l:'';j.async=true;j.src= 'https://www.googletagmanager.com/gtm.js?id='+i+dl;f.parentNode.insertBefore(j,f); })(window,document,'script','dataLayer','GTM-KJRGCWMM'); <!-- End Google Tag Manager -->](https://cdn.chime.me/image/fs/cmsbuild/2023129/11/h200_original_5ec185b3-c033-482e-a265-0a85f59196c4-png.webp)





