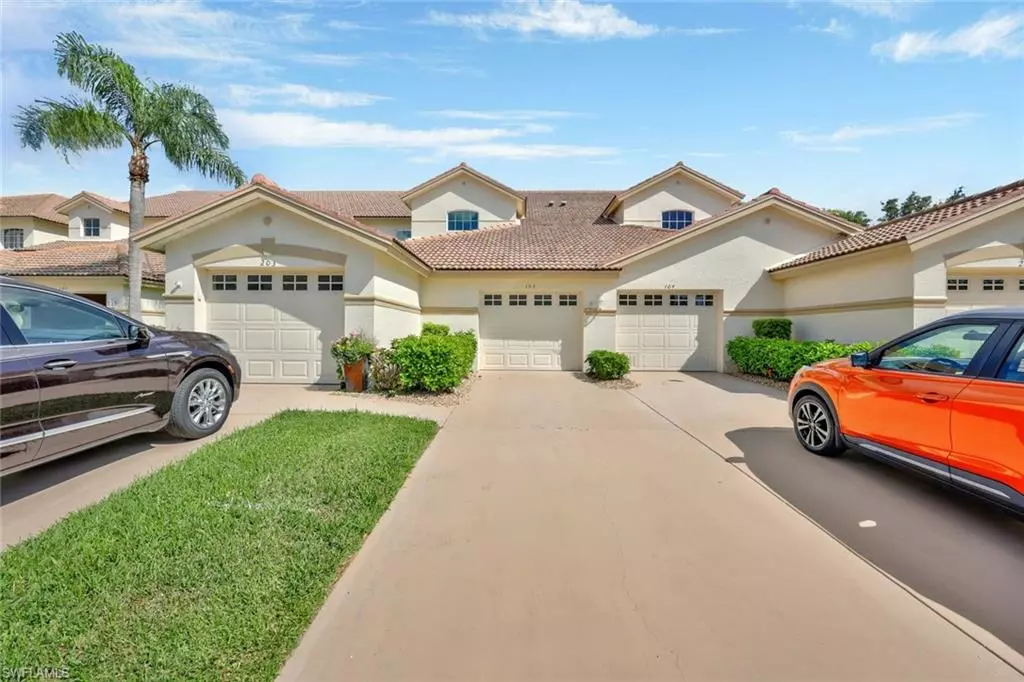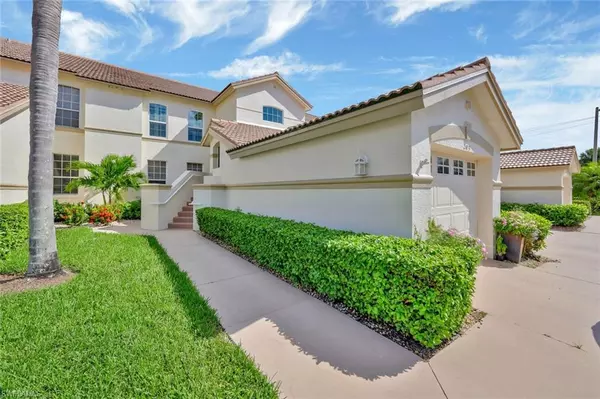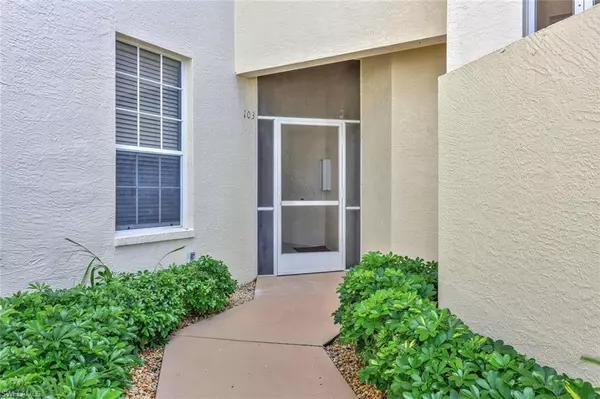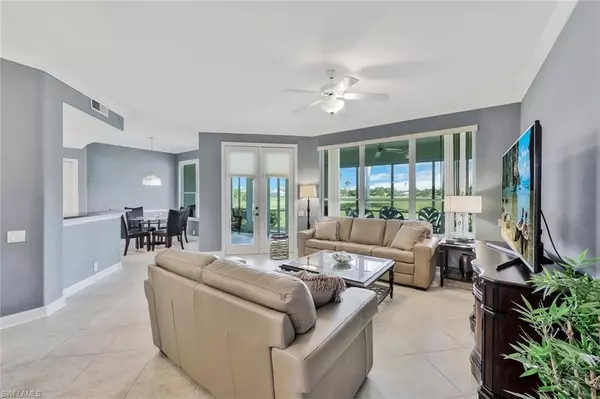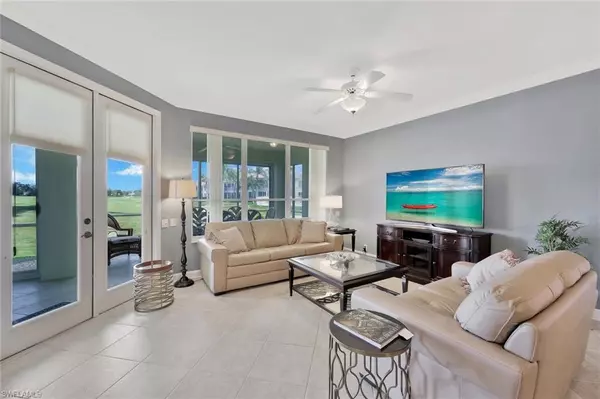$425,315
$464,500
8.4%For more information regarding the value of a property, please contact us for a free consultation.
3 Beds
2 Baths
1,670 SqFt
SOLD DATE : 05/03/2024
Key Details
Sold Price $425,315
Property Type Condo
Sub Type Low Rise (1-3)
Listing Status Sold
Purchase Type For Sale
Square Footage 1,670 sqft
Price per Sqft $254
Subdivision Wedgewood
MLS Listing ID 223077751
Sold Date 05/03/24
Style See Remarks
Bedrooms 3
Full Baths 2
Condo Fees $1,856/qua
HOA Y/N Yes
Originating Board Florida Gulf Coast
Year Built 1997
Annual Tax Amount $3,920
Tax Year 2022
Lot Size 0.252 Acres
Acres 0.2523
Property Description
Newly renovated 3 bed/2 bath first floor carriage home "Nottingham" with single car garage located in Lexington's Golf Village overlooks the golf course and lake and is conveniently next door to your private wedgewood pool. Lovely condo features 2023 freshly painted interior throughout, 2023 A/C compressor, 2021 16 Seer 3 ton A/C, 2021 newer roof, newer fans, chandelier, and a 2020 newer front screened entry door. Kitchen features 2023 soft close cabinets, granite countertops w tiled backsplash, 2021 newer ice maker in refrigerator, newer blinds, and a breakfast area. Master bath has a 2023 high vanity with granite countertop, dual sinks, newer faucets, decorative lights, soaking tub, comfort height toilet and a 2020 seamless shower. Guest bath also has a 2023 high vanity, comfort height toilet, new faucets and decorative lights. Enclosed lanai is tiled and has acrylic sliders. Single car garage which also houses a golf cart has 2022 Encore concrete coating applied to the floor and was freshly painted. Condo also has crown molding, tile throughout, New PVC piping, A/C ducts recently cleaned throughout, and large extra storage closet. Condo is selling fully furnished and the Golf Cart is negotiable! The Wedgewood carriage homes have access to 4 pools! Golf membership is included with annual fees. Lexington Country Club is a 24 hour gated community which is located within minutes to the beaches, shopping and medical facilities.
Location
State FL
County Lee
Area Fm13 - Fort Myers Area
Zoning Residential
Direction Take Summerlin Road to Bass Road across from Health Park Medical Center. Turn into Lexington Country Club and go to guard gate and ask for directions to Bayberry Bend.
Rooms
Dining Room Breakfast Bar, Dining - Living, Eat-in Kitchen
Kitchen Pantry
Interior
Interior Features Split Bedrooms, Wired for Data, Pantry, Walk-In Closet(s)
Heating Central Electric
Cooling Ceiling Fan(s), Central Electric
Flooring Tile
Window Features Single Hung,Sliding,Window Coverings
Appliance Dishwasher, Disposal, Dryer, Microwave, Range, Refrigerator, Washer
Laundry Inside
Exterior
Exterior Feature Sprinkler Auto
Garage Spaces 1.0
Community Features Golf Bundled, Bocce Court, Clubhouse, Pool, Community Spa/Hot tub, Fitness Center, Fitness Center Attended, Golf, Hobby Room, Internet Access, Lakefront Beach, Library, Private Membership, Putting Green, Restaurant, Tennis Court(s), Gated, Golf Course, Tennis
Utilities Available Cable Available
Waterfront Description Lake Front
View Y/N Yes
View Golf Course, Lake, Landscaped Area, Pool/Club
Roof Type Tile
Porch Screened Lanai/Porch
Garage Yes
Private Pool No
Building
Lot Description Regular
Faces Take Summerlin Road to Bass Road across from Health Park Medical Center. Turn into Lexington Country Club and go to guard gate and ask for directions to Bayberry Bend.
Sewer Central
Water Central
Architectural Style See Remarks
Structure Type Concrete Block,Stucco
New Construction No
Others
HOA Fee Include Cable TV,Internet,Irrigation Water,Maintenance Grounds,Manager,Pest Control Exterior,Pest Control Interior,Reserve,Sewer,Trash,Water
Tax ID 09-46-24-06-00025.1030
Ownership Condo
Security Features Smoke Detector(s),Smoke Detectors
Acceptable Financing Buyer Finance/Cash
Listing Terms Buyer Finance/Cash
Read Less Info
Want to know what your home might be worth? Contact us for a FREE valuation!

Our team is ready to help you sell your home for the highest possible price ASAP
Bought with Starlink Realty, Inc
![<!-- Google Tag Manager --> (function(w,d,s,l,i){w[l]=w[l]||[];w[l].push({'gtm.start': new Date().getTime(),event:'gtm.js'});var f=d.getElementsByTagName(s)[0], j=d.createElement(s),dl=l!='dataLayer'?'&l='+l:'';j.async=true;j.src= 'https://www.googletagmanager.com/gtm.js?id='+i+dl;f.parentNode.insertBefore(j,f); })(window,document,'script','dataLayer','GTM-KJRGCWMM'); <!-- End Google Tag Manager -->](https://cdn.chime.me/image/fs/cmsbuild/2023129/11/h200_original_5ec185b3-c033-482e-a265-0a85f59196c4-png.webp)
