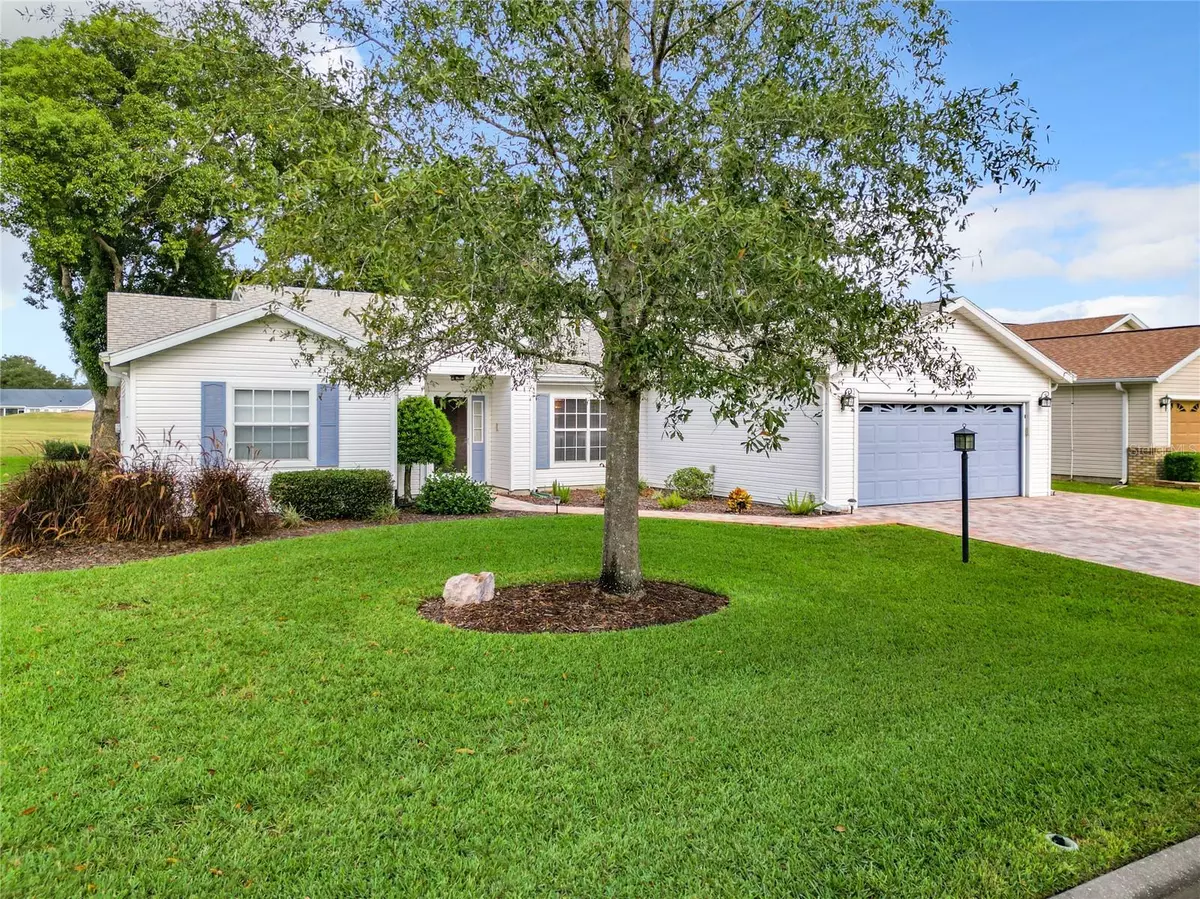$297,000
$302,000
1.7%For more information regarding the value of a property, please contact us for a free consultation.
3 Beds
2 Baths
1,763 SqFt
SOLD DATE : 05/06/2024
Key Details
Sold Price $297,000
Property Type Single Family Home
Sub Type Single Family Residence
Listing Status Sold
Purchase Type For Sale
Square Footage 1,763 sqft
Price per Sqft $168
Subdivision Plantation At Leesburg
MLS Listing ID G5075023
Sold Date 05/06/24
Bedrooms 3
Full Baths 2
Construction Status Inspections,Other Contract Contingencies
HOA Fees $135/mo
HOA Y/N Yes
Originating Board Stellar MLS
Year Built 1995
Annual Tax Amount $3,890
Lot Size 7,405 Sqft
Acres 0.17
Lot Dimensions 72x101
Property Description
Location, Location, Location!! Motivated Seller. This great 3 bedroom/2 bath is located on the 18th hole of Otter Creek Golf Course and provides beautiful golf course views from the enclosed FL Room, Master Suite, Living Room, Family Room, Kitchen, Dinette and the second bedroom. The fully enclosed Florida Room which is under heat & air, provides the perfect place to relax with your morning coffee or evening cocktail. It’s a great place to enjoy our Florida sunsets or watching the golfers & the wildlife. Please note that the Florida room is not included in the square footage. There’s also a patio finished with pavers for grilling or working on that tan. Across the street is a conservation area that showcases those gorgeous sunrises. The split floor plan provides privacy and the separate living room and family room gives plenty of room for relaxing and entertainment. The spacious Master Suite has a door leading out to the Florida room and a walk-in closet. Enjoy the large ensuite bath, which sports a jetted tub, double sinks, and a separate shower stall with bench. The guest bath has a tub/shower combo and is shared with the 2 guest rooms. The kitchen & dinette has new luxury vinyl flooring and a solar tube provides additional bright light in the kitchen. There’s plenty of room in this extended 2 car garage that features a utility sink and electric screen.To top it all off, the extra wide driveway and front walk are finished with pavers. Home is being sold furnished. The property is located within the Plantation at Leesburg, a 55+ community. The community has 2-18 hole golf courses, a driving range, 2 fitness centers, 3 heated pools and spas, tennis & pickle ball courts, bocce, horseshoes, clubs, activities and more! Come see what you’ve been missing!
Location
State FL
County Lake
Community Plantation At Leesburg
Zoning PUD
Rooms
Other Rooms Breakfast Room Separate, Family Room, Florida Room, Formal Dining Room Separate, Formal Living Room Separate, Inside Utility
Interior
Interior Features Cathedral Ceiling(s), Ceiling Fans(s), Kitchen/Family Room Combo, Skylight(s), Split Bedroom, Walk-In Closet(s), Window Treatments
Heating Electric
Cooling Central Air
Flooring Carpet, Ceramic Tile, Hardwood, Luxury Vinyl
Furnishings Furnished
Fireplace false
Appliance Dishwasher, Disposal, Dryer, Electric Water Heater, Microwave, Range, Refrigerator, Washer
Laundry Inside, Laundry Room
Exterior
Exterior Feature Irrigation System, Rain Gutters, Sliding Doors
Parking Features Driveway, Garage Door Opener, Off Street, Oversized
Garage Spaces 2.0
Community Features Association Recreation - Owned, Buyer Approval Required, Clubhouse, Community Mailbox, Deed Restrictions, Fitness Center, Gated Community - Guard, Golf Carts OK, Golf, Pool, Restaurant, Sidewalks, Special Community Restrictions, Tennis Courts, Wheelchair Access
Utilities Available BB/HS Internet Available, Cable Available, Electricity Connected, Phone Available, Sewer Connected, Underground Utilities, Water Connected
Amenities Available Fence Restrictions, Gated, Golf Course, Pickleball Court(s), Pool, Recreation Facilities, Sauna, Spa/Hot Tub, Tennis Court(s), Wheelchair Access
View Golf Course
Roof Type Shingle
Porch Enclosed, Patio
Attached Garage true
Garage true
Private Pool No
Building
Lot Description On Golf Course
Story 1
Entry Level One
Foundation Slab
Lot Size Range 0 to less than 1/4
Sewer Public Sewer
Water Public
Structure Type Vinyl Siding,Wood Frame
New Construction false
Construction Status Inspections,Other Contract Contingencies
Others
Pets Allowed Cats OK, Dogs OK, Number Limit
HOA Fee Include Guard - 24 Hour,Common Area Taxes,Pool,Escrow Reserves Fund,Recreational Facilities
Senior Community Yes
Ownership Fee Simple
Monthly Total Fees $135
Acceptable Financing Cash, Conventional
Membership Fee Required Required
Listing Terms Cash, Conventional
Num of Pet 2
Special Listing Condition None
Read Less Info
Want to know what your home might be worth? Contact us for a FREE valuation!

Our team is ready to help you sell your home for the highest possible price ASAP

© 2024 My Florida Regional MLS DBA Stellar MLS. All Rights Reserved.
Bought with RE/MAX PREMIER REALTY

![<!-- Google Tag Manager --> (function(w,d,s,l,i){w[l]=w[l]||[];w[l].push({'gtm.start': new Date().getTime(),event:'gtm.js'});var f=d.getElementsByTagName(s)[0], j=d.createElement(s),dl=l!='dataLayer'?'&l='+l:'';j.async=true;j.src= 'https://www.googletagmanager.com/gtm.js?id='+i+dl;f.parentNode.insertBefore(j,f); })(window,document,'script','dataLayer','GTM-KJRGCWMM'); <!-- End Google Tag Manager -->](https://cdn.chime.me/image/fs/cmsbuild/2023129/11/h200_original_5ec185b3-c033-482e-a265-0a85f59196c4-png.webp)





