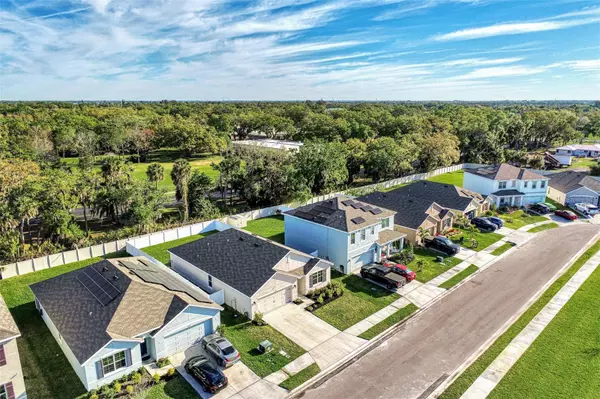$392,000
$400,000
2.0%For more information regarding the value of a property, please contact us for a free consultation.
4 Beds
2 Baths
1,827 SqFt
SOLD DATE : 05/17/2024
Key Details
Sold Price $392,000
Property Type Single Family Home
Sub Type Single Family Residence
Listing Status Sold
Purchase Type For Sale
Square Footage 1,827 sqft
Price per Sqft $214
Subdivision Villages Of Glen Creek Mc-1
MLS Listing ID A4602767
Sold Date 05/17/24
Bedrooms 4
Full Baths 2
Construction Status Financing,Inspections
HOA Fees $82/qua
HOA Y/N Yes
Originating Board Stellar MLS
Year Built 2021
Annual Tax Amount $6,945
Lot Size 6,098 Sqft
Acres 0.14
Property Description
Welcome to this 4 bedroom, 2 bathroom home located in the new neighborhood of Glen Creek. This is the Cali floor plan. Recently built by DR Horton, this home is only 3 years old. It features a split floor plan, with 3 bedrooms toward the front of the home and the primary bedroom towards the rear of the home. The kitchen and living area are the heart of this home; with an open concept floor plan and big windows overlooking the backyard. The kitchen features stainless steel appliances paired with granite counters. This home has charming curb appeal with an attractive elevation. The backyard offers a covered lanai and fencing. Glen Creek is a new neighborhood that has beautiful resort style amenities. Neighborhood amenities include a resort style pool with covered patio seating, grills, and a fenced in playground.
Location
State FL
County Manatee
Community Villages Of Glen Creek Mc-1
Zoning SFR
Interior
Interior Features Ceiling Fans(s), High Ceilings, Open Floorplan, Primary Bedroom Main Floor, Solid Surface Counters, Walk-In Closet(s)
Heating Central
Cooling Central Air
Flooring Carpet, Tile
Fireplace false
Appliance Dryer, Microwave, Range, Refrigerator, Washer
Laundry Laundry Room
Exterior
Exterior Feature Irrigation System, Lighting
Garage Spaces 2.0
Utilities Available Cable Connected, Electricity Connected
Amenities Available Pool
Roof Type Shingle
Attached Garage true
Garage true
Private Pool No
Building
Story 1
Entry Level One
Foundation Slab
Lot Size Range 0 to less than 1/4
Sewer Public Sewer
Water Public
Structure Type Block,Stucco
New Construction false
Construction Status Financing,Inspections
Others
Pets Allowed Yes
HOA Fee Include Cable TV,Common Area Taxes,Pool,Internet
Senior Community No
Ownership Fee Simple
Monthly Total Fees $82
Acceptable Financing Cash, Conventional, FHA
Membership Fee Required Required
Listing Terms Cash, Conventional, FHA
Num of Pet 2
Special Listing Condition None
Read Less Info
Want to know what your home might be worth? Contact us for a FREE valuation!

Our team is ready to help you sell your home for the highest possible price ASAP

© 2024 My Florida Regional MLS DBA Stellar MLS. All Rights Reserved.
Bought with MICHAEL SAUNDERS & COMPANY

![<!-- Google Tag Manager --> (function(w,d,s,l,i){w[l]=w[l]||[];w[l].push({'gtm.start': new Date().getTime(),event:'gtm.js'});var f=d.getElementsByTagName(s)[0], j=d.createElement(s),dl=l!='dataLayer'?'&l='+l:'';j.async=true;j.src= 'https://www.googletagmanager.com/gtm.js?id='+i+dl;f.parentNode.insertBefore(j,f); })(window,document,'script','dataLayer','GTM-KJRGCWMM'); <!-- End Google Tag Manager -->](https://cdn.chime.me/image/fs/cmsbuild/2023129/11/h200_original_5ec185b3-c033-482e-a265-0a85f59196c4-png.webp)





