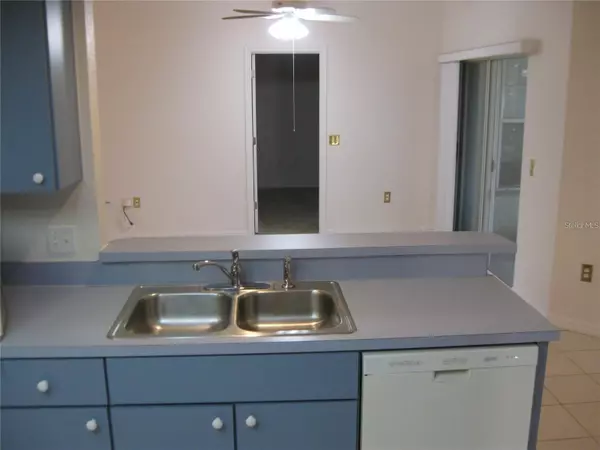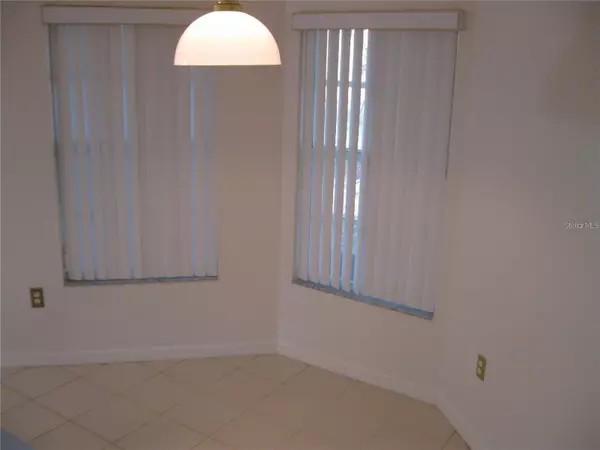$295,000
$348,000
15.2%For more information regarding the value of a property, please contact us for a free consultation.
3 Beds
2 Baths
1,551 SqFt
SOLD DATE : 05/19/2024
Key Details
Sold Price $295,000
Property Type Single Family Home
Sub Type Single Family Residence
Listing Status Sold
Purchase Type For Sale
Square Footage 1,551 sqft
Price per Sqft $190
Subdivision Harrison Indust Resubdivided
MLS Listing ID A4574853
Sold Date 05/19/24
Bedrooms 3
Full Baths 2
HOA Y/N No
Originating Board Stellar MLS
Year Built 2000
Annual Tax Amount $3,474
Lot Size 9,147 Sqft
Acres 0.21
Lot Dimensions 90x100
Property Description
PRICE REDUCTION! PERFECT LIVE IN HOUSE OR INVESTMENT OPPORTUNTY. Excellent cash flow opportunity. Current Rent is $1,600 month and lease expires 3/31/24. Tenant would love to stay. Subject to lease. 3 Bedroom/2 Full Baths/Screened Lanai/2 Car Garage/Yard Fenced. On 3 lots. Kitchen has pass-thru to Great Room and Dining Area. Laundry Room with washer/dryer hook-up is off the kitchen. Open floor plan. Dinette plus Dining Area. Split Bedrooms. Master Bedroom has ensuite bathroom with dual sinks and glass enclosed tub/shower combo, also a walk-in closet and an additional closet. 2nd. Bathroom has tub/shower combo. Bring a beverage and a book and relax on your private screened lanai and enjoy the Florida weather and watching wildlife. No HOA, CDD, or Deed Restrictions so truck, RV, Boat, Commercial vehicle o.k. Sold "As Is". Centrally located to shop, Ellenton Outlet Mall, Walmart, Publix, dine, banks, entertainment, schools, Manatee School of Arts, medical, Worship, Skyway bridge to St. Pete, Tampa, and points beyond. Close to major highways. Drive to our beautiful local sandy beaches. 1st. Time Homeowner...you may be eligible for bond money or down payment assistance. Check with your mortgage broker.
Location
State FL
County Manatee
Community Harrison Indust Resubdivided
Zoning RSF6
Direction W
Rooms
Other Rooms Inside Utility
Interior
Interior Features Ceiling Fans(s), Eat-in Kitchen, Living Room/Dining Room Combo, Open Floorplan, Split Bedroom, Thermostat, Walk-In Closet(s), Window Treatments
Heating Central, Electric
Cooling Central Air
Flooring Carpet, Ceramic Tile
Fireplace false
Appliance Dishwasher, Disposal, Electric Water Heater, Microwave, Range, Refrigerator
Laundry Laundry Room
Exterior
Exterior Feature Private Mailbox
Parking Features Driveway, Garage Door Opener, On Street
Garage Spaces 2.0
Fence Chain Link
Utilities Available BB/HS Internet Available, Cable Available, Electricity Connected, Phone Available, Public, Sewer Connected, Underground Utilities, Water Connected
View Park/Greenbelt
Roof Type Shingle
Porch Covered, Rear Porch, Screened
Attached Garage true
Garage true
Private Pool No
Building
Lot Description Cul-De-Sac
Story 1
Entry Level One
Foundation Slab
Lot Size Range 0 to less than 1/4
Sewer Public Sewer
Water Public
Structure Type Block,Stucco
New Construction false
Others
Pets Allowed Yes
Senior Community No
Ownership Fee Simple
Acceptable Financing Cash, Conventional
Listing Terms Cash, Conventional
Special Listing Condition None
Read Less Info
Want to know what your home might be worth? Contact us for a FREE valuation!

Our team is ready to help you sell your home for the highest possible price ASAP

© 2024 My Florida Regional MLS DBA Stellar MLS. All Rights Reserved.
Bought with KELLER WILLIAMS SOUTH SHORE

![<!-- Google Tag Manager --> (function(w,d,s,l,i){w[l]=w[l]||[];w[l].push({'gtm.start': new Date().getTime(),event:'gtm.js'});var f=d.getElementsByTagName(s)[0], j=d.createElement(s),dl=l!='dataLayer'?'&l='+l:'';j.async=true;j.src= 'https://www.googletagmanager.com/gtm.js?id='+i+dl;f.parentNode.insertBefore(j,f); })(window,document,'script','dataLayer','GTM-KJRGCWMM'); <!-- End Google Tag Manager -->](https://cdn.chime.me/image/fs/cmsbuild/2023129/11/h200_original_5ec185b3-c033-482e-a265-0a85f59196c4-png.webp)





