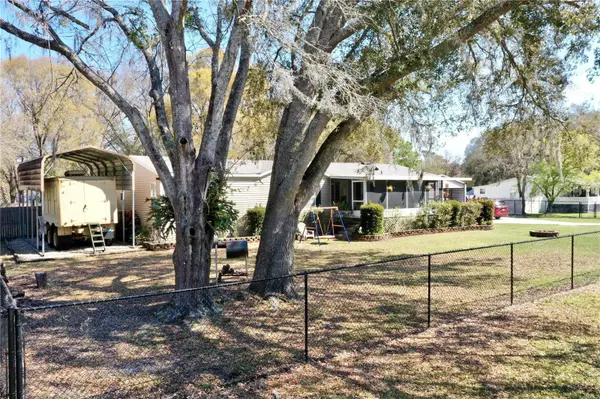$335,000
$324,900
3.1%For more information regarding the value of a property, please contact us for a free consultation.
4 Beds
2 Baths
1,782 SqFt
SOLD DATE : 05/20/2024
Key Details
Sold Price $335,000
Property Type Manufactured Home
Sub Type Manufactured Home - Post 1977
Listing Status Sold
Purchase Type For Sale
Square Footage 1,782 sqft
Price per Sqft $187
Subdivision Angus Valley
MLS Listing ID GC519764
Sold Date 05/20/24
Bedrooms 4
Full Baths 2
Construction Status Financing
HOA Y/N No
Originating Board Stellar MLS
Year Built 2005
Annual Tax Amount $770
Lot Size 0.520 Acres
Acres 0.52
Property Description
Pride of Ownership! Located in the tranquil community of Angus Valley which offers no HOA or CDD fees, plus zoned AR.
This beautiful, meticulously maintained 4-bedroom, 2-bathroom home sits on an expansive .52-acre fully fenced property, offering unparalleled privacy and space. As you enter through the electric gate, you'll be greeted by the charm of the sleek chain-link fenced front yard with lovely landscaping and the tranquility of the privacy-fenced backyard. The paved driveway leads to the ultimate garage featuring an open carport on the front connected to an insulated large workshop/garage area. Perfect for car enthusiasts with both 220 and 110 power offering so many possibilities! There is a second high ceiling carport ideal for your RV or boat, along with a shed equipped with power for all your storage needs. Relax and unwind on the front screened porch or enjoy entertaining on the extra-large 420 sq ft. dream back screened porch.
Inside, the home boasts a spacious living room with lots of natural light that seamlessly flows into the kitchen and dining area, making it perfect for gatherings and everyday living. The tape and textured walls in the main living area add a touch of elegance, while a separate living room provides versatility as a home office or additional relaxation space. Retreat to the master suite, featuring a walk-in closet, double vanities in the bathroom, a jetted tub, and a separate shower, offering the ultimate in comfort and relaxation. 3 spare bedrooms with central bath designed perfect for larger families or guests.
Roof is only approx. 18 months old. The privacy fenced back yard is already set up with a garden and raised beds and ideal for your pets.
This property has so much curb appeal and truly has it all, don't miss your chance to call this stunning residence home! Convenient access to I-75 and just up the road from all that Wesley Chapel has to offer in shopping, entertainment, restaurants, schools, parks and more. Make an appointment today, you will not be disappointed!
Location
State FL
County Pasco
Community Angus Valley
Zoning AR
Interior
Interior Features Ceiling Fans(s), Crown Molding, Eat-in Kitchen, Open Floorplan, Primary Bedroom Main Floor, Skylight(s), Split Bedroom, Thermostat, Vaulted Ceiling(s), Walk-In Closet(s), Window Treatments
Heating Central
Cooling Central Air
Flooring Carpet, Laminate, Vinyl
Fireplace false
Appliance Dishwasher, Electric Water Heater, Microwave, Range, Refrigerator
Laundry Electric Dryer Hookup, Inside, Laundry Room, Washer Hookup
Exterior
Exterior Feature Garden, Lighting, Sliding Doors, Storage
Garage Spaces 2.0
Utilities Available Electricity Connected, Private, Public, Water Connected
Roof Type Shingle
Porch Front Porch, Rear Porch, Screened
Attached Garage false
Garage true
Private Pool No
Building
Lot Description Landscaped
Story 1
Entry Level One
Foundation Pillar/Post/Pier
Lot Size Range 1/2 to less than 1
Sewer Septic Tank
Water Public
Structure Type Vinyl Siding
New Construction false
Construction Status Financing
Others
Senior Community No
Ownership Fee Simple
Acceptable Financing Cash, Conventional, FHA, VA Loan
Listing Terms Cash, Conventional, FHA, VA Loan
Special Listing Condition None
Read Less Info
Want to know what your home might be worth? Contact us for a FREE valuation!

Our team is ready to help you sell your home for the highest possible price ASAP

© 2024 My Florida Regional MLS DBA Stellar MLS. All Rights Reserved.
Bought with COMPASS FLORIDA, LLC

![<!-- Google Tag Manager --> (function(w,d,s,l,i){w[l]=w[l]||[];w[l].push({'gtm.start': new Date().getTime(),event:'gtm.js'});var f=d.getElementsByTagName(s)[0], j=d.createElement(s),dl=l!='dataLayer'?'&l='+l:'';j.async=true;j.src= 'https://www.googletagmanager.com/gtm.js?id='+i+dl;f.parentNode.insertBefore(j,f); })(window,document,'script','dataLayer','GTM-KJRGCWMM'); <!-- End Google Tag Manager -->](https://cdn.chime.me/image/fs/cmsbuild/2023129/11/h200_original_5ec185b3-c033-482e-a265-0a85f59196c4-png.webp)





