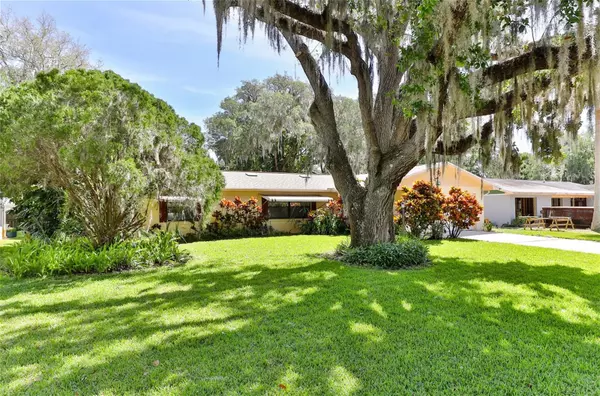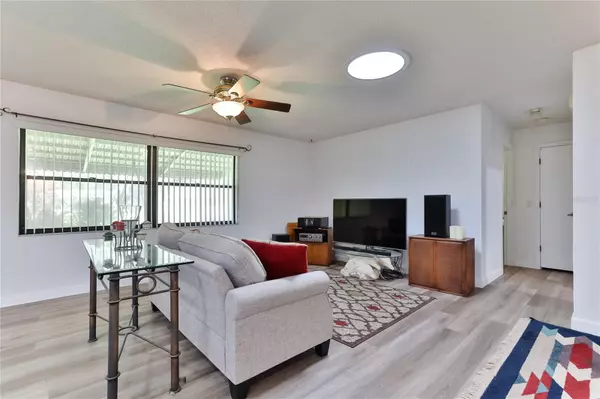$289,500
$299,900
3.5%For more information regarding the value of a property, please contact us for a free consultation.
3 Beds
2 Baths
1,544 SqFt
SOLD DATE : 05/24/2024
Key Details
Sold Price $289,500
Property Type Single Family Home
Sub Type Single Family Residence
Listing Status Sold
Purchase Type For Sale
Square Footage 1,544 sqft
Price per Sqft $187
Subdivision Florida Shores 01
MLS Listing ID NS1081174
Sold Date 05/24/24
Bedrooms 3
Full Baths 2
HOA Y/N No
Originating Board Stellar MLS
Year Built 1982
Annual Tax Amount $698
Lot Size 10,018 Sqft
Acres 0.23
Lot Dimensions 80x125
Property Description
Welcome to your cozy oasis in the charming Florida Shores neighborhood! This lovely 3-bedroom, 2-bathroom home sits on a beautiful quarter-acre lot surrounded by lush landscaping and shady oak trees – a perfect retreat from the hustle and bustle of everyday life. As you step inside, you'll be greeted by a bright and airy open living, dining, and kitchen space that's perfect for hosting gatherings or simply relaxing with loved ones. Recently updated with stylish luxury vinyl plank flooring, this home exudes a modern yet inviting vibe. The kitchen is a chef's dream, featuring updated large white shaker cabinets, sleek granite countertops, a trendy subway tile backsplash, and shiny stainless steel appliances that are sure to impress. With a split bedroom layout, the primary bedroom offers a private updated bath with a walk-in shower and plenty of closet space. The bonus Florida room off the dining area provides extra space for a cozy den, home office, or playroom – the possibilities are endless! Step outside to your large screened porch overlooking the lush backyard, complete with a storage shed, irrigation system, and a concrete pad perfect for outdoor BBQs. The spacious 2-car garage with a new door and opener offers plenty of room for your vehicles and storage needs. Conveniently located near shopping, I-95, and just a short 15-minute drive to New Smyrna Beach, this home is the perfect blend of comfort and convenience.
Don't miss out on the chance to start "Living the Dream" in Florida Shores – schedule a showing today and make this delightful home yours!
Location
State FL
County Volusia
Community Florida Shores 01
Zoning 0100
Interior
Interior Features Kitchen/Family Room Combo, Living Room/Dining Room Combo, Open Floorplan, Primary Bedroom Main Floor, Split Bedroom, Thermostat, Walk-In Closet(s), Window Treatments
Heating Central
Cooling Central Air
Flooring Luxury Vinyl
Fireplace false
Appliance Dishwasher, Dryer, Microwave, Range, Refrigerator, Washer
Laundry In Garage
Exterior
Exterior Feature Irrigation System, Rain Gutters
Garage Spaces 2.0
Utilities Available Cable Connected, Electricity Connected, Public, Sewer Connected, Water Connected
Roof Type Shingle
Attached Garage true
Garage true
Private Pool No
Building
Story 1
Entry Level One
Foundation Block
Lot Size Range 0 to less than 1/4
Sewer Public Sewer
Water Public
Structure Type Block
New Construction false
Others
Senior Community No
Ownership Fee Simple
Acceptable Financing Cash, Conventional, FHA, VA Loan
Listing Terms Cash, Conventional, FHA, VA Loan
Special Listing Condition None
Read Less Info
Want to know what your home might be worth? Contact us for a FREE valuation!

Our team is ready to help you sell your home for the highest possible price ASAP

© 2025 My Florida Regional MLS DBA Stellar MLS. All Rights Reserved.
Bought with OCEAN PROPERTIES & MANAGEMENT
![<!-- Google Tag Manager --> (function(w,d,s,l,i){w[l]=w[l]||[];w[l].push({'gtm.start': new Date().getTime(),event:'gtm.js'});var f=d.getElementsByTagName(s)[0], j=d.createElement(s),dl=l!='dataLayer'?'&l='+l:'';j.async=true;j.src= 'https://www.googletagmanager.com/gtm.js?id='+i+dl;f.parentNode.insertBefore(j,f); })(window,document,'script','dataLayer','GTM-KJRGCWMM'); <!-- End Google Tag Manager -->](https://cdn.chime.me/image/fs/cmsbuild/2023129/11/h200_original_5ec185b3-c033-482e-a265-0a85f59196c4-png.webp)





