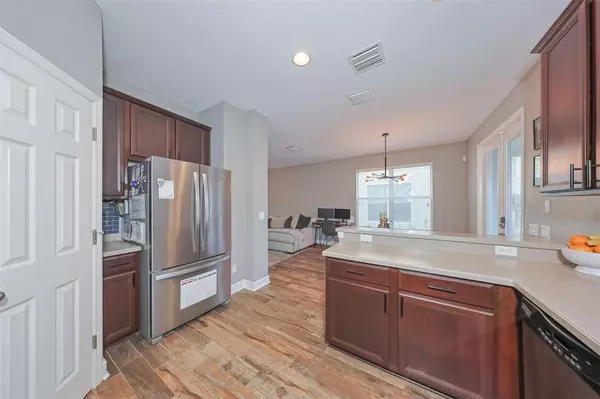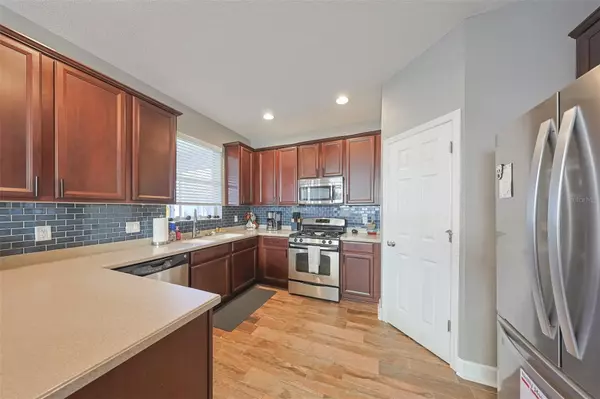$400,000
$419,900
4.7%For more information regarding the value of a property, please contact us for a free consultation.
3 Beds
3 Baths
1,584 SqFt
SOLD DATE : 05/29/2024
Key Details
Sold Price $400,000
Property Type Single Family Home
Sub Type Single Family Residence
Listing Status Sold
Purchase Type For Sale
Square Footage 1,584 sqft
Price per Sqft $252
Subdivision Winthrop Village Ph 01 B
MLS Listing ID T3499649
Sold Date 05/29/24
Bedrooms 3
Full Baths 2
Half Baths 1
Construction Status Appraisal,Inspections
HOA Fees $193/qua
HOA Y/N Yes
Originating Board Stellar MLS
Year Built 2011
Annual Tax Amount $3,658
Lot Size 4,356 Sqft
Acres 0.1
Property Description
***SELLER OFFERING UP TO $7,000.00 towards closing costs contingent upon offer type. Per market comps, home value is $430,000.00 home is listed below market comps and Seller now offering up to $7,000.00 dependent upon offer type*****The atmosphere of this community gives off that "back in the day" vibe with white picket fences, front porches and garages in the back. This home offers 3 Bedroom 2.5 Bath and a detached 2 car garage in back. Kitchen Features 42" Designer Cabinets, Corian Countertops and Stainless-Steel appliances with a Gas Range. The first floor offers the Livingroom, Dining room, half bath and Kitchen that leads out to your fully screened in patio. As you find your way upstairs you have the spacious primary bedroom with a walk-in closet, primary bathroom featuring a garden tub, dual sinks and shower. You have the additional bedrooms along with the laundry area. The stairs and landing area have New DuraLux Luxury Vinyl. The Winthrop Community offers a resort style pool, dog park, and playground. The Winthrop Town Center is walking distance from your front door and features restaurants, specialty shopping, entertainment, schools, events and festivals, medical facilities, Publix grocery stores and more. Conveniently located near Hwy. 301, I-75, & nearby Selmon Expressway. 30 Minute drive to Downtown Tampa/Tampa International Airport, MacDill Air Force Base, Fine Dining and Entertainment.
Location
State FL
County Hillsborough
Community Winthrop Village Ph 01 B
Zoning PD
Rooms
Other Rooms Inside Utility
Interior
Interior Features Ceiling Fans(s), Eat-in Kitchen, High Ceilings, Living Room/Dining Room Combo, Open Floorplan, PrimaryBedroom Upstairs, Solid Wood Cabinets, Walk-In Closet(s)
Heating Central, Electric
Cooling Central Air
Flooring Carpet, Ceramic Tile, Laminate, Tile
Fireplace false
Appliance Dishwasher, Disposal, Microwave, Range, Refrigerator
Laundry Inside, Laundry Room, Upper Level
Exterior
Exterior Feature French Doors, Irrigation System, Rain Gutters, Sidewalk, Sprinkler Metered
Parking Features Garage Door Opener
Garage Spaces 2.0
Community Features Fitness Center, Playground, Pool
Utilities Available Cable Connected, Electricity Connected, Fiber Optics, Natural Gas Connected, Public, Sewer Connected, Sprinkler Meter, Underground Utilities
Amenities Available Fitness Center, Playground, Pool
View Garden
Roof Type Shingle
Porch Covered, Front Porch, Patio, Rear Porch, Screened
Attached Garage false
Garage true
Private Pool No
Building
Lot Description In County, Landscaped, Level, Near Public Transit, Sidewalk, Paved
Story 2
Entry Level Two
Foundation Slab
Lot Size Range 0 to less than 1/4
Sewer Public Sewer
Water Public
Architectural Style Contemporary
Structure Type Block,Stucco
New Construction false
Construction Status Appraisal,Inspections
Schools
Elementary Schools Symmes-Hb
Middle Schools Giunta Middle-Hb
High Schools Riverview-Hb
Others
Pets Allowed Yes
HOA Fee Include Other
Senior Community No
Ownership Fee Simple
Monthly Total Fees $193
Acceptable Financing Cash, Conventional, FHA, VA Loan
Membership Fee Required Required
Listing Terms Cash, Conventional, FHA, VA Loan
Special Listing Condition None
Read Less Info
Want to know what your home might be worth? Contact us for a FREE valuation!

Our team is ready to help you sell your home for the highest possible price ASAP

© 2025 My Florida Regional MLS DBA Stellar MLS. All Rights Reserved.
Bought with RE/MAX REALTY UNLIMITED
![<!-- Google Tag Manager --> (function(w,d,s,l,i){w[l]=w[l]||[];w[l].push({'gtm.start': new Date().getTime(),event:'gtm.js'});var f=d.getElementsByTagName(s)[0], j=d.createElement(s),dl=l!='dataLayer'?'&l='+l:'';j.async=true;j.src= 'https://www.googletagmanager.com/gtm.js?id='+i+dl;f.parentNode.insertBefore(j,f); })(window,document,'script','dataLayer','GTM-KJRGCWMM'); <!-- End Google Tag Manager -->](https://cdn.chime.me/image/fs/cmsbuild/2023129/11/h200_original_5ec185b3-c033-482e-a265-0a85f59196c4-png.webp)





