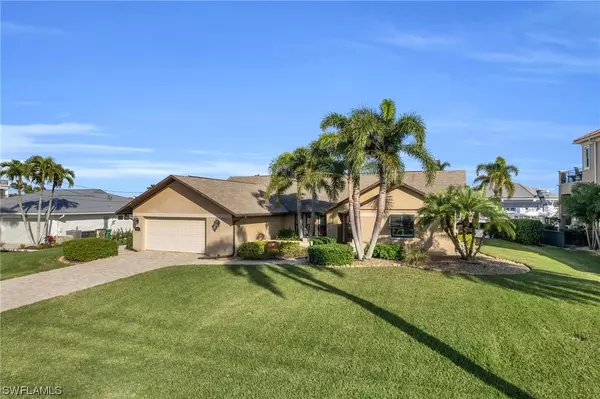$1,385,000
$1,490,000
7.0%For more information regarding the value of a property, please contact us for a free consultation.
3 Beds
2 Baths
1,900 SqFt
SOLD DATE : 06/03/2024
Key Details
Sold Price $1,385,000
Property Type Single Family Home
Sub Type Single Family Residence
Listing Status Sold
Purchase Type For Sale
Square Footage 1,900 sqft
Price per Sqft $728
Subdivision Cape Coral
MLS Listing ID 224010307
Sold Date 06/03/24
Style Ranch,One Story
Bedrooms 3
Full Baths 2
Construction Status Resale
HOA Y/N No
Year Built 1987
Annual Tax Amount $10,654
Tax Year 2023
Lot Size 0.350 Acres
Acres 0.35
Lot Dimensions Appraiser
Property Description
Embrace waterfront living in this exquisite three-bedroom, two-bathroom home boasting unparalleled views of the expansive Bimini Canal! Situated on an oversized cul-de-sac lot just minutes from open water, this residence offers a spacious primary bedroom with two oversized closets and a private workspace. The split floor plan ensures privacy, with one bedroom featuring a king-size bed and the others accommodating twins comfortably. Step onto the dock to savor river views and the added convenience of a canopy for boat protection, complemented by a 14,000 lb boat lift- spend the rest of your days here and enjoy the finest boats in SWFL pass by. With hurricane windows, a full-house generator, and 0 flooding, this house offers the perfect blend of beauty & durability. Don't miss: oversized heated pool & spa, plantation shutters, tiled floor throughout, custom cabinetry in the kitchen, central vac, and all of the other cosmetic details you'll find here! This property will surely float your boat- call today for a private showing!
Location
State FL
County Lee
Community Cape Coral
Area Cc21 - Cape Coral Unit 3, 30, 44, 6
Rooms
Bedroom Description 3.0
Interior
Interior Features Attic, Built-in Features, Tray Ceiling(s), Cathedral Ceiling(s), Separate/ Formal Dining Room, Family/ Dining Room, Living/ Dining Room, Pull Down Attic Stairs, Shower Only, Separate Shower, Vaulted Ceiling(s), Walk- In Closet(s), Central Vacuum, Home Office, Pot Filler, Split Bedrooms
Heating Heat Pump, Other
Cooling Central Air, Ceiling Fan(s), Electric
Flooring Tile
Equipment Generator
Furnishings Partially
Fireplace No
Window Features Double Hung,Skylight(s),Impact Glass,Window Coverings
Appliance Double Oven, Dryer, Dishwasher, Electric Cooktop, Freezer, Disposal, Ice Maker, Microwave, Refrigerator, Washer
Laundry Laundry Tub
Exterior
Exterior Feature Security/ High Impact Doors, Sprinkler/ Irrigation
Parking Features Attached, Driveway, Garage, Paved, Garage Door Opener
Garage Spaces 2.0
Garage Description 2.0
Pool Concrete, Electric Heat, Heated, In Ground, Pool Equipment
Community Features Boat Facilities
Utilities Available Cable Available, High Speed Internet Available
Amenities Available None
Waterfront Description Canal Access, Navigable Water, Seawall
View Y/N Yes
Water Access Desc Assessment Paid,Public
View Canal, Partial, River, Water
Roof Type Shingle
Garage Yes
Private Pool Yes
Building
Lot Description Cul- De- Sac, Irregular Lot, Multiple lots, Oversized Lot, Sprinklers Automatic
Faces West
Story 1
Sewer Assessment Paid, Public Sewer
Water Assessment Paid, Public
Architectural Style Ranch, One Story
Unit Floor 1
Structure Type Block,Concrete,Stucco
Construction Status Resale
Others
Pets Allowed Yes
HOA Fee Include None
Senior Community No
Tax ID 14-45-23-C3-00185.0250
Ownership Single Family
Security Features None,Security System,Smoke Detector(s)
Acceptable Financing All Financing Considered, Cash
Listing Terms All Financing Considered, Cash
Financing Cash
Pets Allowed Yes
Read Less Info
Want to know what your home might be worth? Contact us for a FREE valuation!

Our team is ready to help you sell your home for the highest possible price ASAP
Bought with Miloff Aubuchon Realty Group
![<!-- Google Tag Manager --> (function(w,d,s,l,i){w[l]=w[l]||[];w[l].push({'gtm.start': new Date().getTime(),event:'gtm.js'});var f=d.getElementsByTagName(s)[0], j=d.createElement(s),dl=l!='dataLayer'?'&l='+l:'';j.async=true;j.src= 'https://www.googletagmanager.com/gtm.js?id='+i+dl;f.parentNode.insertBefore(j,f); })(window,document,'script','dataLayer','GTM-KJRGCWMM'); <!-- End Google Tag Manager -->](https://cdn.chime.me/image/fs/cmsbuild/2023129/11/h200_original_5ec185b3-c033-482e-a265-0a85f59196c4-png.webp)





