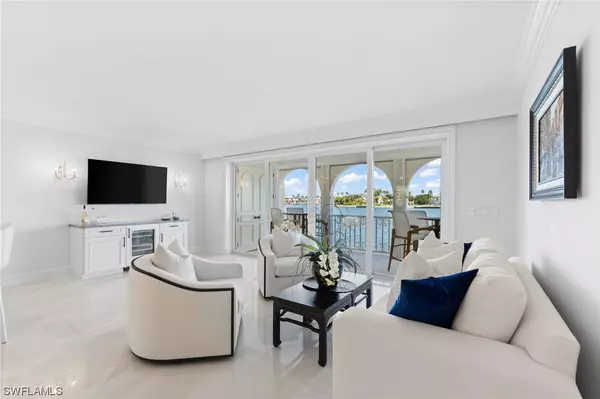$2,925,000
$3,090,000
5.3%For more information regarding the value of a property, please contact us for a free consultation.
3 Beds
3 Baths
2,154 SqFt
SOLD DATE : 06/05/2024
Key Details
Sold Price $2,925,000
Property Type Single Family Home
Sub Type Attached
Listing Status Sold
Purchase Type For Sale
Square Footage 2,154 sqft
Price per Sqft $1,357
Subdivision Venetian Villas
MLS Listing ID 224022813
Sold Date 06/05/24
Style Two Story
Bedrooms 3
Full Baths 3
Construction Status Resale
HOA Fees $2,881/qua
HOA Y/N Yes
Year Built 1978
Annual Tax Amount $2,421
Tax Year 2023
Lot Dimensions Appraiser
Property Description
Highly coveted, newly renovated and rarely available unit in Venetian Isle. This 3-bedroom 3 bath Villa has striking direct views overlooking Doctors Bay from 2 levels. The kitchen boasts of high-end appliances such as a Wolf oven and an induction stove, sub-zero refrigerator and Miele dishwasher. The kitchen countertops are quartzite and the cabinets are custom designed for this one-of a-kind villa. The spacious Master Suite boasts of an entire floor to ceiling morning view as the boats and dolphins fill the Bay. There are Private Deep Water Boat slips available on site to owners for a minimal annual fee. This spacious villa lives like a single-family home within walking distance to shopping and restaurants at Venetian Village. Enjoy western sunsets from the beach which are available via a Venetian Isle privately deeded walkway. Experience the Naples Lifestyle from this uniquely designed home.
Location
State FL
County Collier
Community Park Shore
Area Na05 - Seagate Dr To Golf Dr
Rooms
Bedroom Description 3.0
Interior
Interior Features Breakfast Bar, Bedroom on Main Level, Bathtub, Closet Cabinetry, Dual Sinks, Entrance Foyer, Kitchen Island, Living/ Dining Room, Multiple Shower Heads, Multiple Primary Suites, Pantry, Sitting Area in Primary, Separate Shower, Upper Level Primary, Bar, High Speed Internet
Heating Central, Electric
Cooling Central Air, Electric
Flooring Tile
Furnishings Unfurnished
Fireplace No
Window Features Impact Glass,Shutters
Appliance Dryer, Dishwasher, Electric Cooktop, Freezer, Disposal, Microwave, Refrigerator, Wine Cooler, Washer
Laundry Inside
Exterior
Exterior Feature Security/ High Impact Doors, Storage, Shutters Electric
Parking Features Assigned, Detached, Garage, Guest, One Space, Garage Door Opener
Garage Spaces 1.0
Garage Description 1.0
Pool Community
Community Features Boat Facilities, Gated, Street Lights
Utilities Available Cable Available, High Speed Internet Available, Underground Utilities
Amenities Available Beach Rights, Boat Dock, Beach Access, Boat Ramp, Bike Storage, Pier, Pool, Storage, Sidewalks, Trail(s)
Waterfront Description Bay Access
View Y/N Yes
Water Access Desc Public
View Bay, Water
Roof Type Tile
Porch Open, Porch
Garage Yes
Private Pool No
Building
Lot Description Zero Lot Line
Faces West
Story 2
Entry Level Two
Sewer Public Sewer
Water Public
Architectural Style Two Story
Level or Stories Two
Unit Floor 1
Structure Type Block,Concrete,Stucco
Construction Status Resale
Others
Pets Allowed Call, Conditional
HOA Fee Include Association Management,Insurance,Internet,Legal/Accounting,Maintenance Grounds,Pest Control,Sewer,Security,Water
Senior Community No
Tax ID 20853750286
Ownership Condo
Security Features Security Gate,Gated Community,Key Card Entry,Security Guard,Smoke Detector(s)
Acceptable Financing All Financing Considered, Cash
Listing Terms All Financing Considered, Cash
Financing Cash
Pets Allowed Call, Conditional
Read Less Info
Want to know what your home might be worth? Contact us for a FREE valuation!

Our team is ready to help you sell your home for the highest possible price ASAP
Bought with Premier Sotheby's Int'l Realty
![<!-- Google Tag Manager --> (function(w,d,s,l,i){w[l]=w[l]||[];w[l].push({'gtm.start': new Date().getTime(),event:'gtm.js'});var f=d.getElementsByTagName(s)[0], j=d.createElement(s),dl=l!='dataLayer'?'&l='+l:'';j.async=true;j.src= 'https://www.googletagmanager.com/gtm.js?id='+i+dl;f.parentNode.insertBefore(j,f); })(window,document,'script','dataLayer','GTM-KJRGCWMM'); <!-- End Google Tag Manager -->](https://cdn.chime.me/image/fs/cmsbuild/2023129/11/h200_original_5ec185b3-c033-482e-a265-0a85f59196c4-png.webp)





