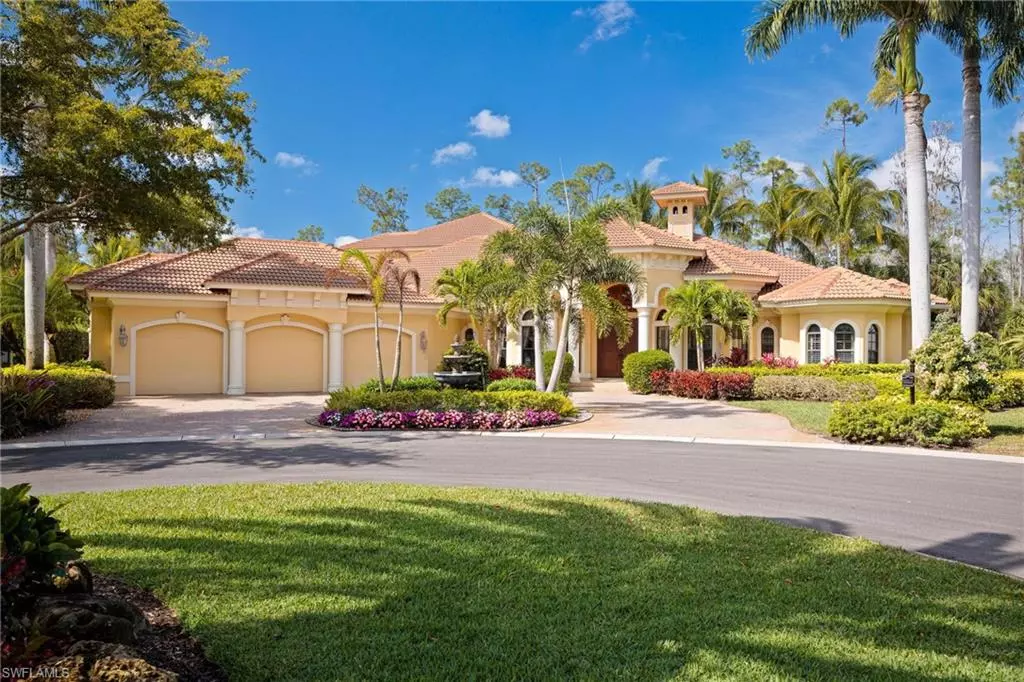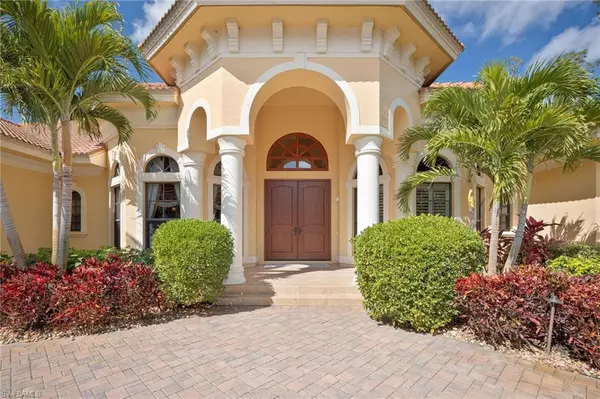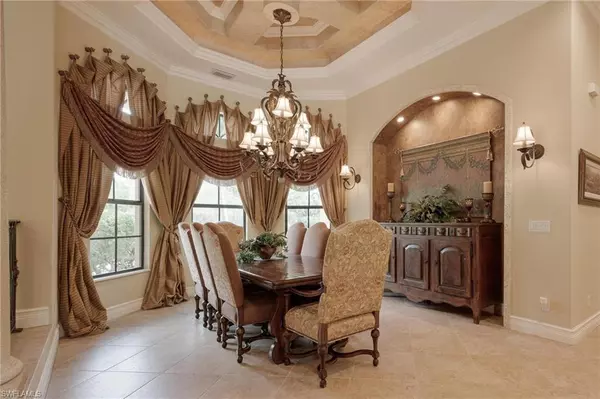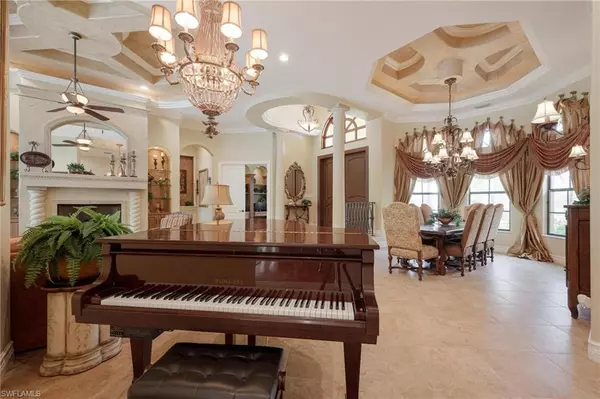$1,925,000
$2,300,000
16.3%For more information regarding the value of a property, please contact us for a free consultation.
5 Beds
6 Baths
5,363 SqFt
SOLD DATE : 06/07/2024
Key Details
Sold Price $1,925,000
Property Type Single Family Home
Sub Type 2 Story,Single Family Residence
Listing Status Sold
Purchase Type For Sale
Square Footage 5,363 sqft
Price per Sqft $358
Subdivision Grande Estates
MLS Listing ID 223089987
Sold Date 06/07/24
Bedrooms 5
Full Baths 5
Half Baths 1
HOA Fees $538/qua
HOA Y/N No
Originating Board Florida Gulf Coast
Year Built 2005
Annual Tax Amount $6,860
Tax Year 2023
Lot Size 0.679 Acres
Acres 0.679
Property Description
This timeless luxury estate is nestled at the end of the cul-de-sac and is surrounded by a preserve with pristine views and privacy. The property was designed by Heather Wightman to offer an unparalleled living experience reminiscent of your last stay at a 5-star hotel. The tropical oasis pool steals the spotlight. You will be mesmerized by the pool, the spa, and the soothing sounds of the rock waterfall. It is the thrill of the ride down the 6’ slide that will delight the young and young at heart. Your guests will enjoy the crackle of the lanai fireplace as you grill from the outdoor kitchen. Every room in this estate has a window; and all of the windows are impact glass. The lanai is spectacular daytime or evening. There are so many upgrades and features from the grand entrance to the elevator and staircase leading to the 2nd floor guest suite, hobby (or pool table room), and balcony overlooking the Grand Pool Area. The hobby room is like none you have ever seen. It is cabinets and drawers and countertops- it is somebody's dream but if not can easily convert to the billiards room it once was. The side yard is a private park. Check out the cabana with sliders to the pool and lanai. The many features and updates will be uploaded with the docs, etc..
Location
State FL
County Lee
Area Grandezza
Zoning MPD
Rooms
Bedroom Description Master BR Ground,Split Bedrooms
Dining Room Breakfast Bar, Breakfast Room, Dining - Family, Dining - Living, Formal
Kitchen Island, Walk-In Pantry
Interior
Interior Features Built-In Cabinets, Coffered Ceiling(s), Fireplace, Foyer, Laundry Tub, Multi Phone Lines, Pantry, Smoke Detectors, Tray Ceiling(s), Volume Ceiling, Walk-In Closet(s), Window Coverings
Heating Central Electric
Flooring Carpet, Tile, Wood
Fireplaces Type Outside
Equipment Auto Garage Door, Cooktop - Gas, Dishwasher, Disposal, Dryer, Generator, Grill - Gas, Microwave, Range, Refrigerator, Security System, Tankless Water Heater, Washer
Furnishings Furnished
Fireplace Yes
Window Features Window Coverings
Appliance Gas Cooktop, Dishwasher, Disposal, Dryer, Grill - Gas, Microwave, Range, Refrigerator, Tankless Water Heater, Washer
Heat Source Central Electric
Exterior
Exterior Feature Balcony, Screened Balcony, Screened Lanai/Porch, Built In Grill, Outdoor Kitchen, Outdoor Shower, Storage
Parking Features Attached
Garage Spaces 3.0
Pool Community, Below Ground, Equipment Stays, Gas Heat, Pool Bath, Screen Enclosure
Community Features Clubhouse, Pool, Fitness Center, Golf, Putting Green, Sidewalks, Street Lights, Tennis Court(s), Gated
Amenities Available Clubhouse, Pool, Community Room, Spa/Hot Tub, Fitness Center, Storage, Golf Course, Guest Room, Private Membership, Putting Green, Sidewalk, Streetlight, Tennis Court(s)
Waterfront Description None
View Y/N Yes
View Landscaped Area, Preserve, Trees/Woods
Roof Type Tile
Street Surface Paved
Porch Deck, Patio
Total Parking Spaces 3
Garage Yes
Private Pool Yes
Building
Lot Description Cul-De-Sac, Irregular Lot, Oversize
Building Description Concrete Block,Stucco, DSL/Cable Available
Story 2
Water Central
Architectural Style Two Story, Single Family
Level or Stories 2
Structure Type Concrete Block,Stucco
New Construction No
Others
Pets Allowed Limits
Senior Community No
Tax ID 25-46-25-E2-1604B.0180
Ownership Single Family
Security Features Security System,Gated Community,Smoke Detector(s)
Read Less Info
Want to know what your home might be worth? Contact us for a FREE valuation!

Our team is ready to help you sell your home for the highest possible price ASAP

Bought with MVP Realty Associates LLC

![<!-- Google Tag Manager --> (function(w,d,s,l,i){w[l]=w[l]||[];w[l].push({'gtm.start': new Date().getTime(),event:'gtm.js'});var f=d.getElementsByTagName(s)[0], j=d.createElement(s),dl=l!='dataLayer'?'&l='+l:'';j.async=true;j.src= 'https://www.googletagmanager.com/gtm.js?id='+i+dl;f.parentNode.insertBefore(j,f); })(window,document,'script','dataLayer','GTM-KJRGCWMM'); <!-- End Google Tag Manager -->](https://cdn.chime.me/image/fs/cmsbuild/2023129/11/h200_original_5ec185b3-c033-482e-a265-0a85f59196c4-png.webp)





