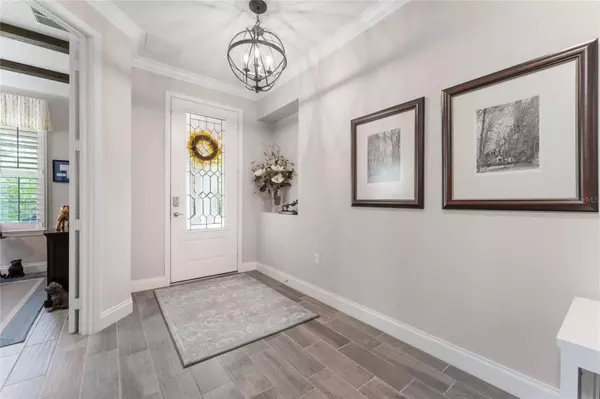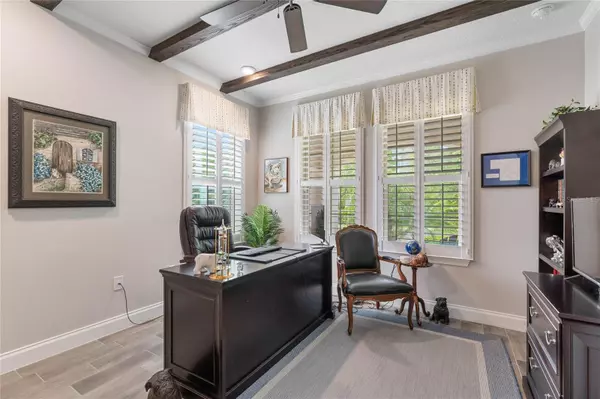$1,150,000
$1,199,500
4.1%For more information regarding the value of a property, please contact us for a free consultation.
5 Beds
4 Baths
4,176 SqFt
SOLD DATE : 06/10/2024
Key Details
Sold Price $1,150,000
Property Type Single Family Home
Sub Type Single Family Residence
Listing Status Sold
Purchase Type For Sale
Square Footage 4,176 sqft
Price per Sqft $275
Subdivision Windermere Isle
MLS Listing ID O6194853
Sold Date 06/10/24
Bedrooms 5
Full Baths 3
Half Baths 1
Construction Status Financing,Inspections,Other Contract Contingencies
HOA Fees $255/qua
HOA Y/N Yes
Originating Board Stellar MLS
Year Built 2018
Annual Tax Amount $8,354
Lot Size 8,276 Sqft
Acres 0.19
Property Description
Experience Luxury Living with Unrivaled Views. Nestled on a premium lot, this stunning pool home offers a lifestyle of unparalleled elegance & comfort. The outdoor oasis extends beyond the pristine pool to the oversized fenced rear yard providing the perfect setting for relaxation & entertainment. From the front, enjoy serene conservation views, while the rear of the property offers an enchanting view of Disney fireworks illuminating the night sky! This thoughtfully designed home shows meticulous attention to detail & is loaded w/upgrades. Two bedrooms on the main level, one currently utilized as an office w/walk-in closet and stunning wood beam accents on the ceiling. The Dream kitchen is adorned w/upgraded cabinetry featuring tongue and groove drawer joints, Quartz countertops, upgraded appliances & custom glass window inserts. Generous walk-in pantry features custom built shelving. A convenient 7'x6' pocket office w/built-in desk & cabinetry. Upgraded tile throughout downstairs living areas, drop zone area at garage features upgraded upper and lower cabinetry w/Quartz counter. Beautiful wood stained & wrought iron railing to second floor. Upstairs, discover a sprawling loft/bonus room, spacious game room, oversized laundry room equipped w/built-in cabinetry and sink, granite counters & built in ironing board. 1/2 bath and storage closets galore. You also have 2 secondary bedrooms w/walk in closets and Jack n Jill bath. The primary suite offers a luxurious retreat w/tray ceiling, recessed lighting and nightly Disney fireworks. Indulge in the sumptuous bath featuring large soaking tub, massive walk-in shower with upgraded glass, dual vanities and expansive walk-in closet. Every corner of this home is adorned w/premium features. 8' doors throughout, custom crown molding, plantation shutters, upgraded closet systems and 6 custom stain glass windows. The great room is wired for surround sound and all bedrooms come with ceiling fans for added comfort. Exceptional Amenities for energy efficiency. Enjoy upgraded variable speed air handlers, upgraded R-43 attic insulation as well as 3” sheet insulation between first and second floors for sound barrier & foam filled block walls. Upgraded digital Rinnai tankless water heater with circulating pump for instant hot water throughout the home & natural gas whole-house generator w/automatic transfer for ultimate convenience & efficiency. Whole home water softener. Ext of home freshly painted November 2023, Ext front of home prewired for landscape lighting. All tile floors and granite counter tops were cleaned and sealed Fall 2023. Step outside to the meticulously maintained exterior, featuring vinyl-fenced rear yard, custom Dreamscapes pool/spa with salt system, PebbleTec finish, LED pool lights w/color change ability, auto fill/drain pool system & new updated gas pool heater 2023. Oversized lanai w/ 2 ceiling fans, sound system w/weather resistant speakers and fabulous summer kitchen w/granite top, Blaze natural gas grill, fridge, drawer/cabinet & trash receptacle. Perfect for alfresco dining and entertaining. Pool and lanai pavers resealed 2023. Unbeatable location that is conveniently located in a vibrant community. This home offers easy access to amenities, entertainment, and major thoroughfares, ensuring a lifestyle of convenience & luxury. Don't miss your chance to own this exceptional property where luxury meets functionality & every day feels like a vacation. Schedule your private tour today!
Location
State FL
County Orange
Community Windermere Isle
Zoning P-D
Rooms
Other Rooms Bonus Room, Breakfast Room Separate, Formal Dining Room Separate, Great Room, Inside Utility, Loft
Interior
Interior Features Ceiling Fans(s), Crown Molding, High Ceilings, Kitchen/Family Room Combo, Living Room/Dining Room Combo, Open Floorplan, PrimaryBedroom Upstairs, Solid Wood Cabinets, Split Bedroom, Stone Counters, Thermostat, Walk-In Closet(s)
Heating Central, Electric, Heat Pump
Cooling Central Air
Flooring Carpet, Tile
Fireplace false
Appliance Built-In Oven, Convection Oven, Cooktop, Dishwasher, Disposal, Gas Water Heater, Microwave, Refrigerator, Tankless Water Heater, Water Softener
Laundry Electric Dryer Hookup, Gas Dryer Hookup, Inside, Laundry Room, Upper Level, Washer Hookup
Exterior
Exterior Feature Irrigation System, Outdoor Grill, Outdoor Kitchen, Rain Gutters, Sidewalk, Sliding Doors
Parking Features Driveway, Garage Door Opener
Garage Spaces 2.0
Fence Vinyl
Pool Gunite, Heated, In Ground, Salt Water, Screen Enclosure, Tile
Community Features Association Recreation - Owned, Community Mailbox, Deed Restrictions, Irrigation-Reclaimed Water, Park, Playground, Pool, Sidewalks
Utilities Available BB/HS Internet Available, Cable Connected, Electricity Connected, Fire Hydrant, Natural Gas Connected, Sewer Connected, Sprinkler Recycled, Street Lights, Underground Utilities
Amenities Available Park, Playground, Pool
View Trees/Woods
Roof Type Shingle
Porch Covered, Front Porch, Rear Porch, Screened
Attached Garage true
Garage true
Private Pool Yes
Building
Lot Description In County, Landscaped, Level, Oversized Lot, Sidewalk, Paved
Story 2
Entry Level Two
Foundation Slab
Lot Size Range 0 to less than 1/4
Builder Name Beazer
Sewer Public Sewer
Water Public
Structure Type Block,Stucco
New Construction false
Construction Status Financing,Inspections,Other Contract Contingencies
Schools
Elementary Schools Castleview Elementary
Middle Schools Horizon West Middle School
High Schools Horizon High School
Others
Pets Allowed Yes
HOA Fee Include Cable TV,Pool,Internet,Recreational Facilities
Senior Community No
Ownership Fee Simple
Monthly Total Fees $255
Acceptable Financing Cash, Conventional
Membership Fee Required Required
Listing Terms Cash, Conventional
Special Listing Condition None
Read Less Info
Want to know what your home might be worth? Contact us for a FREE valuation!

Our team is ready to help you sell your home for the highest possible price ASAP

© 2025 My Florida Regional MLS DBA Stellar MLS. All Rights Reserved.
Bought with COMPASS FLORIDA, LLC
![<!-- Google Tag Manager --> (function(w,d,s,l,i){w[l]=w[l]||[];w[l].push({'gtm.start': new Date().getTime(),event:'gtm.js'});var f=d.getElementsByTagName(s)[0], j=d.createElement(s),dl=l!='dataLayer'?'&l='+l:'';j.async=true;j.src= 'https://www.googletagmanager.com/gtm.js?id='+i+dl;f.parentNode.insertBefore(j,f); })(window,document,'script','dataLayer','GTM-KJRGCWMM'); <!-- End Google Tag Manager -->](https://cdn.chime.me/image/fs/cmsbuild/2023129/11/h200_original_5ec185b3-c033-482e-a265-0a85f59196c4-png.webp)





