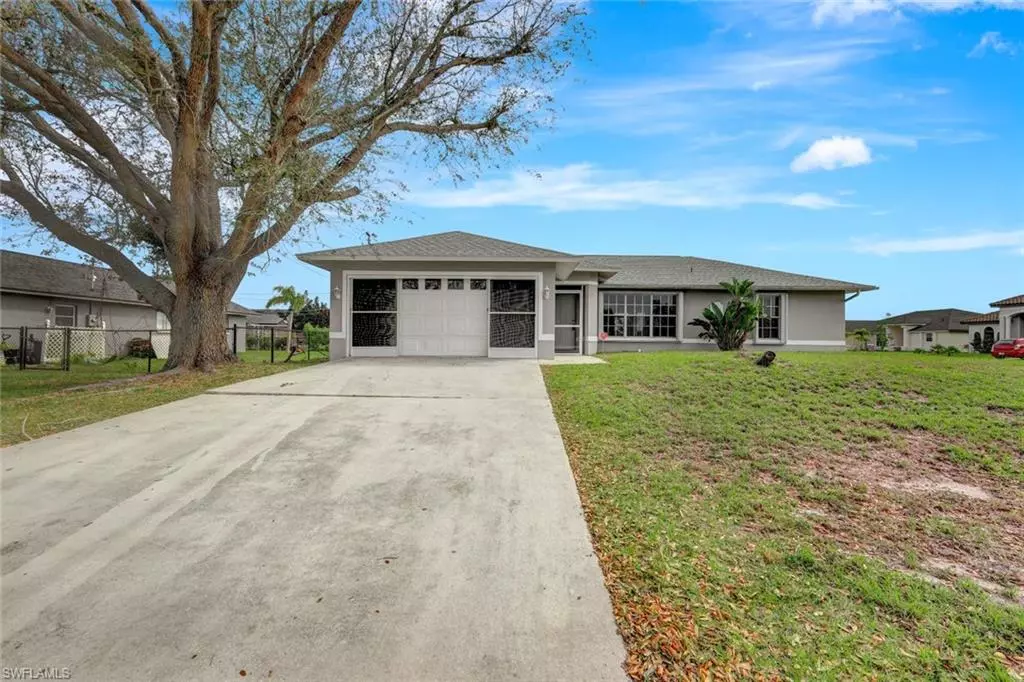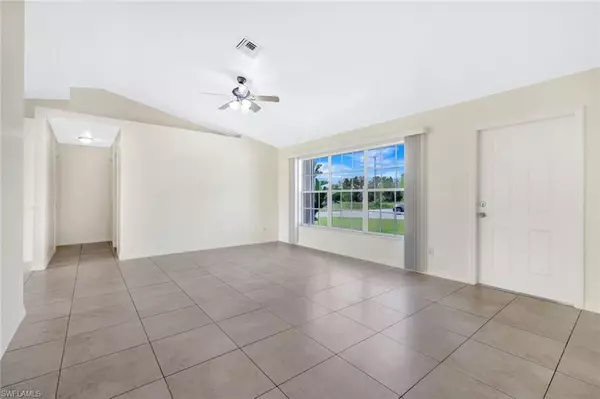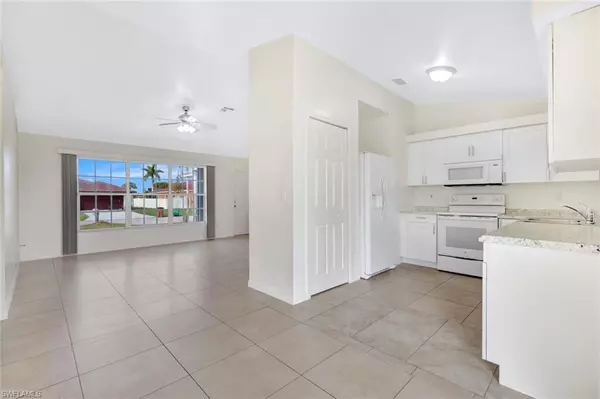$315,000
$315,000
For more information regarding the value of a property, please contact us for a free consultation.
3 Beds
2 Baths
1,320 SqFt
SOLD DATE : 06/07/2024
Key Details
Sold Price $315,000
Property Type Single Family Home
Sub Type Ranch,Single Family Residence
Listing Status Sold
Purchase Type For Sale
Square Footage 1,320 sqft
Price per Sqft $238
Subdivision Cape Coral
MLS Listing ID 224008089
Sold Date 06/07/24
Bedrooms 3
Full Baths 2
HOA Y/N No
Originating Board Florida Gulf Coast
Year Built 1998
Annual Tax Amount $3,648
Tax Year 2022
Lot Size 9,844 Sqft
Acres 0.226
Property Description
This charming abode boasts 3 bedrooms, 2 bathrooms, and a total of 1,320 square feet of living space, all nestled on a generous corner lot. Step inside and be greeted by the delightful open floor plan, where tile and laminate wood flooring seamlessly blend together, creating a cozy and inviting atmosphere. The kitchen is a chef's dream, complete with a dishwasher, microwave, range, refrigerator, and a closet pantry for all your culinary essentials. The attached 2-car garage provides ample space for parking and storage, making life just a little bit easier. Whether you're sipping your morning coffee or unwinding after a long day, the porch offers the perfect spot to soak in the serene surroundings. Located close to Saratoga Lake Park, this home is not only a cozy retreat but also a stone's throw from nature's beauty. New roof, fence and Hurricane shutters all installed July 2022. With all these fantastic features and more, this gem won't stay on the market for long. Don't miss out on the chance to call this place your home sweet home!
Location
State FL
County Lee
Area Cape Coral
Zoning R1-D
Rooms
Bedroom Description First Floor Bedroom,Split Bedrooms
Dining Room Dining - Family
Kitchen Pantry
Interior
Interior Features Cathedral Ceiling(s), Pantry, Smoke Detectors, Vaulted Ceiling(s), Walk-In Closet(s)
Heating Central Electric
Flooring Laminate, Tile
Equipment Dishwasher, Microwave, Range, Refrigerator/Freezer, Self Cleaning Oven, Smoke Detector, Washer/Dryer Hookup
Furnishings Unfurnished
Fireplace No
Appliance Dishwasher, Microwave, Range, Refrigerator/Freezer, Self Cleaning Oven
Heat Source Central Electric
Exterior
Exterior Feature Screened Lanai/Porch
Parking Features Driveway Paved, Paved, Attached
Garage Spaces 2.0
Fence Fenced
Amenities Available None
View Y/N Yes
View Landscaped Area
Roof Type Shingle
Street Surface Paved
Porch Patio
Total Parking Spaces 2
Garage Yes
Private Pool No
Building
Lot Description Regular
Building Description Concrete Block,Stucco, DSL/Cable Available
Story 1
Water Central
Architectural Style Ranch, Single Family
Level or Stories 1
Structure Type Concrete Block,Stucco
New Construction No
Schools
Elementary Schools School Of Choice
Middle Schools School Of Choice
High Schools School Of Choice
Others
Pets Allowed Yes
Senior Community No
Tax ID 13-44-23-C2-01107.0010
Ownership Single Family
Security Features Smoke Detector(s)
Read Less Info
Want to know what your home might be worth? Contact us for a FREE valuation!

Our team is ready to help you sell your home for the highest possible price ASAP

Bought with Premiere Plus Realty Company
![<!-- Google Tag Manager --> (function(w,d,s,l,i){w[l]=w[l]||[];w[l].push({'gtm.start': new Date().getTime(),event:'gtm.js'});var f=d.getElementsByTagName(s)[0], j=d.createElement(s),dl=l!='dataLayer'?'&l='+l:'';j.async=true;j.src= 'https://www.googletagmanager.com/gtm.js?id='+i+dl;f.parentNode.insertBefore(j,f); })(window,document,'script','dataLayer','GTM-KJRGCWMM'); <!-- End Google Tag Manager -->](https://cdn.chime.me/image/fs/cmsbuild/2023129/11/h200_original_5ec185b3-c033-482e-a265-0a85f59196c4-png.webp)





