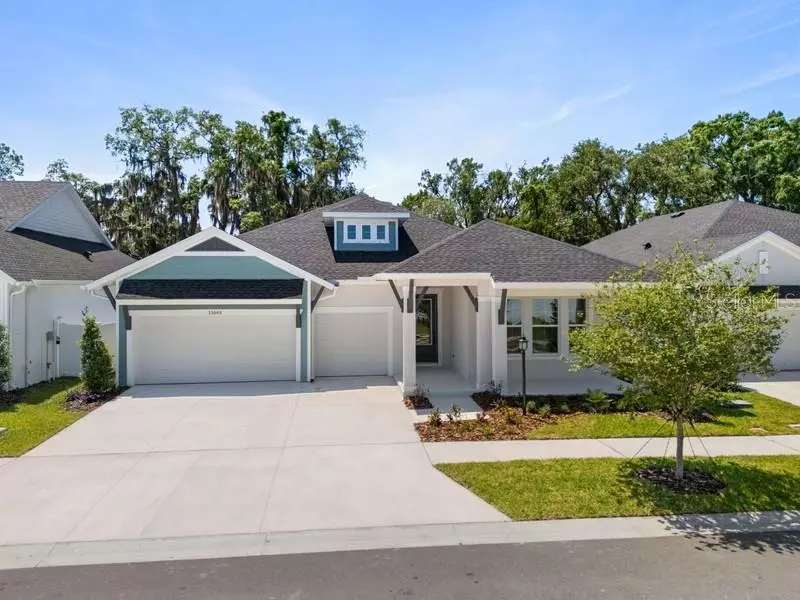$960,000
$989,990
3.0%For more information regarding the value of a property, please contact us for a free consultation.
4 Beds
3 Baths
2,540 SqFt
SOLD DATE : 06/13/2024
Key Details
Sold Price $960,000
Property Type Single Family Home
Sub Type Single Family Residence
Listing Status Sold
Purchase Type For Sale
Square Footage 2,540 sqft
Price per Sqft $377
Subdivision Hamlin Landing
MLS Listing ID T3506476
Sold Date 06/13/24
Bedrooms 4
Full Baths 3
HOA Fees $236/qua
HOA Y/N Yes
Originating Board Stellar MLS
Year Built 2024
Annual Tax Amount $110
Lot Size 6,969 Sqft
Acres 0.16
Property Description
Welcome to the BRAND NEW “Rivergate” in Hamlin Landing, located in the Lake Magdalene neighborhood of Carrollwood! As you enter this home, you will be greeted by an inviting and open floor plan, designed to maximize both space and functionality. The interior boasts an abundance of natural light, creating a warm and welcoming atmosphere. The attention to detail and high-end finishes are evident in every corner of this home. The four generously sized bedrooms provide ample space for relaxation and privacy. Each bedroom offers comfortable living quarters with plenty of closet space. The Owner’s Retreat is a true sanctuary, featuring a large walk-in closet and a luxurious ensuite bathroom, complete with impressive “super” shower, beautiful tile and quartz countertops. For those who work from home or require a dedicated workspace, the office area is an ideal addition to this home. With its tranquil setting and ample room for a desk and storage, it offers the perfect environment for productivity. Step outside onto the covered lanai and experience a seamless blend of indoor and outdoor living. This versatile space allows for relaxation, entertainment, and al fresco dining, all while enjoying the beauty of the surrounding landscape. Whether it's hosting a summer barbecue or simply enjoying a morning cup of coffee, this outdoor area is sure to become a favorite spot. In addition to its impressive features, this home is situated in a sought-after location, offering convenience and access to various amenities. From shopping and dining options to parks and recreational facilities, everything you need is just a short distance away. Do not miss this opportunity to call Hamlin Landing “home”.
Location
State FL
County Hillsborough
Community Hamlin Landing
Zoning RESI
Rooms
Other Rooms Den/Library/Office, Inside Utility
Interior
Interior Features High Ceilings, In Wall Pest System, Pest Guard System, Primary Bedroom Main Floor, Solid Surface Counters, Thermostat, Tray Ceiling(s), Walk-In Closet(s)
Heating Heat Pump
Cooling Central Air
Flooring Carpet, Laminate, Tile
Furnishings Unfurnished
Fireplace false
Appliance Built-In Oven, Convection Oven, Cooktop, Dishwasher, Disposal, Electric Water Heater, Exhaust Fan, Microwave, Range Hood, Wine Refrigerator
Laundry Inside
Exterior
Exterior Feature Hurricane Shutters, Irrigation System, Sidewalk, Sliding Doors
Parking Features Driveway, Garage Door Opener
Garage Spaces 3.0
Community Features Community Mailbox, Deed Restrictions
Utilities Available BB/HS Internet Available, Cable Available, Cable Connected, Electricity Available, Electricity Connected, Fire Hydrant, Underground Utilities
Amenities Available Gated
Roof Type Shingle
Attached Garage true
Garage true
Private Pool No
Building
Lot Description Sidewalk, Paved, Private
Entry Level One
Foundation Slab
Lot Size Range 0 to less than 1/4
Builder Name David Weekley Homes
Sewer Private Sewer
Water Public
Architectural Style Ranch, Traditional
Structure Type Block,Stucco
New Construction true
Schools
Elementary Schools Lake Magdalene-Hb
Middle Schools Adams-Hb
High Schools Chamberlain-Hb
Others
Pets Allowed Yes
HOA Fee Include Other,Private Road,Recreational Facilities
Senior Community No
Pet Size Extra Large (101+ Lbs.)
Ownership Fee Simple
Monthly Total Fees $236
Acceptable Financing Cash, Conventional, FHA, VA Loan
Membership Fee Required Required
Listing Terms Cash, Conventional, FHA, VA Loan
Num of Pet 10+
Special Listing Condition None
Read Less Info
Want to know what your home might be worth? Contact us for a FREE valuation!

Our team is ready to help you sell your home for the highest possible price ASAP

© 2024 My Florida Regional MLS DBA Stellar MLS. All Rights Reserved.
Bought with NEXTHOME FRONTIER

![<!-- Google Tag Manager --> (function(w,d,s,l,i){w[l]=w[l]||[];w[l].push({'gtm.start': new Date().getTime(),event:'gtm.js'});var f=d.getElementsByTagName(s)[0], j=d.createElement(s),dl=l!='dataLayer'?'&l='+l:'';j.async=true;j.src= 'https://www.googletagmanager.com/gtm.js?id='+i+dl;f.parentNode.insertBefore(j,f); })(window,document,'script','dataLayer','GTM-KJRGCWMM'); <!-- End Google Tag Manager -->](https://cdn.chime.me/image/fs/cmsbuild/2023129/11/h200_original_5ec185b3-c033-482e-a265-0a85f59196c4-png.webp)





