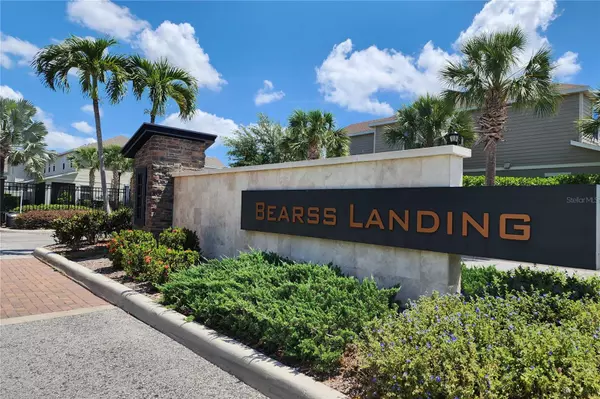$405,000
$405,000
For more information regarding the value of a property, please contact us for a free consultation.
3 Beds
3 Baths
1,801 SqFt
SOLD DATE : 06/14/2024
Key Details
Sold Price $405,000
Property Type Townhouse
Sub Type Townhouse
Listing Status Sold
Purchase Type For Sale
Square Footage 1,801 sqft
Price per Sqft $224
Subdivision Bearss Lndg Ph 2
MLS Listing ID T3515763
Sold Date 06/14/24
Bedrooms 3
Full Baths 2
Half Baths 1
HOA Fees $225/mo
HOA Y/N Yes
Originating Board Stellar MLS
Year Built 2020
Annual Tax Amount $5,747
Lot Size 2,178 Sqft
Acres 0.05
Property Description
Welcome to 1020 Orchard Arbour Court, a stunning Meritage Homes Anaheim Model townhome located in the gated community of Bearss Landing. Built in 2020, this Energy Star Certified home offers modern elegance. With 3 bedrooms, 2 1/2 bathrooms, and 1801 sq ft of living space, this two-story townhome is perfect for families or professionals looking for a stylish retreat in a perfect location. The open floor plan has a spacious great room with volume ceilings and an abundance of natural light. The kitchen features white shaker cabinets, granite counters, stainless steel appliances, a central breakfast island and an oversized pantry. The downstairs area boasts all tile floors, perfect for easy maintenance, while the bedrooms offer plush carpeting for comfort. Upstairs, you'll find the primary suite, complete with dual walk-in closets, dual vanity sinks, and a step-in shower. The two additional bedrooms are spacious and bright, offering plenty of room for relaxation or study. A full bath with bathtub/shower serves the two additional bedrooms. The upstairs laundry room includes a washer/dryer and full wall shelving for hang-dry access and organization. From the downstairs living area, sliding glass doors access the screened patio with a paver floor and ceiling fan, allowing you to enjoy the Florida lifestyle year around. The home also features a private two-car garage with electric opener, driveway and front walkway with paver detail, window blinds and five ceiling fans throughout. Residents of Bearss Landing enjoy the tropical oasis community pool, adding to the appeal of this desirable neighborhood. Don't miss your chance to own this beautiful townhome in a prime location. We look forward to seeing you. Welcome home!
Location
State FL
County Hillsborough
Community Bearss Lndg Ph 2
Zoning PD
Rooms
Other Rooms Inside Utility
Interior
Interior Features Ceiling Fans(s), Eat-in Kitchen, High Ceilings, Living Room/Dining Room Combo, Open Floorplan, PrimaryBedroom Upstairs, Stone Counters, Thermostat
Heating Central
Cooling Central Air
Flooring Carpet, Tile
Fireplace false
Appliance Dishwasher, Disposal, Dryer, Electric Water Heater, Microwave, Range, Refrigerator, Washer
Laundry Electric Dryer Hookup, Inside, Laundry Room, Upper Level
Exterior
Exterior Feature Hurricane Shutters, Lighting, Sidewalk, Sliding Doors
Parking Features Driveway, Garage Door Opener
Garage Spaces 2.0
Community Features Clubhouse, Pool
Utilities Available BB/HS Internet Available, Electricity Connected, Public, Sewer Connected, Street Lights, Water Connected
Roof Type Shingle
Porch Covered, Enclosed, Front Porch, Rear Porch, Screened
Attached Garage true
Garage true
Private Pool No
Building
Lot Description Landscaped, Level, Sidewalk, Paved
Entry Level Two
Foundation Slab
Lot Size Range 0 to less than 1/4
Sewer Public Sewer
Water Public
Structure Type Stucco,Wood Frame
New Construction false
Schools
Elementary Schools Maniscalco-Hb
Middle Schools Buchanan-Hb
High Schools Gaither-Hb
Others
Pets Allowed Yes
HOA Fee Include Pool,Maintenance Grounds,Management
Senior Community No
Pet Size Medium (36-60 Lbs.)
Ownership Fee Simple
Monthly Total Fees $225
Acceptable Financing Cash, Conventional, FHA, VA Loan
Membership Fee Required Required
Listing Terms Cash, Conventional, FHA, VA Loan
Num of Pet 2
Special Listing Condition None
Read Less Info
Want to know what your home might be worth? Contact us for a FREE valuation!

Our team is ready to help you sell your home for the highest possible price ASAP

© 2024 My Florida Regional MLS DBA Stellar MLS. All Rights Reserved.
Bought with LPT REALTY

![<!-- Google Tag Manager --> (function(w,d,s,l,i){w[l]=w[l]||[];w[l].push({'gtm.start': new Date().getTime(),event:'gtm.js'});var f=d.getElementsByTagName(s)[0], j=d.createElement(s),dl=l!='dataLayer'?'&l='+l:'';j.async=true;j.src= 'https://www.googletagmanager.com/gtm.js?id='+i+dl;f.parentNode.insertBefore(j,f); })(window,document,'script','dataLayer','GTM-KJRGCWMM'); <!-- End Google Tag Manager -->](https://cdn.chime.me/image/fs/cmsbuild/2023129/11/h200_original_5ec185b3-c033-482e-a265-0a85f59196c4-png.webp)





