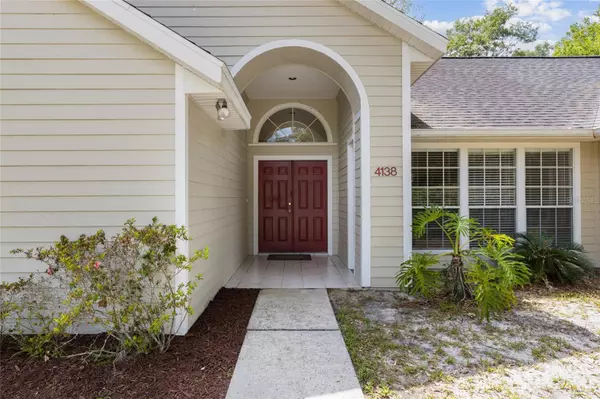$408,000
$404,700
0.8%For more information regarding the value of a property, please contact us for a free consultation.
4 Beds
2 Baths
2,218 SqFt
SOLD DATE : 06/19/2024
Key Details
Sold Price $408,000
Property Type Single Family Home
Sub Type Single Family Residence
Listing Status Sold
Purchase Type For Sale
Square Footage 2,218 sqft
Price per Sqft $183
Subdivision Sable Chase
MLS Listing ID GC521403
Sold Date 06/19/24
Bedrooms 4
Full Baths 2
Construction Status Inspections
HOA Fees $33/qua
HOA Y/N Yes
Originating Board Stellar MLS
Year Built 1993
Annual Tax Amount $2,901
Lot Size 0.260 Acres
Acres 0.26
Property Description
Beautiful home in the highly sought after neighborhood of Sable Chase. With granite countertops, new flooring in all 4 bedrooms, a fully updated master bathroom and full home Generac generator, this home is the full package. Tons of windows provide a sunshine filled home throughout the day. Featuring a large lot of over a quarter acre and located on a cul-de-sac, you can enjoy a quiet and private lifestyle. Step in to find a split floor plan with a large living room and centralized kitchen. Enjoy your morning coffee in the attached sun room with access from the dining room, kitchen, or master bedroom. This home boasts a two car garage and a new HVAC system installed in 2019. Situated off of NW 34th and NW 39th, this home is convenient to I75, Shands and UF. Don't miss out on this rare opportunity to own a Sable Chase home!
Location
State FL
County Alachua
Community Sable Chase
Zoning RSF2
Interior
Interior Features Ceiling Fans(s), High Ceilings, Thermostat, Walk-In Closet(s)
Heating Electric
Cooling Central Air
Flooring Laminate, Tile
Fireplace true
Appliance Dishwasher, Disposal, Dryer, Microwave, Refrigerator, Washer
Laundry Laundry Room
Exterior
Exterior Feature Other
Garage Spaces 2.0
Utilities Available Cable Available
Roof Type Shingle
Attached Garage true
Garage true
Private Pool No
Building
Entry Level One
Foundation Slab
Lot Size Range 1/4 to less than 1/2
Sewer Public Sewer
Water Public
Structure Type HardiPlank Type
New Construction false
Construction Status Inspections
Others
Pets Allowed Cats OK, Dogs OK
Senior Community No
Ownership Fee Simple
Monthly Total Fees $33
Acceptable Financing Cash, Conventional, FHA, Other
Membership Fee Required Required
Listing Terms Cash, Conventional, FHA, Other
Special Listing Condition None
Read Less Info
Want to know what your home might be worth? Contact us for a FREE valuation!

Our team is ready to help you sell your home for the highest possible price ASAP

© 2024 My Florida Regional MLS DBA Stellar MLS. All Rights Reserved.
Bought with GARRETT REALTY

![<!-- Google Tag Manager --> (function(w,d,s,l,i){w[l]=w[l]||[];w[l].push({'gtm.start': new Date().getTime(),event:'gtm.js'});var f=d.getElementsByTagName(s)[0], j=d.createElement(s),dl=l!='dataLayer'?'&l='+l:'';j.async=true;j.src= 'https://www.googletagmanager.com/gtm.js?id='+i+dl;f.parentNode.insertBefore(j,f); })(window,document,'script','dataLayer','GTM-KJRGCWMM'); <!-- End Google Tag Manager -->](https://cdn.chime.me/image/fs/cmsbuild/2023129/11/h200_original_5ec185b3-c033-482e-a265-0a85f59196c4-png.webp)





