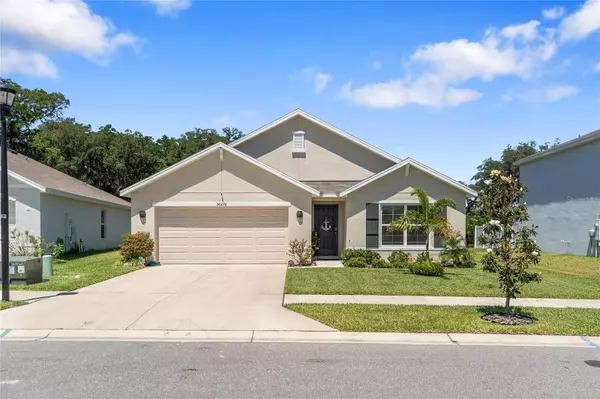$365,000
$365,000
For more information regarding the value of a property, please contact us for a free consultation.
4 Beds
2 Baths
1,828 SqFt
SOLD DATE : 06/21/2024
Key Details
Sold Price $365,000
Property Type Single Family Home
Sub Type Single Family Residence
Listing Status Sold
Purchase Type For Sale
Square Footage 1,828 sqft
Price per Sqft $199
Subdivision Suwannee Lakeside Ph 1
MLS Listing ID T3517876
Sold Date 06/21/24
Bedrooms 4
Full Baths 2
HOA Fees $61/mo
HOA Y/N Yes
Originating Board Stellar MLS
Year Built 2022
Annual Tax Amount $5,726
Lot Size 6,534 Sqft
Acres 0.15
Property Description
One or more photo(s) has been virtually staged. ** THIS PROPERTY QUALIFIES FOR A 100% FINANCING HOME LOAN! - CALL FOR DETAILS** This exquisite 4-bedroom, 2-bathroom home, built in 2022, offers a contemporary living experience with its smart, near-new construction. Upon entering, the hallway leads to the first two bedrooms, each equipped with built-in closets and sharing a well-appointed bathroom featuring a shower-tub combo. Further along, the third bedroom is conveniently situated next to the laundry room, streamlining household chores.
The heart of the home is its expansive kitchen, boasting a large breakfast bar, elegant granite countertops, and high-quality stainless steel appliances. A pantry provides ample storage, enhancing the kitchen's functionality. The open floor plan seamlessly integrates the kitchen with the dining and living rooms, creating an inviting space for entertainment and relaxation. The dining area offers easy access to the outdoor lanai via glass sliding doors, perfect for al fresco dining or enjoying the serene outdoors.
Adjacent to the living room, which affords a delightful view of the backyard, is the master suite. This private retreat features an en suite bathroom with a double sink vanity and a stand-alone shower, coupled with a spacious walk-in closet accessible through the bathroom.
Additional features include hurricane-resistant, double-pane windows ensuring safety and energy efficiency. The property backs onto Suwannee Lake, ideal for fishing enthusiasts or those seeking tranquility. Located conveniently close to shopping, dining, and the urban hubs of Tampa and Lakeland, this home offers both seclusion in a quiet neighborhood and accessibility to city amenities. This property is a perfect blend of modern comfort and natural beauty.
Location
State FL
County Pasco
Community Suwannee Lakeside Ph 1
Zoning PDH1
Rooms
Other Rooms Attic, Inside Utility
Interior
Interior Features Ceiling Fans(s), Eat-in Kitchen, High Ceilings, Kitchen/Family Room Combo, Living Room/Dining Room Combo, Open Floorplan, Primary Bedroom Main Floor, Solid Surface Counters, Split Bedroom, Walk-In Closet(s)
Heating Central
Cooling Central Air
Flooring Carpet, Tile
Fireplace false
Appliance Dishwasher, Disposal, Electric Water Heater, Microwave, Range, Refrigerator, Washer
Laundry Laundry Room
Exterior
Exterior Feature Sidewalk, Sliding Doors
Parking Features Driveway
Garage Spaces 2.0
Community Features Community Mailbox, Deed Restrictions, Park, Playground, Sidewalks
Utilities Available BB/HS Internet Available, Cable Available, Public
View Y/N 1
Roof Type Shingle
Attached Garage true
Garage true
Private Pool No
Building
Lot Description Paved
Story 1
Entry Level One
Foundation Slab
Lot Size Range 0 to less than 1/4
Sewer Public Sewer
Water Public
Structure Type Block,Concrete,Stucco
New Construction false
Schools
Elementary Schools Pasco Elementary School-Po
Middle Schools Pasco Middle-Po
High Schools Pasco High-Po
Others
Pets Allowed Cats OK, Dogs OK, Yes
Senior Community No
Ownership Fee Simple
Monthly Total Fees $61
Acceptable Financing Cash, Conventional, FHA, USDA Loan, VA Loan
Membership Fee Required Required
Listing Terms Cash, Conventional, FHA, USDA Loan, VA Loan
Special Listing Condition None
Read Less Info
Want to know what your home might be worth? Contact us for a FREE valuation!

Our team is ready to help you sell your home for the highest possible price ASAP

© 2024 My Florida Regional MLS DBA Stellar MLS. All Rights Reserved.
Bought with CIRCUITOUS REALTY

![<!-- Google Tag Manager --> (function(w,d,s,l,i){w[l]=w[l]||[];w[l].push({'gtm.start': new Date().getTime(),event:'gtm.js'});var f=d.getElementsByTagName(s)[0], j=d.createElement(s),dl=l!='dataLayer'?'&l='+l:'';j.async=true;j.src= 'https://www.googletagmanager.com/gtm.js?id='+i+dl;f.parentNode.insertBefore(j,f); })(window,document,'script','dataLayer','GTM-KJRGCWMM'); <!-- End Google Tag Manager -->](https://cdn.chime.me/image/fs/cmsbuild/2023129/11/h200_original_5ec185b3-c033-482e-a265-0a85f59196c4-png.webp)





