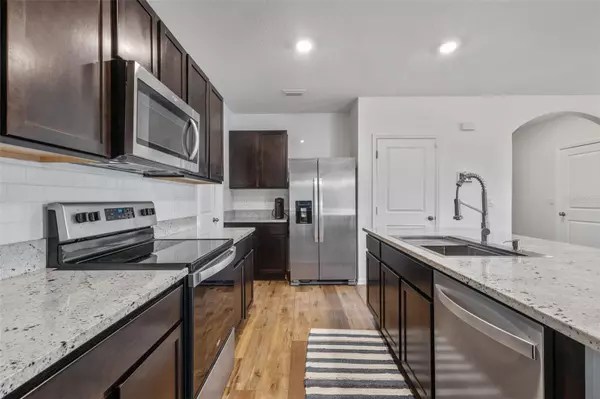$520,000
$520,000
For more information regarding the value of a property, please contact us for a free consultation.
4 Beds
3 Baths
2,447 SqFt
SOLD DATE : 06/20/2024
Key Details
Sold Price $520,000
Property Type Single Family Home
Sub Type Single Family Residence
Listing Status Sold
Purchase Type For Sale
Square Footage 2,447 sqft
Price per Sqft $212
Subdivision South Branch Preserve Ph 4A 4
MLS Listing ID U8242967
Sold Date 06/20/24
Bedrooms 4
Full Baths 3
Construction Status Financing
HOA Fees $60/qua
HOA Y/N Yes
Originating Board Stellar MLS
Year Built 2022
Annual Tax Amount $9,738
Lot Size 4,356 Sqft
Acres 0.1
Property Description
Discover contemporary living in this stunning 2022 DR Horton-built home, featuring 2,447 square feet of thoughtfully designed space with Luxury Vinyl Plank flooring throughout all living areas and bedrooms for a sleek and durable finish. Located at the end of the street with only one adjacent neighbor, this home provides both privacy and modern comfort.
As you enter, a welcoming hallway with stairs to the left guides you into the open-concept living area, merging the living room, dining area, and kitchen into one cohesive space. This main area is distinguished by a striking brick accent wall that spans the living and dining rooms, adding an urban touch to the decor. The kitchen is well-appointed with granite countertops, a large island, stainless steel appliances, a walk-in pantry, and a subway tile backsplash that extends to the ceiling.
Off the kitchen on the ground floor, there is a convenient bedroom with a full adjacent bathroom, perfect for guests or as a home office.
Upstairs, a spacious loft converted from a bedroom offers a flexible living space, ideal for a family room or entertainment area. The primary suite features a large walk-in closet and a generously sized en-suite bathroom with double sinks and a walk-in shower. Additionally, two more bedrooms, a full bathroom with double sinks and a shower-tub combo, and a laundry room complete the upper level.
This home skillfully combines practicality with modern elegance, making it an ideal setting for comfort and style.
The Preserve, built exclusively by DR Horton, features over 1000 homes and offers fantastic amenities such as two community pools, a clubhouse, a fitness center, playground, sports fiels and direct access to the 42-mile Suncoast Trail. Its prime location on State Road 54 in Odessa ensures quick access to the Veterans Expressway, making commutes to Tampa easy, and provides convenience with nearby shops, restaurants, and services.
Location
State FL
County Pasco
Community South Branch Preserve Ph 4A 4
Zoning MPUD
Rooms
Other Rooms Inside Utility, Loft
Interior
Interior Features Living Room/Dining Room Combo, Open Floorplan, PrimaryBedroom Upstairs, Thermostat
Heating Central
Cooling Central Air
Flooring Tile, Vinyl
Fireplace false
Appliance Dishwasher, Disposal, Dryer, Electric Water Heater, Microwave, Range, Refrigerator, Washer
Laundry Inside, Laundry Room, Upper Level
Exterior
Exterior Feature Hurricane Shutters, Sidewalk
Parking Features Driveway, Garage Door Opener
Garage Spaces 2.0
Community Features Clubhouse, Fitness Center, Park, Playground, Pool, Sidewalks
Utilities Available Cable Connected, Electricity Connected, Sewer Connected, Sprinkler Recycled, Water Connected
Amenities Available Basketball Court, Clubhouse, Fitness Center, Park, Playground, Pool, Recreation Facilities
View Y/N 1
Roof Type Shingle
Porch Rear Porch
Attached Garage true
Garage true
Private Pool No
Building
Lot Description Sidewalk, Paved
Entry Level Two
Foundation Slab
Lot Size Range 0 to less than 1/4
Builder Name DR Horton
Sewer Public Sewer
Water Public
Structure Type Block
New Construction false
Construction Status Financing
Schools
Elementary Schools Odessa Elementary
Middle Schools Seven Springs Middle-Po
High Schools J.W. Mitchell High-Po
Others
Pets Allowed Yes
Senior Community No
Ownership Fee Simple
Monthly Total Fees $60
Acceptable Financing Cash, Conventional, FHA, VA Loan
Membership Fee Required Required
Listing Terms Cash, Conventional, FHA, VA Loan
Num of Pet 4
Special Listing Condition None
Read Less Info
Want to know what your home might be worth? Contact us for a FREE valuation!

Our team is ready to help you sell your home for the highest possible price ASAP

© 2024 My Florida Regional MLS DBA Stellar MLS. All Rights Reserved.
Bought with AVENUE HOMES LLC

![<!-- Google Tag Manager --> (function(w,d,s,l,i){w[l]=w[l]||[];w[l].push({'gtm.start': new Date().getTime(),event:'gtm.js'});var f=d.getElementsByTagName(s)[0], j=d.createElement(s),dl=l!='dataLayer'?'&l='+l:'';j.async=true;j.src= 'https://www.googletagmanager.com/gtm.js?id='+i+dl;f.parentNode.insertBefore(j,f); })(window,document,'script','dataLayer','GTM-KJRGCWMM'); <!-- End Google Tag Manager -->](https://cdn.chime.me/image/fs/cmsbuild/2023129/11/h200_original_5ec185b3-c033-482e-a265-0a85f59196c4-png.webp)





