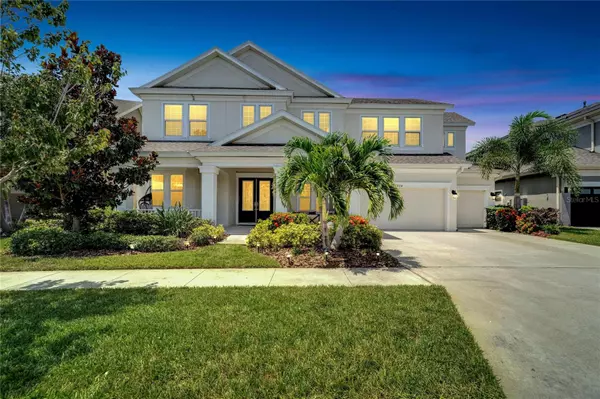$815,000
$825,000
1.2%For more information regarding the value of a property, please contact us for a free consultation.
6 Beds
4 Baths
4,315 SqFt
SOLD DATE : 06/21/2024
Key Details
Sold Price $815,000
Property Type Single Family Home
Sub Type Single Family Residence
Listing Status Sold
Purchase Type For Sale
Square Footage 4,315 sqft
Price per Sqft $188
Subdivision Waterset Ph 3B-1
MLS Listing ID T3461061
Sold Date 06/21/24
Bedrooms 6
Full Baths 4
Construction Status Financing
HOA Fees $7/ann
HOA Y/N Yes
Originating Board Stellar MLS
Year Built 2017
Annual Tax Amount $11,123
Lot Size 9,147 Sqft
Acres 0.21
Property Description
Sellers are motivated!
This home is beautiful and so spacious! Truly an entertainer’s paradise with ALL the bells and whistles!!!
Welcome to the heart of the Waterset! Here is one of the largest floor plans available in the community! This beautifully built Westbay Sanibel model is ** PRE INSPECTED**!! Perfectly situated on a center 70ft waterfront lot, Here you will have the pleasure of being the center of all this Master Community has to offer! You will notice the lush landscape, oversized 3 car garage and grand feel upon pulling up to the home! The front of the home has seating space! Oversized custom glass double doors will welcome you to spectacular water views, amazing sunsets, soaring ceilings and large yet cozy living areas! The kitchen is gourmet, boasting a 5 burner gas stove, tons of soft close and pull out custom cabinetry! The upgraded oversized island has wrap-around cabinetry as well! The first floor of this home is truly paradise! Equipped with open kitchen/ Living / dining and lanai living! The outdoor space becomes indoors when you open the 4 panel sliders and turn on the SMART built in multi-room surround sound! Enjoy dinner overlooking the sunset with friends and family on the oversized laini! The master ensuite is perfectly situated down stairs for your convenience and includes all the bells and whistles. The master boasts tons of natural light and panoramic views! Moving past the built-in bar into the custom master closets with tons of soft close, built in sheving, drawers and pull outs. The ensuite has imported river rock/ rain head shower, relaxing corner garden tub, and separate counter space with built in vanity! This home has tons of flex space! Downstairs also has an additional office space, bar, bedroom, full bath and a huge laundry room! This laundry room is wonderful! Tons of cabinets, counter tops, a utility sink, and full utility closet! Up the spindle stairway you can really appreciate the soaring 20ft ceilings and open and airy entry! Here is where the imagination can run wild, tons of flex space to make each room work for your needs! The upstairs also holds the additional spacious bedrooms including a mother in-law suite!
Location
State FL
County Hillsborough
Community Waterset Ph 3B-1
Zoning PD
Rooms
Other Rooms Bonus Room, Den/Library/Office, Family Room, Great Room, Inside Utility, Interior In-Law Suite, Loft, Media Room, Storage Rooms
Interior
Interior Features Cathedral Ceiling(s), Ceiling Fans(s), Crown Molding, Dry Bar, Eat-in Kitchen, High Ceilings, In Wall Pest System, Kitchen/Family Room Combo, L Dining, Living Room/Dining Room Combo, Primary Bedroom Main Floor, Open Floorplan, Smart Home, Solid Wood Cabinets, Stone Counters, Thermostat, Vaulted Ceiling(s), Walk-In Closet(s), Window Treatments
Heating Central
Cooling Central Air
Flooring Carpet, Ceramic Tile, Luxury Vinyl
Fireplace false
Appliance Built-In Oven, Cooktop, Dishwasher, Disposal, Dryer, Freezer, Gas Water Heater, Ice Maker, Microwave, Range Hood, Refrigerator, Washer, Water Softener
Laundry Inside, Laundry Room
Exterior
Exterior Feature Hurricane Shutters, Irrigation System, Sliding Doors
Parking Features Garage Door Opener, Oversized
Garage Spaces 3.0
Pool In Ground
Community Features Deed Restrictions, Pool
Utilities Available Cable Available, Electricity Connected, Fiber Optics, Natural Gas Connected, Sewer Connected, Water Connected
View Y/N 1
View Trees/Woods, Water
Roof Type Shingle
Porch Covered, Deck, Patio, Porch
Attached Garage true
Garage true
Private Pool No
Building
Lot Description Cleared, City Limits, Landscaped, Level, Near Marina, Oversized Lot, Private
Entry Level Two
Foundation Slab
Lot Size Range 0 to less than 1/4
Builder Name Westebay
Sewer Public Sewer
Water Public
Structure Type Block,Stucco,Wood Frame
New Construction false
Construction Status Financing
Others
Pets Allowed Yes
Senior Community No
Ownership Fee Simple
Monthly Total Fees $7
Acceptable Financing Cash, Conventional, VA Loan
Membership Fee Required Required
Listing Terms Cash, Conventional, VA Loan
Special Listing Condition None
Read Less Info
Want to know what your home might be worth? Contact us for a FREE valuation!

Our team is ready to help you sell your home for the highest possible price ASAP

© 2024 My Florida Regional MLS DBA Stellar MLS. All Rights Reserved.
Bought with THE WILKINS WAY LLC

![<!-- Google Tag Manager --> (function(w,d,s,l,i){w[l]=w[l]||[];w[l].push({'gtm.start': new Date().getTime(),event:'gtm.js'});var f=d.getElementsByTagName(s)[0], j=d.createElement(s),dl=l!='dataLayer'?'&l='+l:'';j.async=true;j.src= 'https://www.googletagmanager.com/gtm.js?id='+i+dl;f.parentNode.insertBefore(j,f); })(window,document,'script','dataLayer','GTM-KJRGCWMM'); <!-- End Google Tag Manager -->](https://cdn.chime.me/image/fs/cmsbuild/2023129/11/h200_original_5ec185b3-c033-482e-a265-0a85f59196c4-png.webp)





