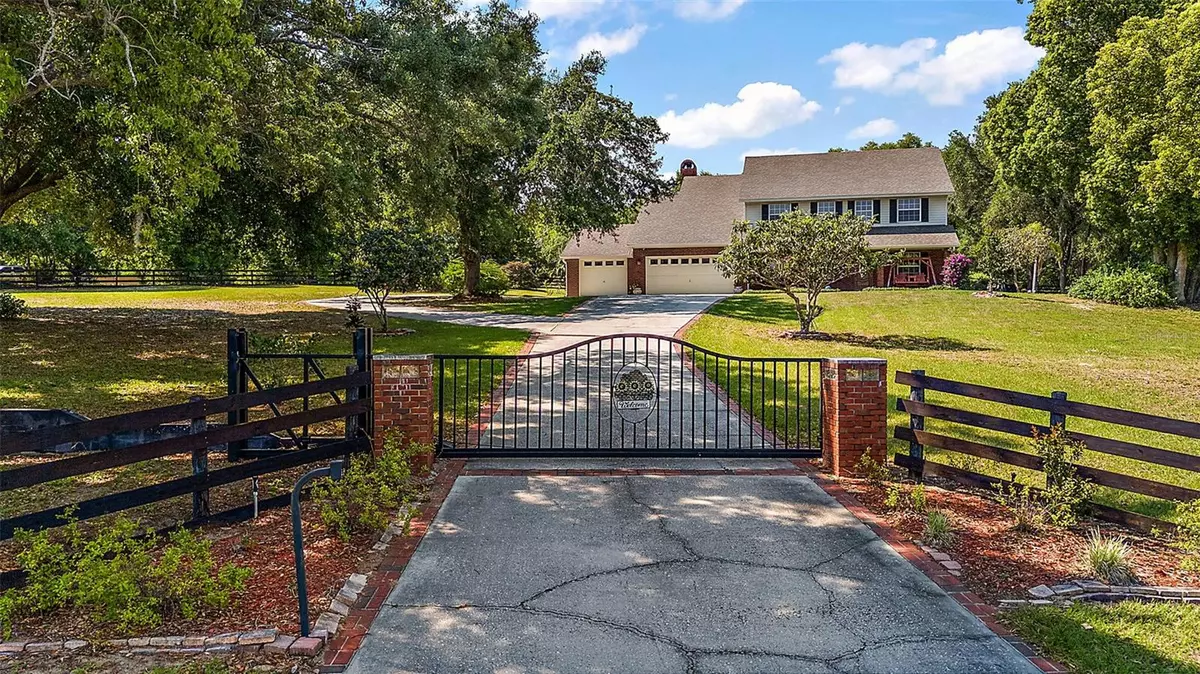$850,000
$850,000
For more information regarding the value of a property, please contact us for a free consultation.
4 Beds
3 Baths
3,033 SqFt
SOLD DATE : 06/26/2024
Key Details
Sold Price $850,000
Property Type Single Family Home
Sub Type Single Family Residence
Listing Status Sold
Purchase Type For Sale
Square Footage 3,033 sqft
Price per Sqft $280
Subdivision Intergrity Acres
MLS Listing ID G5081965
Sold Date 06/26/24
Bedrooms 4
Full Baths 2
Half Baths 1
Construction Status Appraisal,Financing,Inspections
HOA Y/N No
Originating Board Stellar MLS
Year Built 1992
Annual Tax Amount $4,178
Lot Size 5.000 Acres
Acres 5.0
Property Description
BEAUTIFUL 4 BEDROOM SORRENTO POOL HOME ON 5 FENCED ACRES WITH FRONT GATE, MULTIPLE FLEX SPACES, FL ROOM, ATTACHED GARAGES, POOLSIDE SUMMER KITCHEN, STORAGE BARN WITH 10 FT ROLL-UP DOORS, AND FULLY OUTFITTED 1 BEDROOM APARTMENT. What an amazing property offering privacy and many possibilities for your family's needs and lifestyle. New roof 2019. Whole-house generator. Enjoy being near every amenity yet removed from the busyness and noise of traffic and crowds. Welcome home to your private oasis of peace, beauty, and tranquility. Through the front entry gate is an expansive front lawn graced with mature shade trees perfectly framing the home's attractive brick facade and front porch. An extended driveway, parking pad, and an attached 2-car garage and a 1-car garage provide abundant parking for family and friends. Take the paver path up to the charming front porch and through the front door into the inviting interior. The wall colors offer pleasing neutral tones and a cozy warmth from rich wood accents on doors, millwork, and wood-look tile flooring. A front den with built-ins provides a private retreat for TV viewing, a library, a den, or a home office. The open-concept living, dining, and kitchen areas will be the heart of your home, ideal for hosting all your family and friends' celebrations. This open, light-infused space is elegantly appointed with crown molding, beautiful wood-look tile floors, a Bay window alcove with stunning backyard views, a lovely brick fireplace outfitted with propane, and plenty of space for living room and dining room furniture configurations. Then there is the attractive, well-equipped kitchen offering wood cabinetry, stunning granite counters, tile backsplash, and stainless appliances, including double wall ovens, a breakfast bar, and a closet pantry. Off these primary living spaces are the Florida room with gorgeous stone floors, panoramic floor-to-ceiling slider windows, and fantastic backyard pool views. Oh, the parties you'll enjoy out here! For added convenience, there is a spacious laundry room, a guest half bathroom, and a large, private room ideal for crafts, sewing, fitness space, home office, or kid's playroom. Upstairs is a split floor plan with three large guest bedrooms sharing a full bathroom at one end and a private owner's suite at the other end. The suite includes lovely views, a walk-in closet with custom built-ins, an additional slider door closet, an adjacent/adjoining room for a nursery, fitness space, or office, plus an en-suite bath with dual granite sink vanity and a walk-in shower with multiple showerheads. Enjoy Florida summers relaxing or entertaining poolside in your backyard tropical paradise. The pool and waterfall features are further enhanced by surrounding pergolas for dining, relaxing, and entertaining. There's also a covered summer kitchen! Mature trees and landscaping provide maximum privacy for your outdoor retreat. Enjoy a utility shed and a 2,000 SF barn with three 10-FT roll-top doors for ultimate storage or hobby space. One-third of the barn is a fully outfitted apartment with living, dining, kitchen, bedroom, bathroom, marble tile floors, and mini-split A/C. *An additional fenced 5 acres is available for purchase or as a first right of refusal*.
Location
State FL
County Lake
Community Intergrity Acres
Zoning A
Rooms
Other Rooms Den/Library/Office, Family Room, Florida Room, Formal Living Room Separate, Garage Apartment, Inside Utility
Interior
Interior Features Built-in Features, Ceiling Fans(s), Crown Molding, Living Room/Dining Room Combo, Open Floorplan, PrimaryBedroom Upstairs, Solid Wood Cabinets, Stone Counters, Walk-In Closet(s)
Heating Central, Electric
Cooling Central Air, Mini-Split Unit(s), Wall/Window Unit(s)
Flooring Brick, Carpet, Tile
Fireplaces Type Family Room, Gas
Furnishings Unfurnished
Fireplace true
Appliance Built-In Oven, Cooktop, Dishwasher, Microwave, Refrigerator, Tankless Water Heater
Laundry Inside, Laundry Room
Exterior
Exterior Feature Outdoor Grill, Private Mailbox, Sliding Doors
Parking Features Circular Driveway, Driveway, Garage Door Opener, Split Garage, Workshop in Garage
Garage Spaces 3.0
Fence Fenced, Wood
Pool Gunite, In Ground
Utilities Available Electricity Connected, Propane
View Pool
Roof Type Shingle
Porch Covered, Enclosed, Front Porch
Attached Garage true
Garage true
Private Pool Yes
Building
Lot Description In County, Landscaped
Entry Level Two
Foundation Slab
Lot Size Range 5 to less than 10
Sewer Septic Tank
Water Well
Architectural Style Traditional
Structure Type Block,Brick,Stucco
New Construction false
Construction Status Appraisal,Financing,Inspections
Schools
Elementary Schools Sorrento Elementary
Middle Schools Mount Dora Middle
High Schools Mount Dora High
Others
Pets Allowed Yes
Senior Community No
Pet Size Extra Large (101+ Lbs.)
Ownership Fee Simple
Acceptable Financing Cash, Conventional, FHA, VA Loan
Horse Property None
Listing Terms Cash, Conventional, FHA, VA Loan
Special Listing Condition None
Read Less Info
Want to know what your home might be worth? Contact us for a FREE valuation!

Our team is ready to help you sell your home for the highest possible price ASAP

© 2025 My Florida Regional MLS DBA Stellar MLS. All Rights Reserved.
Bought with RESILIENT MIND REALTY GROUP
![<!-- Google Tag Manager --> (function(w,d,s,l,i){w[l]=w[l]||[];w[l].push({'gtm.start': new Date().getTime(),event:'gtm.js'});var f=d.getElementsByTagName(s)[0], j=d.createElement(s),dl=l!='dataLayer'?'&l='+l:'';j.async=true;j.src= 'https://www.googletagmanager.com/gtm.js?id='+i+dl;f.parentNode.insertBefore(j,f); })(window,document,'script','dataLayer','GTM-KJRGCWMM'); <!-- End Google Tag Manager -->](https://cdn.chime.me/image/fs/cmsbuild/2023129/11/h200_original_5ec185b3-c033-482e-a265-0a85f59196c4-png.webp)





