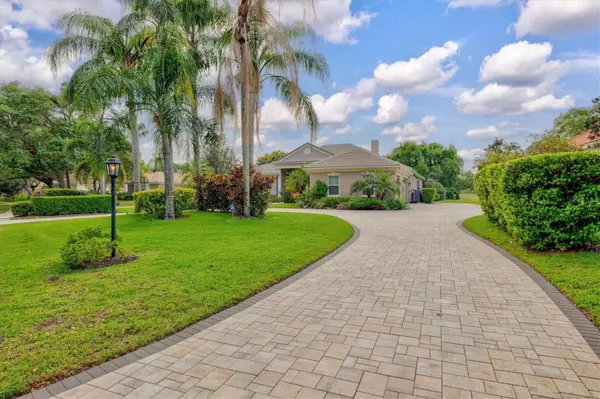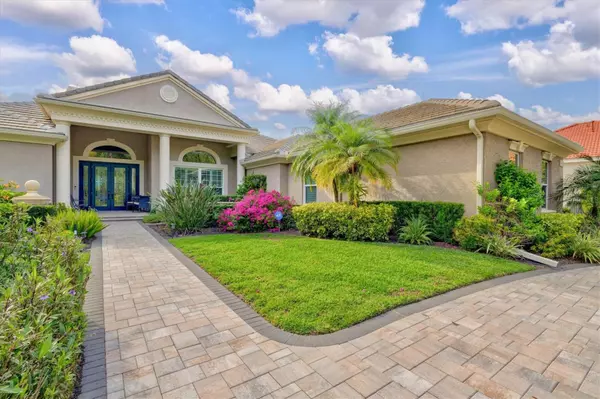$1,450,000
$1,499,000
3.3%For more information regarding the value of a property, please contact us for a free consultation.
4 Beds
3 Baths
3,521 SqFt
SOLD DATE : 06/27/2024
Key Details
Sold Price $1,450,000
Property Type Single Family Home
Sub Type Single Family Residence
Listing Status Sold
Purchase Type For Sale
Square Footage 3,521 sqft
Price per Sqft $411
Subdivision University Park
MLS Listing ID A4604218
Sold Date 06/27/24
Bedrooms 4
Full Baths 3
Construction Status Inspections
HOA Fees $484/qua
HOA Y/N Yes
Originating Board Stellar MLS
Year Built 1997
Annual Tax Amount $11,499
Lot Size 0.560 Acres
Acres 0.56
Property Description
Welcome to luxury living in the heart of an award-winning golf community! This exquisite house boasts elegance and functionality, stately situated on an oversized half-acre lot with lush landscaping and captivating curb appeal. As you approach, you'll be greeted by a newly installed paver circular driveway, leading to a charming fountain and double entry impact resistant glass-paneled doors, offering a grand entrance to your new home.
Step inside to discover the impeccable craftsmanship of the split-bedroom Todd Johnson floorplan, featuring 4 bedrooms, 3 bathrooms, and a large rear office for your professional needs. Entertain guests in style with a climate-controlled wine room and built-in bar with beverage refrigerator in the living room, adding sophistication to any gathering.
The primary ensuite is a sanctuary of comfort and luxury, complete with a cozy sitting area overlooking the pool and lanai. His and hers closets, double vanities and a makeup counter provide ample storage, while a spacious tub and walk-in shower offer relaxation after a long day. Fourth bedroom is currently used as an art room. Former powder room is now a wine room, all plumbing still in place, could be easily converted back.
Step outside to the resort-like lanai, where entertainment possibilities are endless. Enjoy cocktails at the built-in bar, shaded by a retractable sunshade for comfort. Relax in the stepped fountain and spa, before taking a refreshing dip in the inviting pool.
This home is not only stunning but also equipped with numerous upgrades for peace of mind. A new roof installed in 2017 and both AC units replaced around the same time, brand new pool and spa heater, ensure efficiency and comfort year-round. Most windows are impact-resistant, offering protection during storms, while a Generac generator provides backup power.
Inside, you'll find wood and travertine tile floors throughout, complemented by plantation shutters, crown molding, and a built-in gas fireplace for added ambiance. Extensive upgrades to appliances and bathroom fixtures elevate the home's luxury, while lightning rods on the roof provide additional safety.
With its unbeatable combination of elegance, functionality, and upgrades, this house offers a truly exceptional living experience in an award-winning golf community. Don't miss your chance to call this breathtaking property home!
University Park Country Club is consistently ranked one of the top courses in Florida featuring 27 holes of championship golf; tennis and pickleball; fitness center, croquet – as well as an array of social and group activities, while being within proximity to downtown Sarasota, shopping, dining, entertainment, beaches, SRQ International Airport, and I-75. Enjoy the club amenities with the required minimum of a Social membership at UPCC, which is owned by the residents through a Recreation District.
Location
State FL
County Manatee
Community University Park
Zoning PDR/WPE/
Rooms
Other Rooms Breakfast Room Separate, Den/Library/Office, Family Room, Inside Utility
Interior
Interior Features Built-in Features, Cathedral Ceiling(s), Ceiling Fans(s), Crown Molding, High Ceilings, Kitchen/Family Room Combo, Open Floorplan, Solid Wood Cabinets, Split Bedroom, Stone Counters, Vaulted Ceiling(s), Walk-In Closet(s), Window Treatments
Heating Central, Electric
Cooling Central Air
Flooring Tile, Wood
Fireplaces Type Living Room
Furnishings Unfurnished
Fireplace true
Appliance Built-In Oven, Cooktop, Dishwasher, Disposal, Dryer, Gas Water Heater, Microwave, Refrigerator, Washer
Laundry Laundry Room
Exterior
Exterior Feature French Doors, Irrigation System, Rain Gutters, Sliding Doors
Parking Features Circular Driveway, Garage Door Opener, Garage Faces Side
Garage Spaces 3.0
Pool Heated, Screen Enclosure
Community Features Deed Restrictions, Fitness Center, Gated Community - Guard, Golf, Irrigation-Reclaimed Water, Tennis Courts
Utilities Available Cable Connected, Electricity Connected, Natural Gas Connected
Amenities Available Fitness Center, Gated, Pickleball Court(s), Recreation Facilities, Tennis Court(s)
Roof Type Tile
Attached Garage true
Garage true
Private Pool Yes
Building
Lot Description On Golf Course, Sidewalk, Private
Entry Level One
Foundation Slab
Lot Size Range 1/2 to less than 1
Sewer Public Sewer
Water Public
Architectural Style Custom
Structure Type Block,Stucco
New Construction false
Construction Status Inspections
Schools
Elementary Schools Robert E Willis Elementary
Middle Schools Braden River Middle
High Schools Braden River High
Others
Pets Allowed Yes
HOA Fee Include Guard - 24 Hour,Cable TV,Common Area Taxes,Escrow Reserves Fund,Internet
Senior Community No
Ownership Fee Simple
Monthly Total Fees $607
Acceptable Financing Cash, Conventional
Membership Fee Required Required
Listing Terms Cash, Conventional
Special Listing Condition None
Read Less Info
Want to know what your home might be worth? Contact us for a FREE valuation!

Our team is ready to help you sell your home for the highest possible price ASAP

© 2024 My Florida Regional MLS DBA Stellar MLS. All Rights Reserved.
Bought with KELLER WILLIAMS ON THE WATER

![<!-- Google Tag Manager --> (function(w,d,s,l,i){w[l]=w[l]||[];w[l].push({'gtm.start': new Date().getTime(),event:'gtm.js'});var f=d.getElementsByTagName(s)[0], j=d.createElement(s),dl=l!='dataLayer'?'&l='+l:'';j.async=true;j.src= 'https://www.googletagmanager.com/gtm.js?id='+i+dl;f.parentNode.insertBefore(j,f); })(window,document,'script','dataLayer','GTM-KJRGCWMM'); <!-- End Google Tag Manager -->](https://cdn.chime.me/image/fs/cmsbuild/2023129/11/h200_original_5ec185b3-c033-482e-a265-0a85f59196c4-png.webp)





