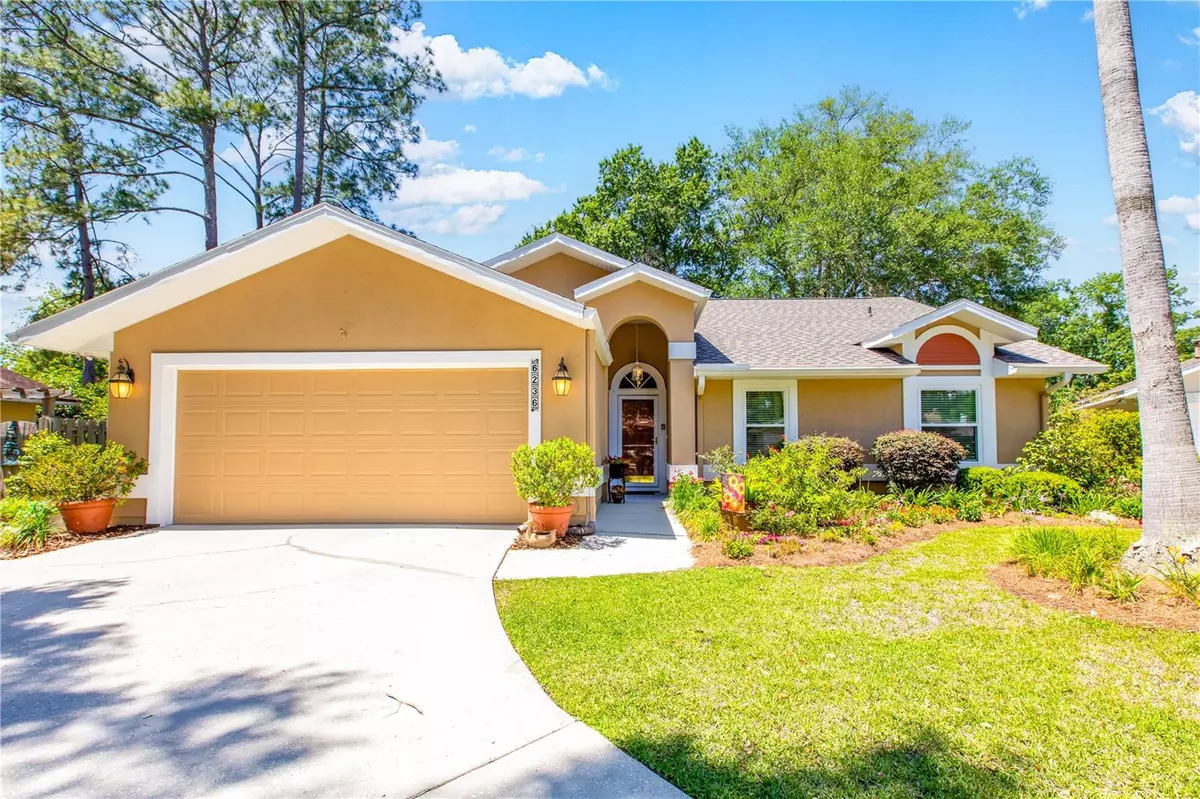$360,000
$379,900
5.2%For more information regarding the value of a property, please contact us for a free consultation.
3 Beds
2 Baths
1,549 SqFt
SOLD DATE : 07/02/2024
Key Details
Sold Price $360,000
Property Type Single Family Home
Sub Type Single Family Residence
Listing Status Sold
Purchase Type For Sale
Square Footage 1,549 sqft
Price per Sqft $232
Subdivision Mile Run East Rep Ph I
MLS Listing ID GC521173
Sold Date 07/02/24
Bedrooms 3
Full Baths 2
HOA Fees $55/mo
HOA Y/N Yes
Originating Board Stellar MLS
Year Built 1994
Annual Tax Amount $3,391
Lot Size 9,147 Sqft
Acres 0.21
Property Description
Immaculate well-maintained home with a bonus heated/cooled sunroom, 1779 sq.ft. of conditioned space w/many upgrades on a quiet cul-de-sac lot. A majestic century grand oak on the lot welcomes you home in convenient NW Hunters Crossing area close to shopping, parks, schools and medical facilities. Home features luxury vinyl plank flooring throughout main living areas, vaulted high ceilings throughout, skylights and under roof heated and cooled 230 sq.ft. sunroom not included in base square footage overlooking a beautiful lush mature garden w/pavered patio area with several bird feeders. Open kitchen w/breakfast bar features beautiful pecan cabinets w/pull outs, granite countertops and stainless appliances. Spacious bright master suite with vaulted ceiling and huge walk-in closet. Updated master bath w/new vanity and granite 2024 and renovated guest bathroom 2024 includes beautiful porcelain tile flooring and upgraded vanity w/quartz counter. Custom built-in Top Shelf Interior Solutions library, bookcases and desk in guest bedroom. New roof in 2024, new double pane windows 2023, HVAC system updated in 2018 and home has already been re-piped. Leaf filter gutter guards installed insures less exterior maintenance. Rosemont is a premier community with recreational amenities including large pool, kiddie pool, modern clubhouse (available for private parties), playground, basketball, pickleball and tennis courts, school bus stop and natural common areas with 5 ponds throughout - all this for one of the lowest HOA fees in Gainesville. Economical AT&T high speed fiber is available throughout Rosemont. Transferrable termite contract and Old Republic 1-year home warranty included for Buyer.
Location
State FL
County Alachua
Community Mile Run East Rep Ph I
Zoning PD
Rooms
Other Rooms Florida Room, Inside Utility
Interior
Interior Features Cathedral Ceiling(s), Ceiling Fans(s), High Ceilings, Living Room/Dining Room Combo, Open Floorplan, Skylight(s), Stone Counters, Walk-In Closet(s), Window Treatments
Heating Central, Natural Gas
Cooling Central Air
Flooring Carpet, Ceramic Tile, Luxury Vinyl, Tile
Fireplaces Type Living Room, Wood Burning
Fireplace true
Appliance Dishwasher, Dryer, Exhaust Fan, Gas Water Heater, Ice Maker, Microwave, Range, Refrigerator, Washer, Water Filtration System
Laundry Electric Dryer Hookup, Inside, Laundry Closet, Washer Hookup
Exterior
Exterior Feature Garden, Irrigation System, Lighting, Private Mailbox, Rain Gutters
Parking Features Garage Door Opener
Garage Spaces 2.0
Fence Masonry, Wood
Community Features Clubhouse, Deed Restrictions, Playground, Pool, Sidewalks, Tennis Courts
Utilities Available Cable Available, Electricity Connected, Fiber Optics, Natural Gas Connected, Public, Sewer Connected, Sprinkler Meter, Street Lights, Underground Utilities, Water Connected
Amenities Available Clubhouse, Maintenance, Pickleball Court(s), Playground, Pool, Tennis Court(s)
Roof Type Shingle
Porch Enclosed, Patio
Attached Garage true
Garage true
Private Pool No
Building
Lot Description Cul-De-Sac, Paved
Story 1
Entry Level One
Foundation Slab
Lot Size Range 0 to less than 1/4
Builder Name GW Robinson
Sewer Public Sewer
Water Public
Architectural Style Contemporary
Structure Type Stucco,Wood Siding
New Construction false
Others
Pets Allowed Yes
HOA Fee Include Pool,Maintenance Grounds,Recreational Facilities
Senior Community No
Ownership Fee Simple
Monthly Total Fees $55
Membership Fee Required Required
Special Listing Condition None
Read Less Info
Want to know what your home might be worth? Contact us for a FREE valuation!

Our team is ready to help you sell your home for the highest possible price ASAP

© 2025 My Florida Regional MLS DBA Stellar MLS. All Rights Reserved.
Bought with COLDWELL BANKER M.M. PARRISH R
![<!-- Google Tag Manager --> (function(w,d,s,l,i){w[l]=w[l]||[];w[l].push({'gtm.start': new Date().getTime(),event:'gtm.js'});var f=d.getElementsByTagName(s)[0], j=d.createElement(s),dl=l!='dataLayer'?'&l='+l:'';j.async=true;j.src= 'https://www.googletagmanager.com/gtm.js?id='+i+dl;f.parentNode.insertBefore(j,f); })(window,document,'script','dataLayer','GTM-KJRGCWMM'); <!-- End Google Tag Manager -->](https://cdn.chime.me/image/fs/cmsbuild/2023129/11/h200_original_5ec185b3-c033-482e-a265-0a85f59196c4-png.webp)





