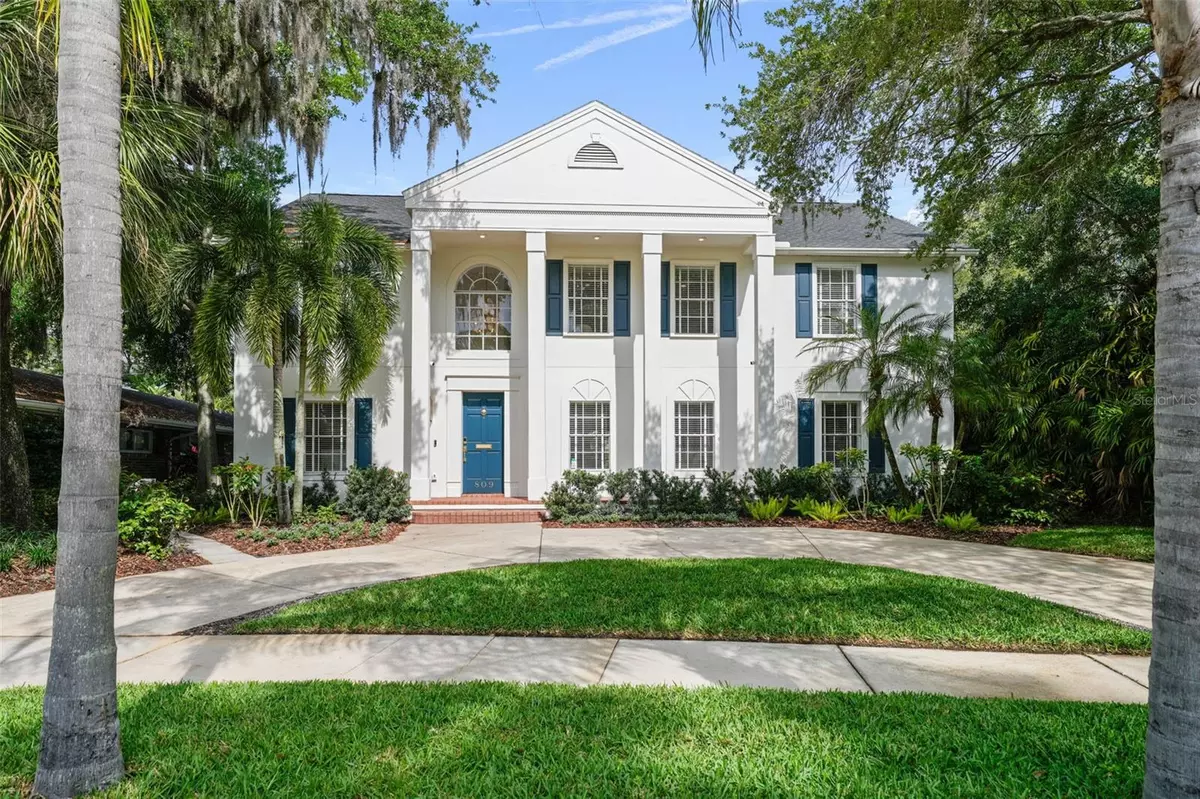$1,825,000
$1,850,000
1.4%For more information regarding the value of a property, please contact us for a free consultation.
4 Beds
4 Baths
3,622 SqFt
SOLD DATE : 07/03/2024
Key Details
Sold Price $1,825,000
Property Type Single Family Home
Sub Type Single Family Residence
Listing Status Sold
Purchase Type For Sale
Square Footage 3,622 sqft
Price per Sqft $503
Subdivision Beach Park
MLS Listing ID T3516019
Sold Date 07/03/24
Bedrooms 4
Full Baths 3
Half Baths 1
Construction Status Inspections,Other Contract Contingencies
HOA Y/N No
Originating Board Stellar MLS
Year Built 1955
Annual Tax Amount $11,903
Lot Size 7,840 Sqft
Acres 0.18
Lot Dimensions 65x119
Property Description
Welcome to Grove Park Avenue, a serene and charming one-block-long street in Beach Park near the Bay. The entire neighborhood is adorned with oak-lined streets and sidewalks, adding to its beauty and peacefulness. This two-story colonial home has been thoughtfully renovated and completed in 2024 by Sample Properties, offering an all-new kitchen fitted with top-of-the-line Thermador appliances, custom-designed cabinets, quartz countertops and backsplash, with under-mount lighting and electrical outlets for convenience. The open floor plan design of the kitchen and breakfast dining areas seamlessly flow into the living room, providing ample space for hosting large gatherings with family and friends. The primary bedroom is located on the first floor and comes with a luxurious bathroom that boasts a marble shower, oversized his and her sinks with their bathroom linen/toiletry towers, and a personal laundry closet with a stackable washer/dryer combo for ease and convenience. The primary and secondary bedrooms feature custom-designed shelving and storage systems in the closets. The laundry room has also been newly remodeled, featuring ceramic tile flooring, added cabinetry and countertop, a drying bar, a washer/dryer pedestal, a soaking sink, and a walk-in storage closet. This property features all-new engineered hardwoods and tile flooring throughout the home, along with new light fixtures, can lights, and fans as well. All secondary bathrooms have been completely remodeled, including new toilets, lighting, plumbing fixtures, and cabinets. The private office has been designed to provide a productive environment, fitted with can lighting and French doors, making it perfect for the Zoom calls you take. In addition to the cosmetic updates, this property has received new flooring support structure updates, updated plumbing and electrical throughout the home, a tankless gas water heater, and both HVAC systems were replaced in 2020. The entire roof was replaced in 2019. Located in the desirable Plant High School district, this home offers easy access to Tampa International Airport, Downtown Tampa, bridges to St. Pete/Clearwater, and all of South Tampa's amenities. Don't miss out on the opportunity to make this dream home yours!
Location
State FL
County Hillsborough
Community Beach Park
Zoning RS-75
Interior
Interior Features Ceiling Fans(s), Chair Rail, Crown Molding, Dry Bar, Eat-in Kitchen, High Ceilings, Kitchen/Family Room Combo, Open Floorplan, Primary Bedroom Main Floor, Solid Wood Cabinets, Stone Counters, Thermostat, Walk-In Closet(s), Window Treatments
Heating Central
Cooling Central Air
Flooring Hardwood, Tile
Fireplace false
Appliance Built-In Oven, Convection Oven, Cooktop, Dishwasher, Disposal, Dryer, Gas Water Heater, Microwave, Range Hood, Refrigerator, Tankless Water Heater, Washer
Laundry Electric Dryer Hookup, Inside, Laundry Closet, Laundry Room, Upper Level, Washer Hookup
Exterior
Exterior Feature French Doors, Irrigation System, Lighting, Rain Gutters, Sidewalk, Sprinkler Metered
Parking Features Circular Driveway, Driveway, On Street
Fence Other
Utilities Available BB/HS Internet Available, Cable Available, Electricity Connected, Natural Gas Connected, Public, Sewer Connected, Sprinkler Recycled, Street Lights, Water Connected
Roof Type Shingle
Porch Covered, Front Porch, Patio, Rear Porch
Garage false
Private Pool No
Building
Lot Description Flood Insurance Required, FloodZone, City Limits, Landscaped, Level, Sidewalk, Paved
Story 2
Entry Level Two
Foundation Crawlspace, Slab
Lot Size Range 0 to less than 1/4
Sewer Public Sewer
Water Public
Architectural Style Colonial
Structure Type Block,Wood Frame
New Construction false
Construction Status Inspections,Other Contract Contingencies
Schools
Elementary Schools Dale Mabry Elementary-Hb
Middle Schools Coleman-Hb
High Schools Plant-Hb
Others
Pets Allowed Yes
HOA Fee Include Security
Senior Community No
Ownership Fee Simple
Acceptable Financing Cash, Conventional
Membership Fee Required None
Listing Terms Cash, Conventional
Special Listing Condition None
Read Less Info
Want to know what your home might be worth? Contact us for a FREE valuation!

Our team is ready to help you sell your home for the highest possible price ASAP

© 2025 My Florida Regional MLS DBA Stellar MLS. All Rights Reserved.
Bought with COLDWELL BANKER REALTY
![<!-- Google Tag Manager --> (function(w,d,s,l,i){w[l]=w[l]||[];w[l].push({'gtm.start': new Date().getTime(),event:'gtm.js'});var f=d.getElementsByTagName(s)[0], j=d.createElement(s),dl=l!='dataLayer'?'&l='+l:'';j.async=true;j.src= 'https://www.googletagmanager.com/gtm.js?id='+i+dl;f.parentNode.insertBefore(j,f); })(window,document,'script','dataLayer','GTM-KJRGCWMM'); <!-- End Google Tag Manager -->](https://cdn.chime.me/image/fs/cmsbuild/2023129/11/h200_original_5ec185b3-c033-482e-a265-0a85f59196c4-png.webp)
