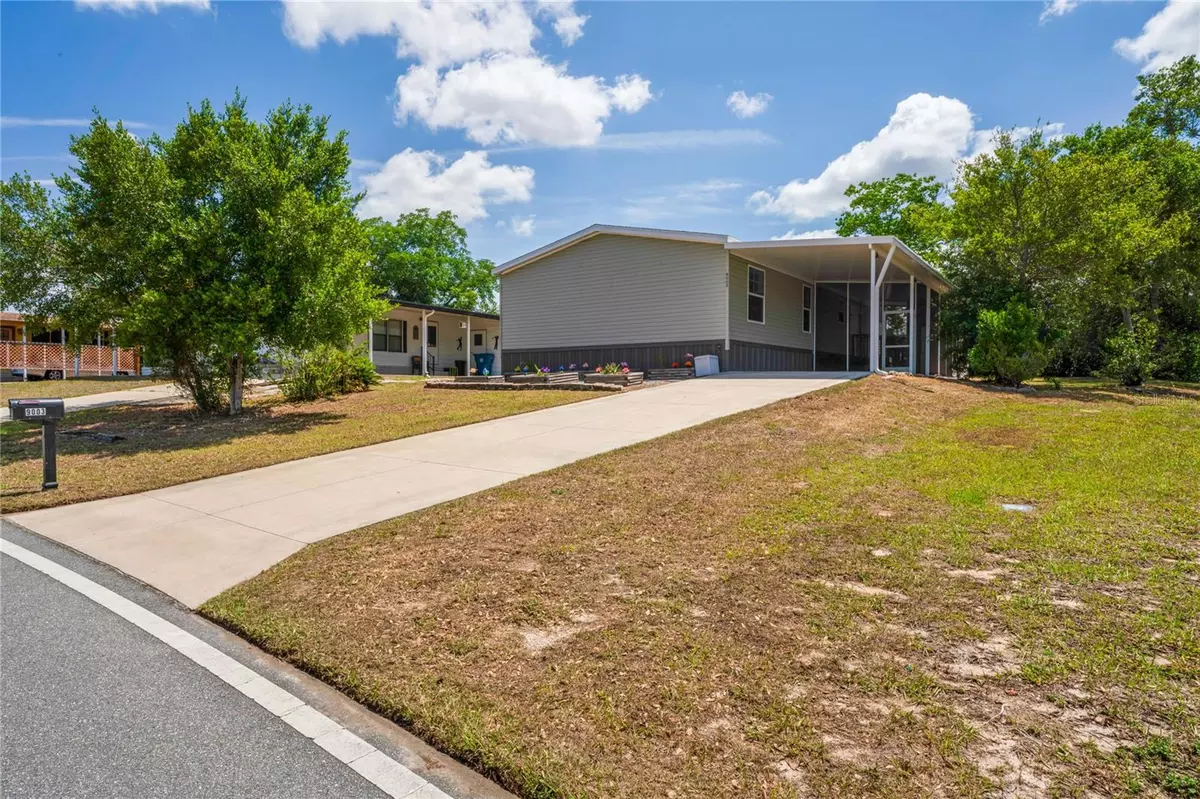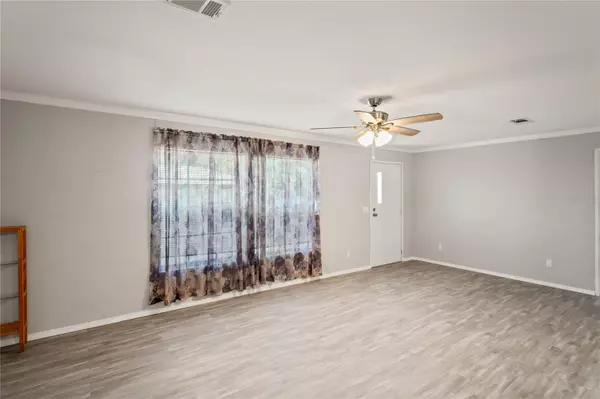$230,000
$234,900
2.1%For more information regarding the value of a property, please contact us for a free consultation.
3 Beds
2 Baths
1,539 SqFt
SOLD DATE : 07/03/2024
Key Details
Sold Price $230,000
Property Type Manufactured Home
Sub Type Manufactured Home - Post 1977
Listing Status Sold
Purchase Type For Sale
Square Footage 1,539 sqft
Price per Sqft $149
Subdivision High Point Mh Sub
MLS Listing ID W7864570
Sold Date 07/03/24
Bedrooms 3
Full Baths 2
Construction Status Appraisal,Financing,Inspections
HOA Fees $44/mo
HOA Y/N Yes
Originating Board Stellar MLS
Year Built 2019
Annual Tax Amount $2,293
Lot Size 6,969 Sqft
Acres 0.16
Lot Dimensions 55x110
Property Description
WELCOME HOME to this move-in ready 3 bedroom/2 bathroom home built in 2019, in the 55+ community of High Point, with a 1-year home warranty included. As you enter, you'll see this home is light and bright with brand new upgraded Pergo Waterproof/Scratch Resistant plank flooring throughout the home. The kitchen is the heart of the home and features an island, stainless steel appliances and has plenty of room for you, and whoever wants to help, cook those great meals. It's open to the living room and dining area so it's great for entertaining. The master bedroom features a walk-in closet and a private bathroom with dual sinks, linen closet and beautiful shower. Both guest bedrooms have walk-in closets and a second bathroom with tub/shower combo. The interior oversized laundry room includes the washer and dryer and so much storage room. In addition, there is an attached storage shed right off the screened in patio area. Enjoy your time outdoors in the screened and covered patio, back yard or the numerous options offered at the community clubhouse and golf club. The community clubhouse has a pool, pickleball courts, Bocci ball, shuffleboard, horseshoes, corn hole, library and more, in addition to the numerous planned social and exercise activities. In addition, there is a bar and snack bar if you're thirsty or hungry while enjoying your time at the clubhouse. The 18-hole golf course is available via golf club membership. Highpoint also has a storage area available for RVs, boats etc. So much to enjoy about this home & community plus it's close to the beach, shopping, dining, entertainment and less than 4 miles to the Suncoast Parkway for easy access to Tampa and Orlando!
Location
State FL
County Hernando
Community High Point Mh Sub
Zoning R1-MH
Interior
Interior Features Ceiling Fans(s), Open Floorplan, Primary Bedroom Main Floor, Split Bedroom, Walk-In Closet(s), Window Treatments
Heating Central, Electric
Cooling Central Air
Flooring Other
Fireplace false
Appliance Dishwasher, Dryer, Electric Water Heater, Range, Range Hood, Refrigerator, Washer
Laundry Electric Dryer Hookup, Inside, Laundry Room, Washer Hookup
Exterior
Exterior Feature Lighting, Rain Gutters
Community Features Association Recreation - Owned, Buyer Approval Required, Clubhouse, Golf Carts OK, Golf, Pool, Restaurant, Tennis Courts
Utilities Available BB/HS Internet Available, Cable Available, Electricity Connected, Phone Available, Public, Sewer Connected, Water Connected
Amenities Available Clubhouse, Golf Course, Pickleball Court(s), Pool, Recreation Facilities, Tennis Court(s)
Roof Type Shingle
Garage false
Private Pool No
Building
Story 1
Entry Level One
Foundation Pillar/Post/Pier
Lot Size Range 0 to less than 1/4
Sewer Public Sewer
Water Public
Structure Type Vinyl Siding,Wood Frame
New Construction false
Construction Status Appraisal,Financing,Inspections
Schools
Elementary Schools Pine Grove Elementary School
Middle Schools West Hernando Middle School
High Schools Central High School
Others
Pets Allowed Cats OK, Dogs OK
HOA Fee Include Pool,Recreational Facilities
Senior Community Yes
Ownership Fee Simple
Monthly Total Fees $44
Acceptable Financing Cash, Conventional, FHA, VA Loan
Membership Fee Required Required
Listing Terms Cash, Conventional, FHA, VA Loan
Num of Pet 2
Special Listing Condition None
Read Less Info
Want to know what your home might be worth? Contact us for a FREE valuation!

Our team is ready to help you sell your home for the highest possible price ASAP

© 2024 My Florida Regional MLS DBA Stellar MLS. All Rights Reserved.
Bought with DALTON WADE INC

![<!-- Google Tag Manager --> (function(w,d,s,l,i){w[l]=w[l]||[];w[l].push({'gtm.start': new Date().getTime(),event:'gtm.js'});var f=d.getElementsByTagName(s)[0], j=d.createElement(s),dl=l!='dataLayer'?'&l='+l:'';j.async=true;j.src= 'https://www.googletagmanager.com/gtm.js?id='+i+dl;f.parentNode.insertBefore(j,f); })(window,document,'script','dataLayer','GTM-KJRGCWMM'); <!-- End Google Tag Manager -->](https://cdn.chime.me/image/fs/cmsbuild/2023129/11/h200_original_5ec185b3-c033-482e-a265-0a85f59196c4-png.webp)





