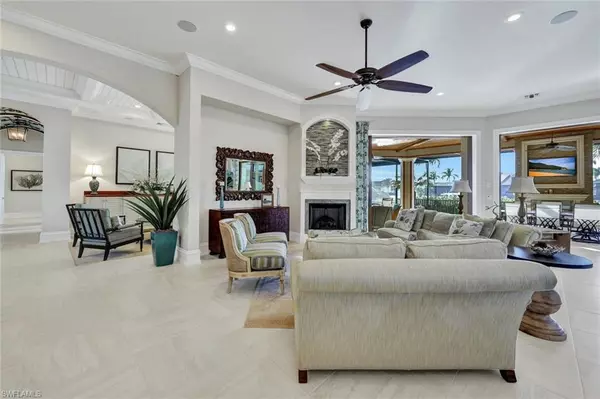$3,925,000
$4,995,000
21.4%For more information regarding the value of a property, please contact us for a free consultation.
4 Beds
6 Baths
6,514 SqFt
SOLD DATE : 07/12/2024
Key Details
Sold Price $3,925,000
Property Type Multi-Family
Sub Type Multi-Story Home,Single Family Residence
Listing Status Sold
Purchase Type For Sale
Square Footage 6,514 sqft
Price per Sqft $602
Subdivision Harbour Preserve
MLS Listing ID 224014945
Sold Date 07/12/24
Bedrooms 4
Full Baths 4
Half Baths 2
HOA Fees $270/mo
HOA Y/N Yes
Originating Board Florida Gulf Coast
Year Built 2014
Annual Tax Amount $35,208
Tax Year 2023
Lot Size 0.329 Acres
Acres 0.329
Property Description
INDULGE YOURSELF IN THE LAP OF LUXURY! This magnificent estate is located within the Gated Island Enclave of Harbour Preserve, Cape Harbour’s most sought after neighborhood. Constructed by Koogler Homes, one of the area’s finest custom homebuilders, no stone was left unturned and no expense was spared in the lavish finishes, features, and designer furnishings. With a deliberate focus on gathering and entertainment areas, the design also provides privacy and seclusion for the bedroom suites. The kitchen seamlessly flows into the great room, dining areas, and covered outdoor living areas, perfectly blending them together as one. The outdoor areas are just as spectacular as the interior of the home, with numerous covered lanai and balcony spaces in addition to a 3rd floor observation deck. Enjoy endless views of the wide waterways, protected nature preserve, and picturesque Florida sunsets. The tranquil pool environment captures the essence of a luxury resort both daytime and in the evenings. A boater’s dream, with 120 ft. of deep sailboat access waterfrontage, a composite dock with 20,000 lb. lift, and quick access to the Gulf of Mexico. Offered FULLY FURNISHED & DECORATED.
Location
State FL
County Lee
Area Cape Harbour
Zoning RE-W
Rooms
Bedroom Description Master BR Sitting Area,Master BR Upstairs,Two Master Suites
Dining Room Breakfast Bar, Dining - Family
Kitchen Gas Available, Island, Pantry, Walk-In Pantry
Interior
Interior Features Bar, Built-In Cabinets, Closet Cabinets, Coffered Ceiling(s), Custom Mirrors, Exclusions, Fireplace, Foyer, French Doors, Laundry Tub, Other, Pantry, Pull Down Stairs, Smoke Detectors, Wired for Sound, Tray Ceiling(s), Volume Ceiling, Walk-In Closet(s), Wet Bar, Window Coverings
Heating Central Electric, Zoned
Flooring Tile
Fireplaces Type Outside
Equipment Auto Garage Door, Cooktop - Gas, Dishwasher, Disposal, Dryer, Freezer, Generator, Ice Maker - Stand Alone, Microwave, Refrigerator/Freezer, Refrigerator/Icemaker, Reverse Osmosis, Security System, Self Cleaning Oven, Smoke Detector, Wall Oven, Washer, Wine Cooler
Furnishings Furnished
Fireplace Yes
Window Features Window Coverings
Appliance Gas Cooktop, Dishwasher, Disposal, Dryer, Freezer, Ice Maker - Stand Alone, Microwave, Refrigerator/Freezer, Refrigerator/Icemaker, Reverse Osmosis, Self Cleaning Oven, Wall Oven, Washer, Wine Cooler
Heat Source Central Electric, Zoned
Exterior
Exterior Feature Boat Dock Private, Boat Slip, Composite Dock, Dock Included, Balcony, Open Porch/Lanai, Screened Balcony, Screened Lanai/Porch, Built In Grill, Built-In Gas Fire Pit, Outdoor Kitchen, Outdoor Shower
Parking Features Driveway Paved, Attached
Garage Spaces 3.0
Pool Community, Pool/Spa Combo, Below Ground, Concrete, Custom Upgrades, Equipment Stays, Gas Heat, Infinity, Pool Bath, Salt Water, Screen Enclosure
Community Features Clubhouse, Pool, Fitness Center, Restaurant, Street Lights, Tennis Court(s), Gated
Amenities Available Basketball Court, Barbecue, Bike And Jog Path, Boat Storage, Clubhouse, Community Boat Ramp, Community Gulf Boat Access, Pool, Community Room, Fitness Center, Internet Access, Marina, Play Area, Restaurant, See Remarks, Shopping, Streetlight, Tennis Court(s), Underground Utility
Waterfront Description Canal Front,Intersecting Canal,Navigable,Seawall
View Y/N Yes
View Canal, Intersecting Canal, Mangroves, Preserve, Water
Roof Type Tile
Street Surface Paved
Total Parking Spaces 3
Garage Yes
Private Pool Yes
Building
Lot Description Oversize
Building Description Concrete Block,Poured Concrete,Stucco, DSL/Cable Available
Story 3
Water Assessment Paid, Central, Reverse Osmosis - Partial House
Architectural Style Multi-Story Home, Single Family
Level or Stories 3
Structure Type Concrete Block,Poured Concrete,Stucco
New Construction No
Others
Pets Allowed Yes
Senior Community No
Tax ID 21-45-23-C1-00102.0750
Ownership Single Family
Security Features Security System,Smoke Detector(s),Gated Community
Read Less Info
Want to know what your home might be worth? Contact us for a FREE valuation!

Our team is ready to help you sell your home for the highest possible price ASAP

Bought with John R. Wood Properties

![<!-- Google Tag Manager --> (function(w,d,s,l,i){w[l]=w[l]||[];w[l].push({'gtm.start': new Date().getTime(),event:'gtm.js'});var f=d.getElementsByTagName(s)[0], j=d.createElement(s),dl=l!='dataLayer'?'&l='+l:'';j.async=true;j.src= 'https://www.googletagmanager.com/gtm.js?id='+i+dl;f.parentNode.insertBefore(j,f); })(window,document,'script','dataLayer','GTM-KJRGCWMM'); <!-- End Google Tag Manager -->](https://cdn.chime.me/image/fs/cmsbuild/2023129/11/h200_original_5ec185b3-c033-482e-a265-0a85f59196c4-png.webp)





